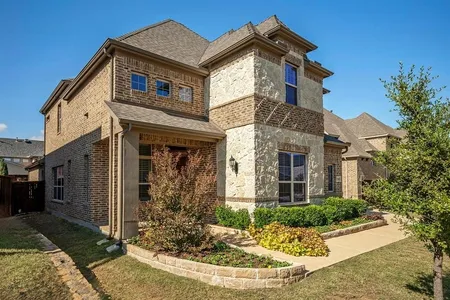



































1 /
36
Map
$671,000 - $819,000
●
House -
In Contract
121 Cedarcrest Lane
Double Oak, TX 75077
5 Beds
3 Baths
2801 Sqft
Sold Mar 27, 2019
$440,000
$350,401
by Quicken Loans Llc
Mortgage Due Jun 01, 2051
Sold Apr 26, 2016
$389,000
$311,200
by First Mortgage Home Lending Ll
Mortgage
About This Property
Welcome home! This stunning property is nestled on a serene
one-acre corner lot in sought after Double Oak. With its
thoughtfully designed layout and exceptional features, this
property offers an ideal blend of comfort, functionality, and
luxurious outdoor space. Inside you will find 5 bedrooms and 3 full
bathrooms. The master suite is a retreat of its own, featuring a
large bedroom, an ensuite bathroom with dual sinks, a luxurious
soaking tub, and a separate shower as well as double walk in
closets. The open concept living area features a wood burning
fireplace, tons of natural light and an amazing view over looking a
large backyard of Pecan and Oak Trees. The updated kitchen is
complete with stainless steel appliances, granite countertops,
beautiful backsplash and a true farm sink. Two living areas also
provides a depth of space and plenty of options for the second
living area. Make your dreams of homesteading with this large lot
and endless ideas! This home is waiting for you!
The manager has listed the unit size as 2801 square feet.
The manager has listed the unit size as 2801 square feet.
Unit Size
2,801Ft²
Days on Market
-
Land Size
1.00 acres
Price per sqft
$266
Property Type
House
Property Taxes
-
HOA Dues
-
Year Built
1980
Listed By
Price History
| Date / Event | Date | Event | Price |
|---|---|---|---|
| Mar 24, 2024 | In contract | - | |
| In contract | |||
| Feb 16, 2024 | Listed | $745,000 | |
| Listed | |||
| Jun 17, 2019 | No longer available | - | |
| No longer available | |||
| Mar 2, 2019 | Listed | $440,000 | |
| Listed | |||



|
|||
|
Gorgeous 1 acre property, beautifully updated, & close to
everything but feels like country living! Family room is spacious,
w- pitched ceiling, cedar beams, brick FP & plenty of natural
light. Open to remodeled kitchen, which makes for an entertainer's
delight! Granite counters, SS appliances, farm sink & more. Second
living area, also with beamed ceiling, is perfect for a game or
entertainment room, complete with dry bar space. Bedroom 2 makes
for perfect guest suite or…
|
|||
| Feb 16, 2019 | No longer available | - | |
| No longer available | |||
Show More

Property Highlights
Fireplace
Air Conditioning
Interior Details
Fireplace Information
Fireplace
Exterior Details
Exterior Information
Brick
Building Info
Overview
Building
Neighborhood
Geography
Comparables
Unit
Status
Status
Type
Beds
Baths
ft²
Price/ft²
Price/ft²
Asking Price
Listed On
Listed On
Closing Price
Sold On
Sold On
HOA + Taxes
In Contract
House
4
Beds
3
Baths
2,940 ft²
$265/ft²
$778,000
Jan 20, 2024
-
$150/mo
In Contract
House
4
Beds
3.5
Baths
3,391 ft²
$202/ft²
$685,000
Nov 17, 2023
-
$161/mo
In Contract
House
3
Beds
2.5
Baths
2,944 ft²
$221/ft²
$650,000
Feb 8, 2024
-
$121/mo
About Double Oak
Similar Homes for Sale
Nearby Rentals

$3,500 /mo
- 4 Beds
- 2.5 Baths
- 2,993 ft²

$3,499 /mo
- 2 Beds
- 4 Baths
- 2,781 ft²








































