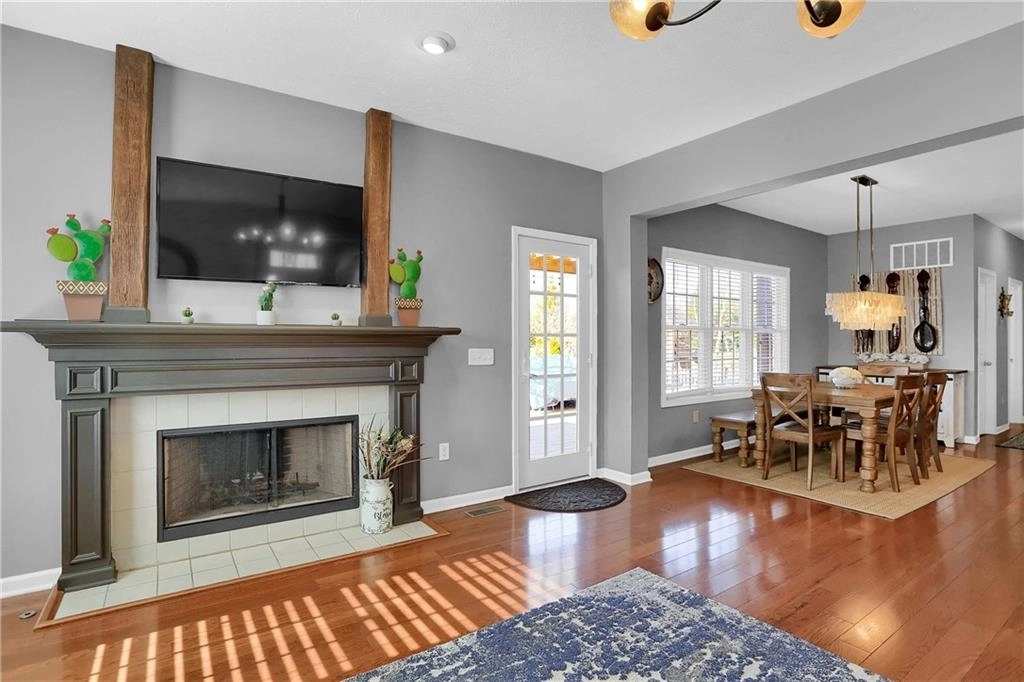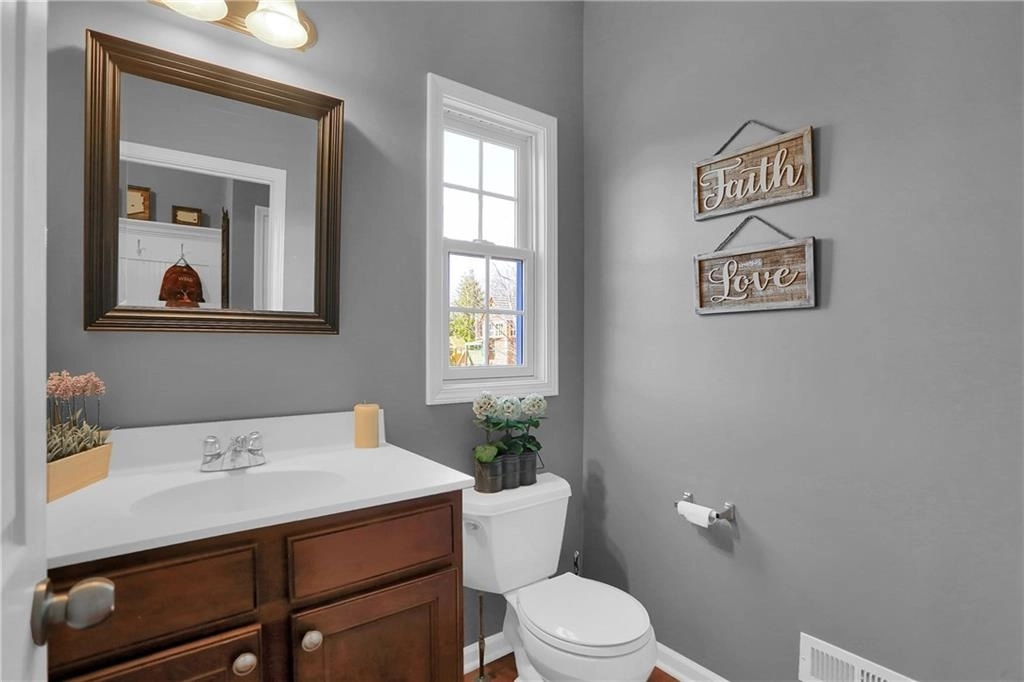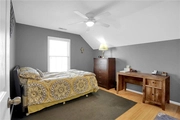$393,908*
●
House -
Off Market
12090 Ashland Drive
Fishers, IN 46037
4 Beds
4 Baths,
2
Half Baths
3535 Sqft
$315,000 - $385,000
Reference Base Price*
12.55%
Since Nov 1, 2021
National-US
Primary Model
Sold May 21, 2020
$317,500
Buyer
Seller
$254,025
by Tiaa Fsb Holdings Inc
Mortgage Due Jun 01, 2035
Sold Dec 14, 2017
$305,000
Buyer
Seller
$244,000
by Caliber Home Loans Inc
Mortgage Due Jan 01, 2048
About This Property
4 Bedroom home built by Estridge is conveniently located in popular
Oak Hall, and is nestled on a corner lot that features both a
fenced-in backyard and an invisible fence! The eat-in kitchen is
open to the living room and displays a large island with storage,
granite countertops, open shelving, and backsplash. Once upstairs
take notice of the reading nook and built-in shelving allowing for
additional storage. Owners suite is complete with tray ceiling and
hardwood floors. Leading into the Owners bath you will discover
dual sinks, soaking tub and full separate tile shower. The basement
is finished with daylight windows and a half bath. Lastly don't
miss the deck out back that is complete with privacy wall, pergola,
and an extended patio.
The manager has listed the unit size as 3535 square feet.
The manager has listed the unit size as 3535 square feet.
Unit Size
3,535Ft²
Days on Market
-
Land Size
0.24 acres
Price per sqft
$99
Property Type
House
Property Taxes
$3,566
HOA Dues
-
Year Built
2008
Price History
| Date / Event | Date | Event | Price |
|---|---|---|---|
| Oct 6, 2021 | No longer available | - | |
| No longer available | |||
| May 21, 2020 | Sold to Tammy Farris, Troy Alan Farris | $317,500 | |
| Sold to Tammy Farris, Troy Alan Farris | |||
| Mar 31, 2020 | In contract | - | |
| In contract | |||
| Mar 12, 2020 | Listed | $350,000 | |
| Listed | |||
Property Highlights
Fireplace
Air Conditioning
Building Info
Overview
Building
Neighborhood
Geography
Comparables
Unit
Status
Status
Type
Beds
Baths
ft²
Price/ft²
Price/ft²
Asking Price
Listed On
Listed On
Closing Price
Sold On
Sold On
HOA + Taxes
Active
House
4
Beds
2.5
Baths
2,978 ft²
$140/ft²
$416,000
Mar 21, 2024
-
$300/mo
Active
House
4
Beds
2.5
Baths
2,237 ft²
$174/ft²
$389,900
Apr 30, 2024
-
$300/mo
In Contract
House
3
Beds
2
Baths
1,936 ft²
$168/ft²
$325,000
Apr 25, 2024
-
$156/mo





































































































