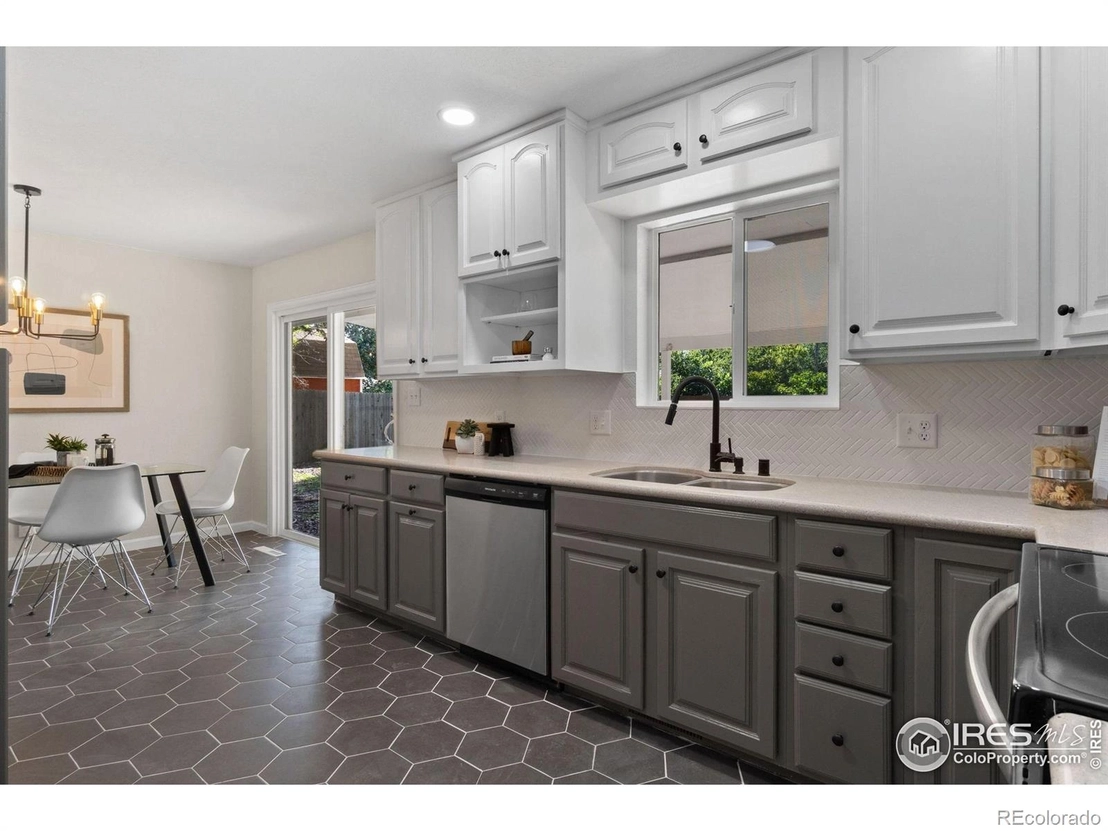





















1 /
22
Map
$564,900
●
House -
Off Market
1209 Alford Street
Fort Collins, CO 80524
4 Beds
2 Baths
2080 Sqft
$564,900
RealtyHop Estimate
0.00%
Since Dec 1, 2023
National-US
Primary Model
About This Property
Welcome home to your remodeled rancher nestled in the highly
desirable Fort Collins neighborhood near parks, trails, the
hospital and so much more. You'll be greeted when you arrive to
fresh paint inside and out, gorgeous hardwoods in the main area
that flow into your designer tile in the kitchen and dining room.
Kitchen is refreshed with modern countertops, designer backsplash
and brand new stainless steel appliances. Bathrooms have also been
redone with new vanities, designer tile and all new designer
lighting and hardware. Don't miss the backyard that is perfect for
entertaining. Come see this one in person to check out all the
upgrades this home has to offer! If you're looking for move in
ready/ turn key... this is the one you've been waiting for!
Unit Size
2,080Ft²
Days on Market
105 days
Land Size
0.17 acres
Price per sqft
$272
Property Type
House
Property Taxes
$202
HOA Dues
-
Year Built
1961
Last updated: 14 days ago (REcolorado MLS #RECIR993291)
Price History
| Date / Event | Date | Event | Price |
|---|---|---|---|
| Nov 14, 2023 | Sold to Brooke Christopher | $564,900 | |
| Sold to Brooke Christopher | |||
| Jul 31, 2023 | Listed by Wedgewood Homes Rlty II, LLC | $564,900 | |
| Listed by Wedgewood Homes Rlty II, LLC | |||
| Jan 17, 2023 | Sold | $172,050 | |
| Sold | |||
Property Highlights
Garage
Building Info
Overview
Building
Neighborhood
Zoning
Geography
Comparables
Unit
Status
Status
Type
Beds
Baths
ft²
Price/ft²
Price/ft²
Asking Price
Listed On
Listed On
Closing Price
Sold On
Sold On
HOA + Taxes
Sold
House
4
Beds
3
Baths
1,208 ft²
$435/ft²
$525,000
Feb 1, 2024
$525,000
Mar 22, 2024
$265/mo
House
2
Beds
2
Baths
1,250 ft²
$540/ft²
$675,000
Feb 24, 2023
$675,000
Mar 31, 2023
$258/mo























