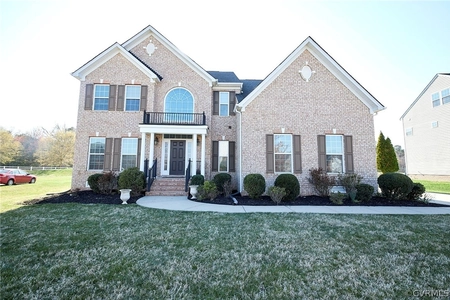
































1 /
33
Video
Map
$575,000
●
House -
In Contract
12069 Almer Lane
Chester, VA 23836
5 Beds
3 Baths
$3,285
Estimated Monthly
$97
HOA / Fees
5.72%
Cap Rate
About This Property
Nestled in the renowned Thomas Dale district, this premier home
sits on a flat, wide lot, offering you an abundance of space and
serenity.
Delight in the convenience of river access, top-tier amenities, and easy access to major highways. This stunning model showcases a stunning craftsman elevation with a welcoming front porch and a 2-car side load garage. Step inside to a spacious foyer that seamlessly segues into a versatile flex room. The heart of the home is the expansive family room, open to a gourmet kitchen featuring an oversized island, granite countertops, a walk-in pantry, and a full suite of stainless appliances. Just off the family room, discover a private office or an optional first-floor guest bedroom. Upstairs, find 4 well-appointed bedrooms, 2 full bathrooms, an open loft for additional living space, and a convenient laundry room.
The crown jewel of this home is the Owner's Suite. With its generous walk-in closet and spa-like bathroom, it's a personal retreat designed for relaxation and rejuvenation.
Situated within a 45-minute drive from Williamsburg, VA, and close to I295 and I95, this home offers the perfect blend of tranquility and connectivity. Enjoy fine dining and shopping experiences just a stone's throw away.
Delight in the convenience of river access, top-tier amenities, and easy access to major highways. This stunning model showcases a stunning craftsman elevation with a welcoming front porch and a 2-car side load garage. Step inside to a spacious foyer that seamlessly segues into a versatile flex room. The heart of the home is the expansive family room, open to a gourmet kitchen featuring an oversized island, granite countertops, a walk-in pantry, and a full suite of stainless appliances. Just off the family room, discover a private office or an optional first-floor guest bedroom. Upstairs, find 4 well-appointed bedrooms, 2 full bathrooms, an open loft for additional living space, and a convenient laundry room.
The crown jewel of this home is the Owner's Suite. With its generous walk-in closet and spa-like bathroom, it's a personal retreat designed for relaxation and rejuvenation.
Situated within a 45-minute drive from Williamsburg, VA, and close to I295 and I95, this home offers the perfect blend of tranquility and connectivity. Enjoy fine dining and shopping experiences just a stone's throw away.
Unit Size
-
Days on Market
-
Land Size
-
Price per sqft
-
Property Type
House
Property Taxes
$364
HOA Dues
$97
Year Built
2023
Listed By

Last updated: 11 days ago (CVRMLS #2402068)
Price History
| Date / Event | Date | Event | Price |
|---|---|---|---|
| Apr 22, 2024 | In contract | - | |
| In contract | |||
| Feb 6, 2024 | Listed by RE/MAX Commonwealth | $575,000 | |
| Listed by RE/MAX Commonwealth | |||



|
|||
|
Nestled in the renowned Thomas Dale district, this premier home
sits on a flat, wide lot, offering you an abundance of space and
serenity. Delight in the convenience of river access, top-tier
amenities, and easy access to major highways. This stunning model
showcases a stunning craftsman elevation with a welcoming front
porch and a 2-car side load garage. Step inside to a spacious foyer
that seamlessly segues into a versatile flex room. The heart of the
home is the expansive family room…
|
|||
Property Highlights
Garage
Air Conditioning
Parking Details
Has Garage
Parking Features: Attached, Direct Access, Garage, Garage Faces Rear
Garage Spaces: 2
Interior Details
Bedroom Information
Bedrooms: 5
Bathroom Information
Full Bathrooms: 3
Interior Information
Interior Features: Bedroomon Main Level, Tray Ceilings, Dining Area, Separate Formal Dining Room, Double Vanity, Eatin Kitchen, Granite Counters, High Ceilings, High Speed Internet, Kitchen Island, Loft, Bathin Primary Bedroom, Main Level Primary, Pantry, Recessed Lighting, Wiredfor Data, Walk In Closets
Appliances: Dishwasher, Electric Cooking, Freezer, Disposal, Gas Water Heater, Ice Maker, Microwave, Oven, Refrigerator, Stove, Tankless Water Heater
Flooring Type: CeramicTile, Laminate, PartiallyCarpeted
Living Area Square Feet: 3082
Living Area Square Feet Source: Assessor
Room Information
Laundry Features: Washer Hookup, Dryer Hookup
Rooms: 9
Basement Information
CrawlSpace
Exterior Details
Property Information
Property Condition: Resale
Year Built: 2023
Building Information
Roof: Asphalt, Shingle
Window Features: Thermal Windows
Construction Materials: Drywall, Frame, Stone, Vinyl Siding
Outdoor Living Structures: Rear Porch, Front Porch, Porch
Pool Information
Pool Features: Community, None
Financial Details
Tax Assessed Value: $479,900
Tax Year: 2023
Tax Annual Amount: $4,367
Tax Legal Description: THE LANDINGS AT MEADOWVILLE SE
Utilities Details
Cooling Type: Central Air, Electric
Heating Type: Forced Air, Natural Gas
Location Details
Association Fee Includes: Association Management, Clubhouse, Common Areas, Pools, Water Access
Association Fee: $97
Association Fee Frequency: Monthly







































