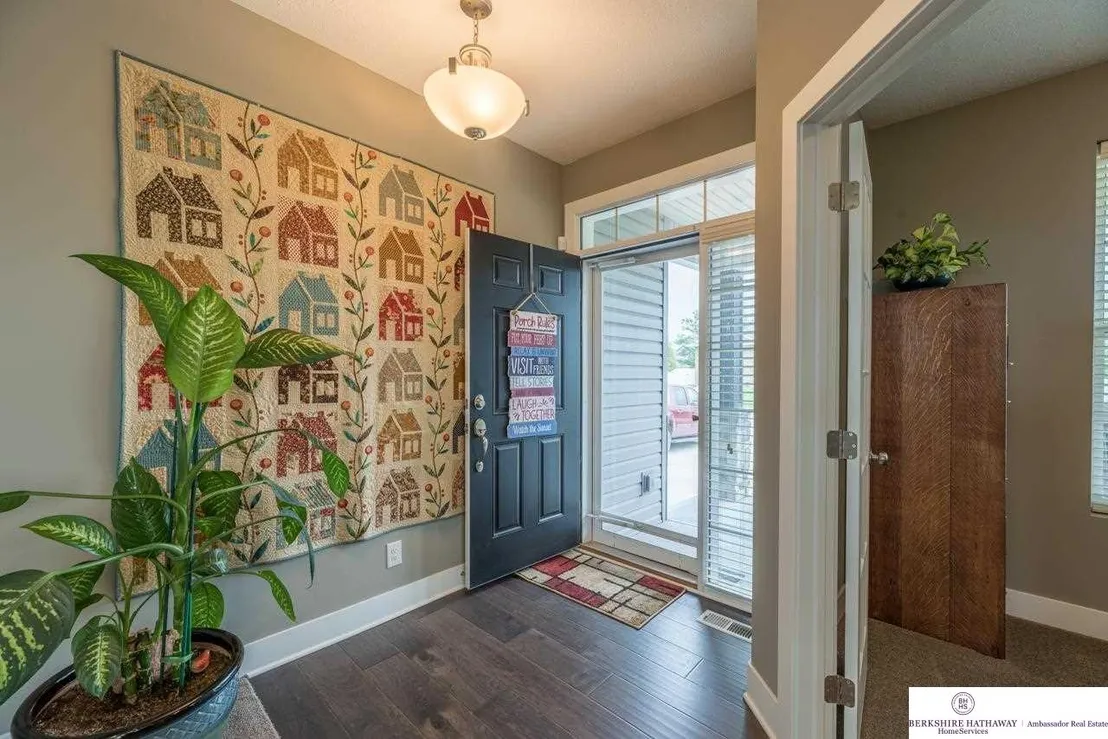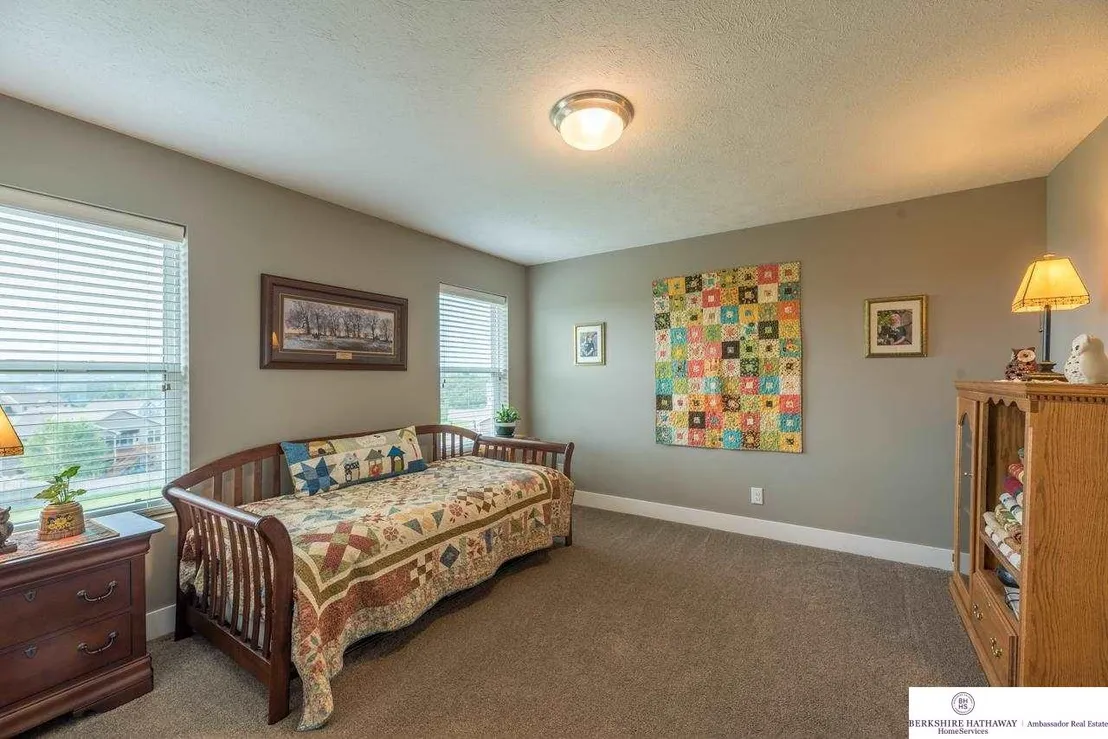
















































1 /
49
Map
$440,610*
●
House -
Off Market
12056 Elmwood Drive
Bennington, NE 68007
4 Beds
5 Baths,
2
Half Baths
2936 Sqft
$347,000 - $423,000
Reference Base Price*
14.44%
Since Sep 1, 2021
National-US
Primary Model
Sold Sep 20, 2021
$393,000
Buyer
Seller
$314,400
by Caliber Home Loans Inc
Mortgage Due Oct 01, 2051
Sold May 01, 2019
$335,000
$135,000
by First National Bank Of Omaha
Mortgage Due May 01, 2049
About This Property
Shellie Nelson, M: , [email protected],
www.bhhsamb.com/shellie.nelson - Impressive 2 story in Bennington
with the all the finishes you're looking for! Plenty of room here
with generous room sizes throughout and open feel with 9ft
ceilings. Main floor features office, formal living or dining,
family room with gas fireplace and quite the stylish eat in kitchen
with all the upgrades to include wood floors, quartz counters,
glass tile subway backsplash, extra tall cabinets, soft close
drawers, built in buffet, double ovens, gas stove, center
island/bar and a huge, hidden walk in pantry! Locker area and bath
located off the 3 car garage. Massive master bedroom with trayed
ceiling and master bath with 2 sinks, giant walk in closet,
separate shower and wp tub. 3 additional beds have walk in closets,
their own access to baths and there's the convenient 2nd floor
laundry. Lower level with day light windows has electrical
and ready for your finishes. Nice deck overlooking
The manager has listed the unit size as 2936 square feet.
The manager has listed the unit size as 2936 square feet.
Unit Size
2,936Ft²
Days on Market
-
Land Size
0.23 acres
Price per sqft
$131
Property Type
House
Property Taxes
$7,321
HOA Dues
$135
Year Built
2017
Price History
| Date / Event | Date | Event | Price |
|---|---|---|---|
| Sep 20, 2021 | Sold to Brad Isakson | $393,000 | |
| Sold to Brad Isakson | |||
| Aug 13, 2021 | No longer available | - | |
| No longer available | |||
| Aug 5, 2021 | Listed | $385,000 | |
| Listed | |||
| May 1, 2019 | Sold to John J Basile, Melissa K Ba... | $335,000 | |
| Sold to John J Basile, Melissa K Ba... | |||
Property Highlights
Fireplace
Air Conditioning




















































