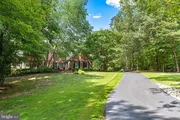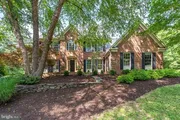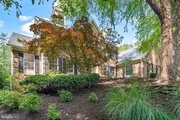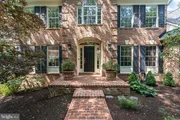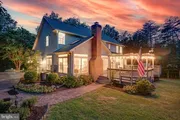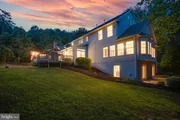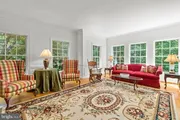$1,406,816*
●
House -
Off Market
12050 ROSE HALL DRIVE
CLIFTON, VA 20124
6 Beds
5 Baths,
1
Half Bath
6400 Sqft
$1,125,000 - $1,375,000
Reference Base Price*
12.55%
Since Nov 1, 2021
National-US
Primary Model
Sold Sep 16, 2021
$1,300,000
Buyer
$600,000
by American Security Mortgage Cor
Mortgage Due Oct 01, 2051
Sold Jul 16, 2002
$875,000
Buyer
Seller
$700,000
by North American Mtg Co
Mortgage
About This Property
Welcome to a stunning, stately, spacious colonial nestled deep into
a 5 acre lot in a private, well-maintained community. This home has
such wonderful spaces to offer as well as mindful updates
throughout. Some of those updates include fresh paint throughout
most of the home, newer carpet throughout, finished basement,
updated efficient systems (heat pump 3-4 years, roof 5 years, water
heater 5 years), 5" Gutterman no-clog gutters, Phantom screen for
front door, wifi-enabled garage door opener, propane gas insert for
fireplace, and more! Step through the front doors, and you will
love the open foyer with solid oak flooring (carried throughout the
main living spaces), high ceilings, and sight lines to the back of
the home. To your right, through french doors, find your dedicated
office space while to the left you'll find a beautiful living room
with chair rail, wainscoting, and double crown moulding. Next, flow
into your formal dining room, made entirely of windows, with
updated fixture and great space. From here, find your huge walk-in
pantry and dry bar before entering your kitchen with great
footprint, gas cooktop, double oven, white cabinetry, Corian
countertops, and desk area. Directly off this space, find your
light-soaked morning room with skylights, updated fixtures, and
access to the large back deck (which overlooks the stunning private
lot, backing up to woods). From here, step down to find your sunken
family room with fresh carpet, stone fireplace with propane insert,
updated fixtures, and large windows with transom detail. Find a 1/2
bath on this level before heading upstairs to find a full hall bath
and 4 bedrooms - including your serene owner's retreat with huge
square footage, double-entry walk-in closet, and recently renovated
en suite bath. The en suite features large format marbled tile
floors, two completely separate sink/vanity areas, and large glass
enclosed shower with custom marble tile & bench. On level 3, you
will find 2 spacious bedrooms with wonderful dormer spaces (and new
carpet), and another full bath. Make your way all the way
downstairs to the finished walk-out basement where you will be
wowed by the additional space. You'll find a large den area with
built-in cabinetry, dining/gaming/hangout space, and a step-down
gym/studio with mirrors. You will also find another full bath on
this lower level with steam shower, as well as a wet bar with
beverage cooler. You will find french doors to a variety of private
patio spaces, as well as a couple of unfinished but conditioned
storage/utility areas. There is a 3 car side-loading garage with
wifi-enabled door openers, as well as thorough whole-home water
treatment system and all those upgraded systems. Well pump was
replaced 4 years ago, well and septic are regularly maintained.
Deck was recently maintenanced and restained. Large paved driveway
was redone 4 years ago. Heat pump is primary heat, with propane
backup. This well-maintained and loved home is your dream come
true! Schedule your showing today.
The manager has listed the unit size as 6400 square feet.
The manager has listed the unit size as 6400 square feet.
Unit Size
6,400Ft²
Days on Market
-
Land Size
5.00 acres
Price per sqft
$195
Property Type
House
Property Taxes
$12,000
HOA Dues
$1,400
Year Built
1997
Price History
| Date / Event | Date | Event | Price |
|---|---|---|---|
| Oct 3, 2021 | No longer available | - | |
| No longer available | |||
| Sep 16, 2021 | Sold to James Chobot Deutsch | $1,300,000 | |
| Sold to James Chobot Deutsch | |||
| Aug 10, 2021 | Listed | $1,250,000 | |
| Listed | |||
| Jul 16, 2002 | Sold to David Marshall | $875,000 | |
| Sold to David Marshall | |||
| Feb 19, 1997 | Sold to Cathy M Partridge, Robert W... | $464,510 | |
| Sold to Cathy M Partridge, Robert W... | |||
Property Highlights
Fireplace
Air Conditioning
Building Info
Overview
Building
Neighborhood
Zoning
Geography
Comparables
Unit
Status
Status
Type
Beds
Baths
ft²
Price/ft²
Price/ft²
Asking Price
Listed On
Listed On
Closing Price
Sold On
Sold On
HOA + Taxes
Sold
House
5
Beds
5
Baths
3,850 ft²
$325/ft²
$1,250,000
Aug 8, 2023
$1,250,000
Sep 14, 2023
-
In Contract
House
4
Beds
4
Baths
3,239 ft²
$370/ft²
$1,200,000
Dec 26, 2023
-
$80/mo





























































































