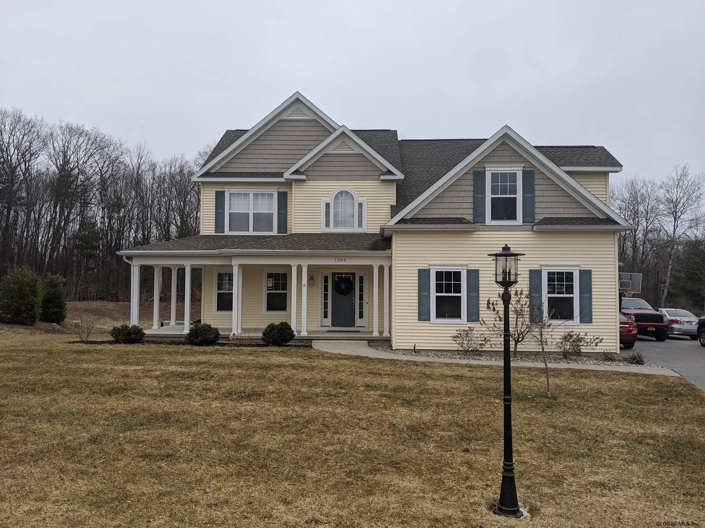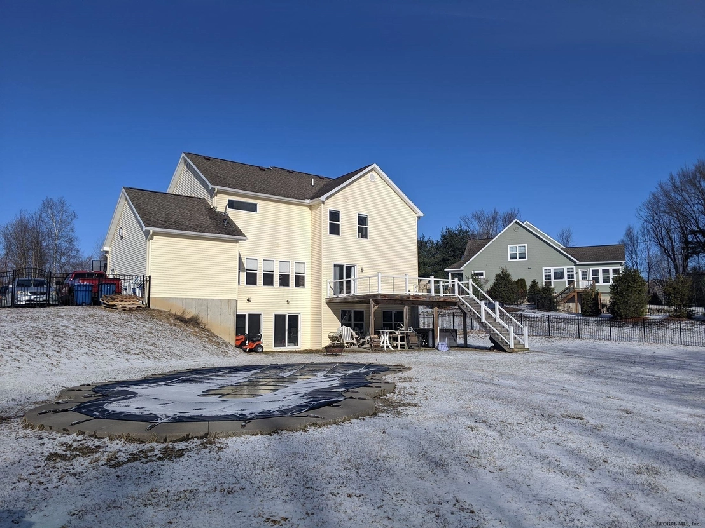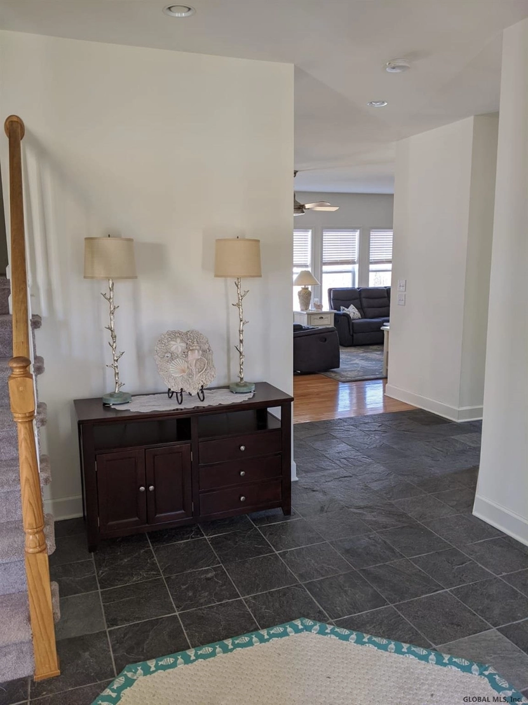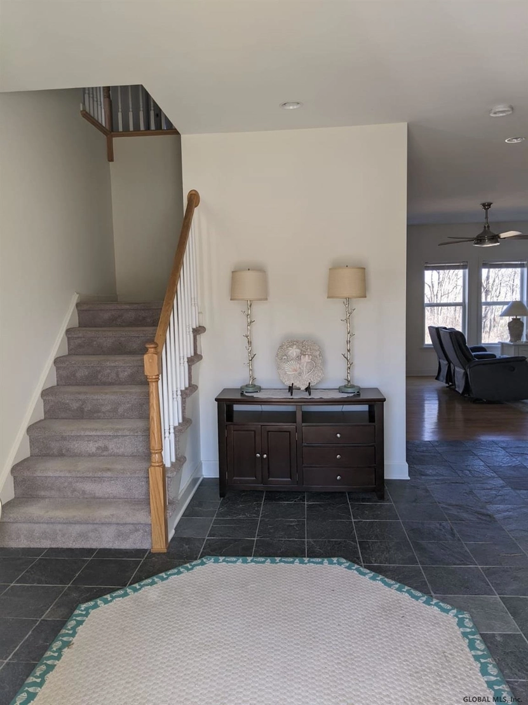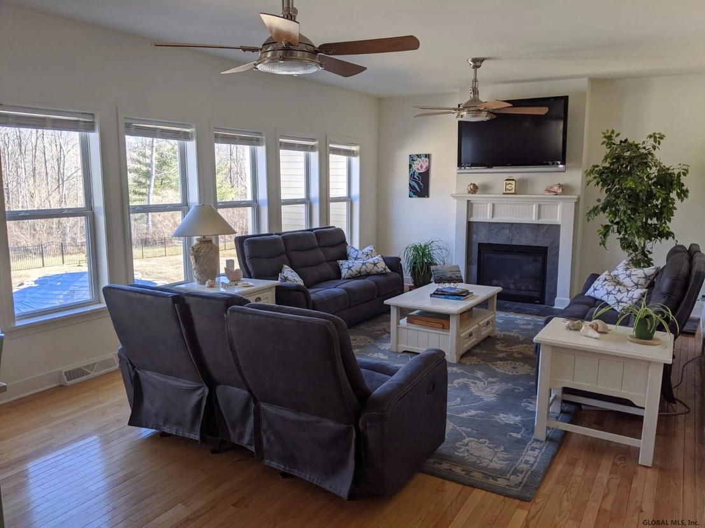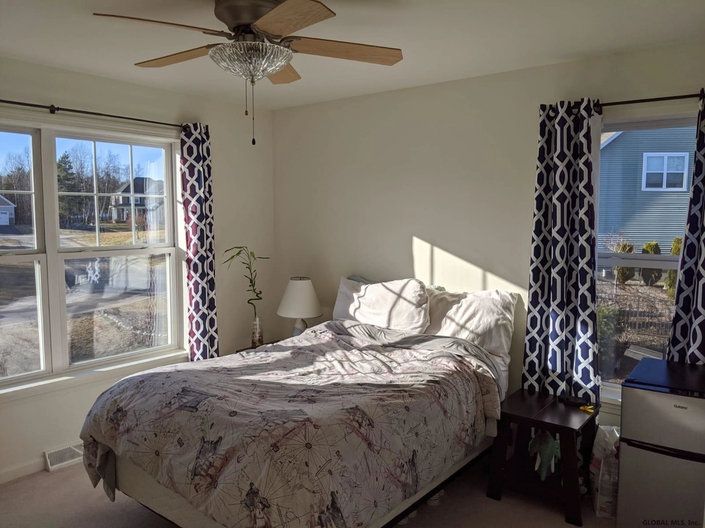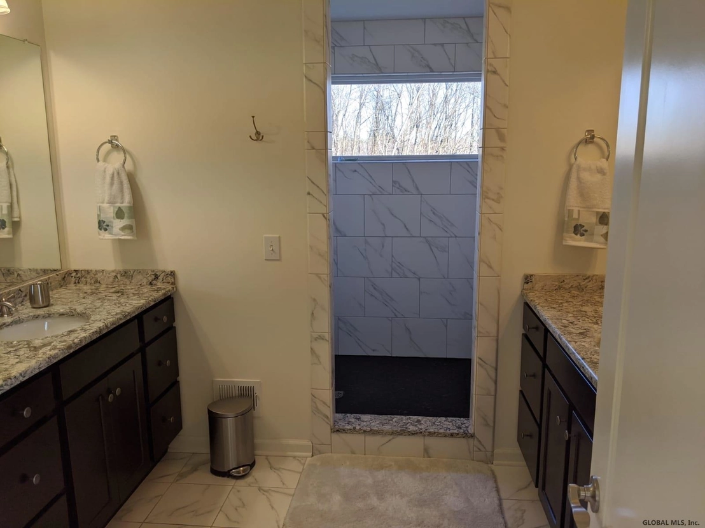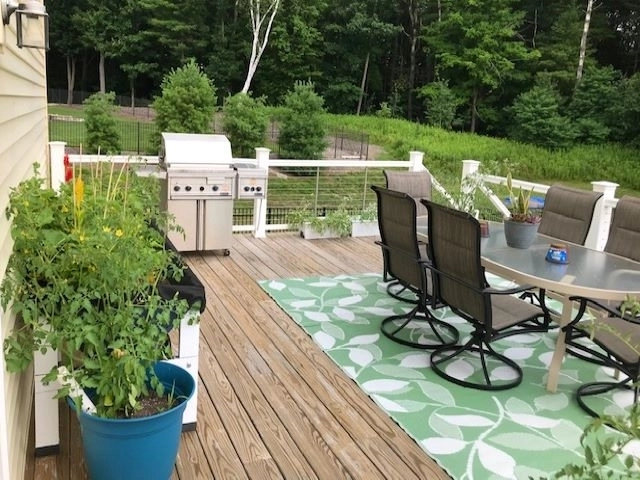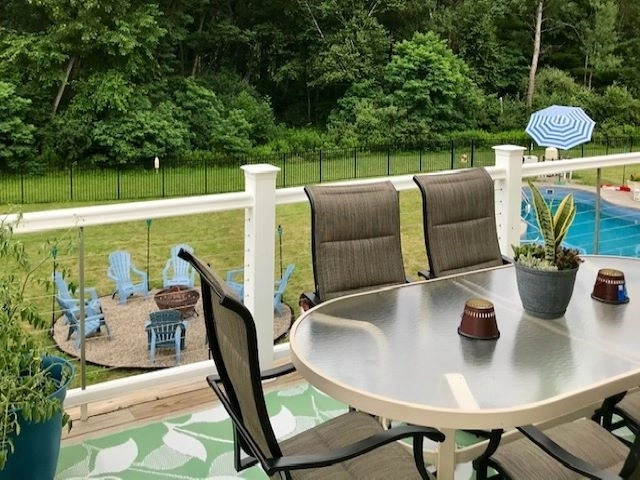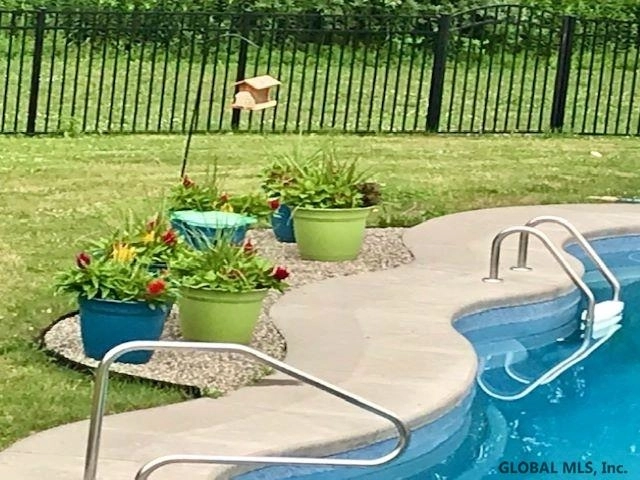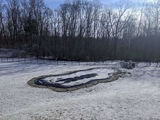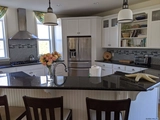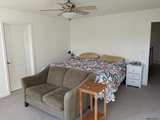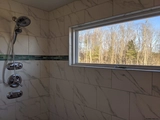$634,755*
●
House -
Off Market
1205 GIDEON TRACE
Charlton, NY 12019
4 Beds
4 Baths,
1
Half Bath
2906 Sqft
$508,000 - $620,000
Reference Base Price*
12.55%
Since Nov 1, 2021
National-US
Primary Model
Sold Nov 08, 2013
$540,000
Buyer
Seller
$120,500
by Clearview Federal Credit Union
Mortgage Due Feb 28, 2043
About This Property
Best lot in desirable Deer Run neighborhood; center of cul-de-sac.
Custom built home w/ forever wild forest views. Award-winning Burnt
Hills Schools. Spacious 4 bedroom, all w/ walk-in closets, 3 1/2
baths. Gourmet kitchen w/ granite, breakfast bar, walk-in pantry.
Slate in foyer, hard wood on 1st floor. Open concept great room w/
plenty of natural light, dining space & living room w/ gas
fireplace. Office/ formal dining/flex space off kitchen. Huge rear
deck w/ fenced yard, salt water fiberglass pool, fire pit hot tub.
Bonus Room above garage, ready to be finished. Walk-out
basement w/ radiant floor heat, high ceilings, double sliding glass
doors, huge windows, plumbed for bathroom; just needs to be
finished. Whole house generator. Whole house water softener.
Listing agent is owner.
The manager has listed the unit size as 2906 square feet.
The manager has listed the unit size as 2906 square feet.
Unit Size
2,906Ft²
Days on Market
-
Land Size
0.68 acres
Price per sqft
$194
Property Type
House
Property Taxes
$1,178
HOA Dues
$27
Year Built
2013
Price History
| Date / Event | Date | Event | Price |
|---|---|---|---|
| Oct 6, 2021 | No longer available | - | |
| No longer available | |||
| Sep 10, 2020 | In contract | - | |
| In contract | |||
| Aug 19, 2020 | Price Decreased |
$564,000
↓ $16K
(2.7%)
|
|
| Price Decreased | |||
| Jul 12, 2020 | Price Decreased |
$579,900
↓ $20K
(3.3%)
|
|
| Price Decreased | |||
| Mar 7, 2020 | Listed | $599,900 | |
| Listed | |||
Property Highlights
Fireplace
Air Conditioning


