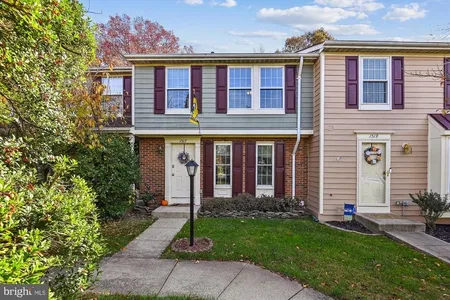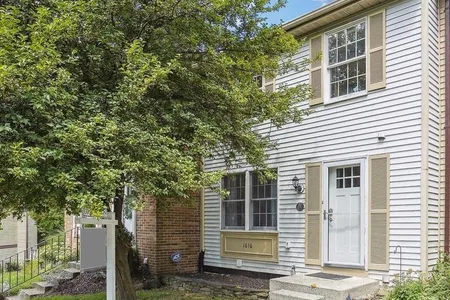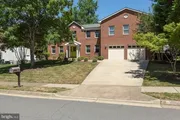
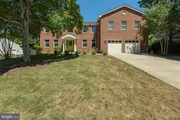
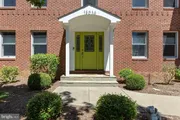

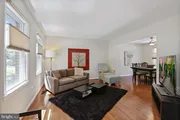

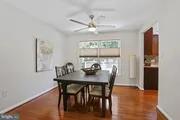
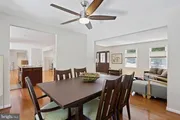


































1 /
42
Map
$787,817*
●
House -
Off Market
12036 STUART RIDGE DR
HERNDON, VA 20170
5 Beds
5 Baths,
1
Half Bath
$630,000 - $770,000
Reference Base Price*
12.55%
Since Nov 1, 2021
National-US
Primary Model
Sold Aug 31, 2020
$700,000
Seller
$700,000
by Draper & Kramer Mortgage Corp
Mortgage Due Sep 01, 2050
Sold Jun 02, 2014
$665,000
Seller
$532,000
by Potomac Mortgage Group Ll
Mortgage
About This Property
STUNNING HOME AND BEST VALUE, NOTHING COMPARES!! This 5 Bedroom,
4.5 Bath brick colonial is located in sought after Stuart Ridge
close to Shopping, Restaurants, Reston Town Center, and Major
commuting routes. The 3 tastefully updated levels feature a
spectacular gourmet Kitchen with huge island, stainless appliances,
granite, back splash, abundance of cabinets, spacious breakfast
area, access to the deck, and tons of light. The open main level
floor plan with hardwood floors throughout includes a cozy Family
Room adjacent to the kitchen with a designer wood burning fireplace
and a generous sized Living Room and Dining Room. The
enormous Master Bedroom Suite with cathedral ceiling and luxurious
Master Bath is a show stopper. A walk-out lower level with a
full bath, bedroom and spacious Rec Room, Backyard with an
expansive Deck, custom Fence and raised gardens, 2-car garage, and
a freshly painted interior all make this home a must see.
Unit Size
-
Days on Market
-
Land Size
0.20 acres
Price per sqft
-
Property Type
House
Property Taxes
$7,253
HOA Dues
-
Year Built
1976
Price History
| Date / Event | Date | Event | Price |
|---|---|---|---|
| Oct 6, 2021 | No longer available | - | |
| No longer available | |||
| Aug 31, 2020 | Sold to Kia Kay Tolbert, Michael To... | $700,000 | |
| Sold to Kia Kay Tolbert, Michael To... | |||
| Aug 13, 2020 | Listed | $700,000 | |
| Listed | |||
| Jun 2, 2014 | Sold to Deborah Barrington, Sarah R... | $665,000 | |
| Sold to Deborah Barrington, Sarah R... | |||
Property Highlights
Air Conditioning
Garage
Building Info
Overview
Building
Neighborhood
Zoning
Geography
Comparables
Unit
Status
Status
Type
Beds
Baths
ft²
Price/ft²
Price/ft²
Asking Price
Listed On
Listed On
Closing Price
Sold On
Sold On
HOA + Taxes
House
5
Beds
3
Baths
1,832 ft²
$388/ft²
$710,000
Apr 14, 2023
$710,000
May 5, 2023
-
House
5
Beds
4
Baths
2,232 ft²
$382/ft²
$852,000
May 11, 2023
$852,000
Jun 2, 2023
-
House
5
Beds
4
Baths
2,642 ft²
$316/ft²
$835,000
Jun 8, 2023
$835,000
Jun 30, 2023
$510/mo
House
4
Beds
3
Baths
2,014 ft²
$365/ft²
$735,000
May 31, 2023
$735,000
Jul 7, 2023
$43/mo
House
4
Beds
4
Baths
2,076 ft²
$299/ft²
$620,000
Nov 21, 2018
$620,000
Feb 27, 2019
$480/mo
House
4
Beds
4
Baths
2,852 ft²
$272/ft²
$775,000
May 25, 2023
$775,000
Jul 25, 2023
$27/mo
Active
House
4
Beds
3
Baths
1,760 ft²
$420/ft²
$739,000
Nov 3, 2023
-
$86/mo
In Contract
Townhouse
3
Beds
4
Baths
1,954 ft²
$358/ft²
$700,000
Oct 20, 2023
-
$315/mo
Active
Townhouse
3
Beds
4
Baths
1,737 ft²
$374/ft²
$650,000
Nov 10, 2023
-
$81/mo
Active
Townhouse
3
Beds
4
Baths
1,220 ft²
$480/ft²
$585,000
Aug 24, 2023
-
$763/mo
Active
Townhouse
3
Beds
4
Baths
1,300 ft²
$458/ft²
$595,000
Nov 9, 2023
-
$370/mo












































