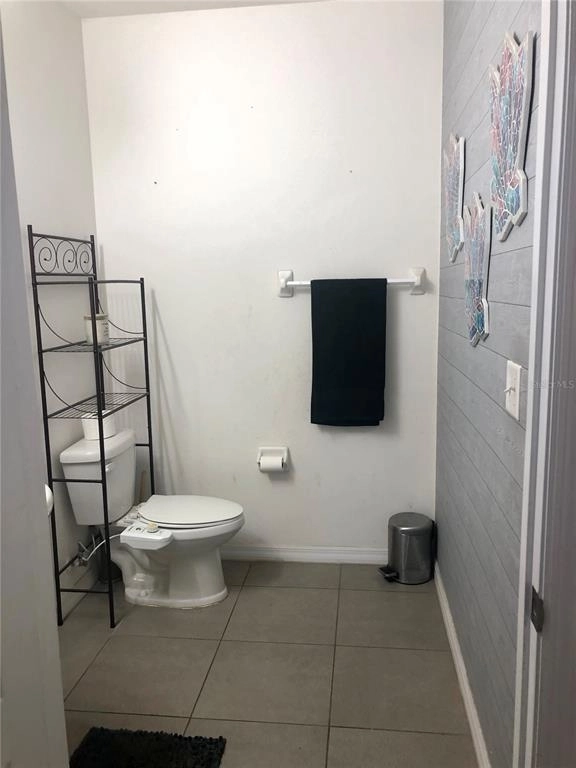$375,000
↓ $25K (6.2%)
●
House -
For Sale
12034 Suburban Sunrise STREET
RIVERVIEW, FL 33578
4 Beds
3 Baths,
1
Half Bath
2328 Sqft
$2,357
Estimated Monthly
$75
HOA / Fees
6.99%
Cap Rate
About This Property
Huge price improvement! sellers reduced the price for a quick sale!
This beautiful house can be yours today! Located in one of the most
desirable locations in Riverview. Conveniently situated in The
Sanctuary community and offers one of the most popular floor plans
of Elston which has 4 bedrooms, spacious loft, 2.5 baths and 2 car
garage. The open floor design offers ample space in the
kitchen and living room. It's perfect for entertainment with family
gathering events! Cleanup is made simple and easy by the
upgraded all-tile floors! The luxurious Owners Suite with a master
bath and spacious walk in closet! The 3 additional bedrooms, loft
and laundry room complete the upstairs with plenty of space for
everyone. A Large screened-in lanai with pavers, ceiling fans,
gutters and fenced backyard. The house has hurricane shutters,
water softener. The community has a very low HOA and No CDD.
It is closer to St. Joseph's Hospital, local schools and
restaurants. this is rare great deal opportunity! contact us and
schedule your tour today!
Unit Size
2,328Ft²
Days on Market
184 days
Land Size
0.11 acres
Price per sqft
$161
Property Type
House
Property Taxes
$440
HOA Dues
$75
Year Built
2017
Listed By

Last updated: 2 months ago (Stellar MLS #U8219012)
Price History
| Date / Event | Date | Event | Price |
|---|---|---|---|
| Mar 9, 2024 | Price Decreased |
$375,000
↓ $25K
(6.2%)
|
|
| Price Decreased | |||
| Dec 19, 2023 | Relisted | $399,900 | |
| Relisted | |||
| Nov 28, 2023 | No longer available | - | |
| No longer available | |||
| Nov 19, 2023 | Price Decreased |
$399,900
↓ $15K
(3.6%)
|
|
| Price Decreased | |||
| Oct 28, 2023 | Listed by SFL Investment Group, LLC dba Keller Williams Realty New Tampa | $415,000 | |
| Listed by SFL Investment Group, LLC dba Keller Williams Realty New Tampa | |||



|
|||
|
This beautiful house can be yours today! Located in one of the most
desirable locations in Riverview. This gem house is conveniently
situated in The Sanctuary community and offers one of the most
popular floor plan of Elston which has 4 bedrooms, spacious loft,
2.5 baths and 2 car garage. The open floor design offers ample
space in the kitchen and living room. It's perfect for
entertainment with family gathering events! Cleanup is made simple
and easy by the upgraded all-tile floors! The…
|
|||
Show More

Property Highlights
Garage
Parking Available
Air Conditioning
Parking Details
Has Garage
Attached Garage
Garage Spaces: 2
Interior Details
Bathroom Information
Half Bathrooms: 1
Full Bathrooms: 2
Interior Information
Interior Features: Ceiling Fans(s), Walk-In Closet(s)
Appliances: Dishwasher, Disposal, Dryer, Microwave, Range, Refrigerator
Flooring Type: Carpet, Ceramic Tile
Room Information
Rooms: 7
Exterior Details
Property Information
Square Footage: 2328
Square Footage Source: $0
Year Built: 2017
Building Information
Building Area Total: 2936
Levels: Two
Construction Materials: Block, Stucco
Lot Information
Lot Size Area: 4600
Lot Size Units: Square Feet
Lot Size Acres: 0.11
Lot Size Square Feet: 4600
Tax Lot: 10
Land Information
Water Source: Public
Financial Details
Tax Annual Amount: $5,281
Lease Considered: Yes
Utilities Details
Cooling Type: Central Air
Heating Type: Central
Sewer : Public Sewer
Location Details
HOA Fee: $225
HOA Fee Frequency: Quarterly
Building Info
Overview
Building
Neighborhood
Zoning
Geography
Comparables
Unit
Status
Status
Type
Beds
Baths
ft²
Price/ft²
Price/ft²
Asking Price
Listed On
Listed On
Closing Price
Sold On
Sold On
HOA + Taxes
House
4
Beds
3
Baths
2,035 ft²
$201/ft²
$410,000
Apr 4, 2023
$410,000
Aug 18, 2023
$589/mo
House
4
Beds
3
Baths
2,148 ft²
$170/ft²
$365,000
Jul 11, 2023
$365,000
Nov 9, 2023
$488/mo
House
4
Beds
3
Baths
2,442 ft²
$176/ft²
$430,000
Mar 22, 2023
$430,000
Nov 1, 2023
$631/mo
House
4
Beds
3
Baths
1,900 ft²
$202/ft²
$383,000
Sep 29, 2023
$383,000
Nov 9, 2023
$461/mo
House
4
Beds
2
Baths
1,941 ft²
$193/ft²
$375,000
Jun 22, 2023
$375,000
Oct 6, 2023
$192/mo
Sold
House
4
Beds
2
Baths
1,956 ft²
$212/ft²
$415,000
Jul 18, 2023
$415,000
Aug 31, 2023
$219/mo
House
4
Beds
3
Baths
2,324 ft²
$172/ft²
$400,000
May 2, 2023
-
$322/mo
House
4
Beds
2
Baths
2,140 ft²
$178/ft²
$380,000
Sep 29, 2023
-
$770/mo
House
4
Beds
3
Baths
2,330 ft²
$173/ft²
$403,750
Nov 4, 2023
-
$362/mo
Active
House
4
Beds
2
Baths
2,362 ft²
$162/ft²
$383,000
Nov 24, 2023
-
$807/mo
Active
House
4
Beds
3
Baths
2,022 ft²
$220/ft²
$445,000
Oct 5, 2023
-
$702/mo
House
4
Beds
3
Baths
2,385 ft²
$200/ft²
$477,666
Oct 23, 2023
-
$104/mo
About Riverview
Similar Homes for Sale

$477,666
- 4 Beds
- 3 Baths
- 2,385 ft²

$445,000
- 4 Beds
- 3 Baths
- 2,022 ft²
Nearby Rentals

$2,400 /mo
- 3 Beds
- 2.5 Baths
- 1,672 ft²

$2,425 /mo
- 4 Beds
- 2 Baths
- 2,612 ft²












































































