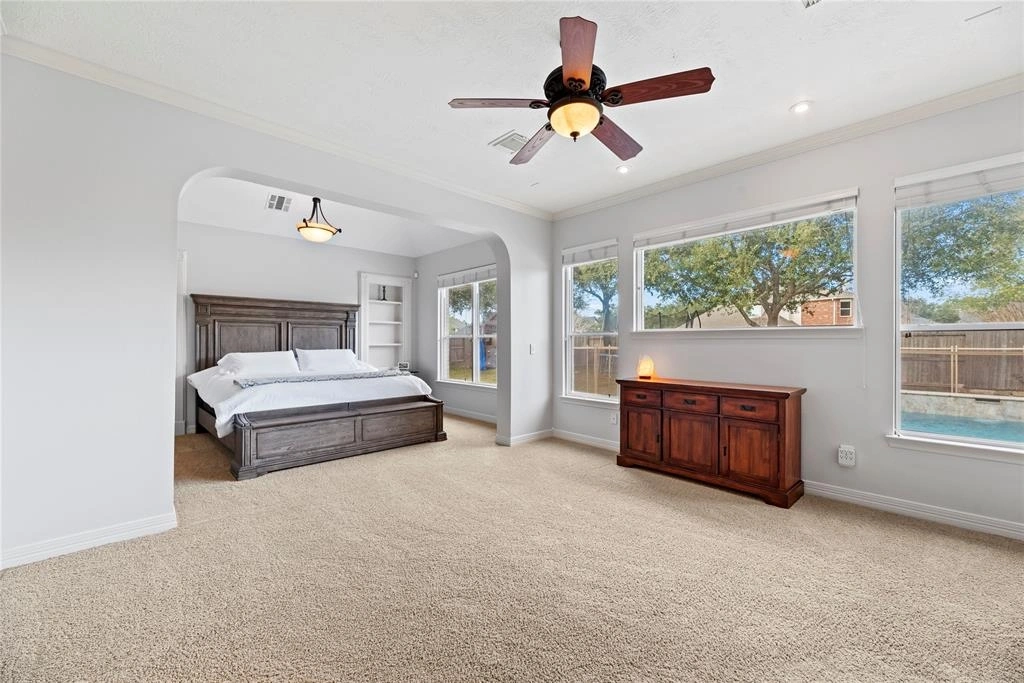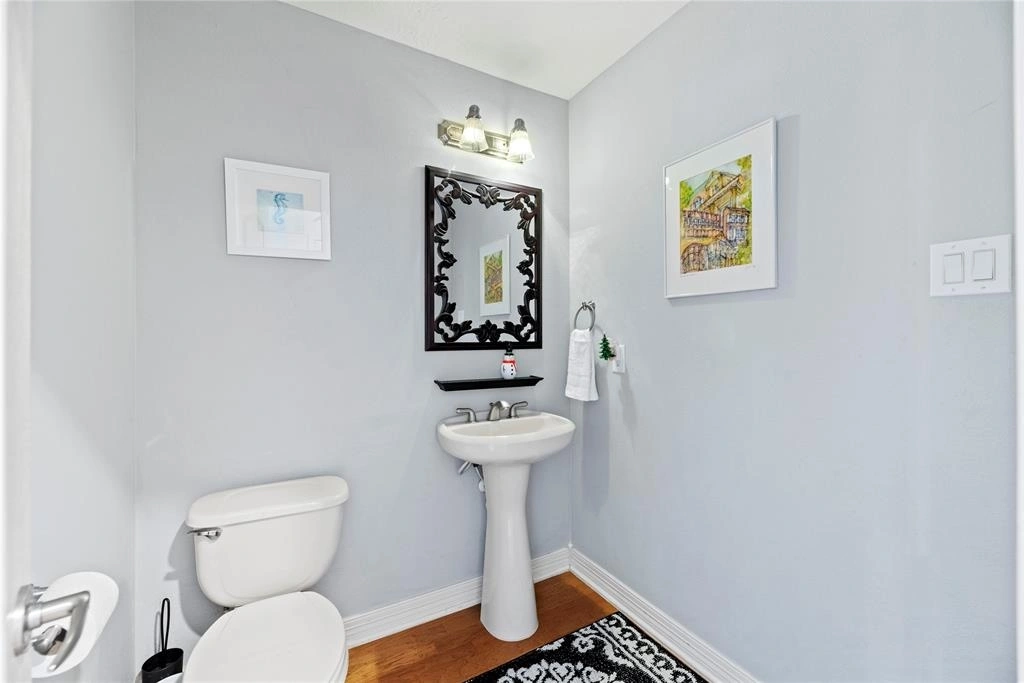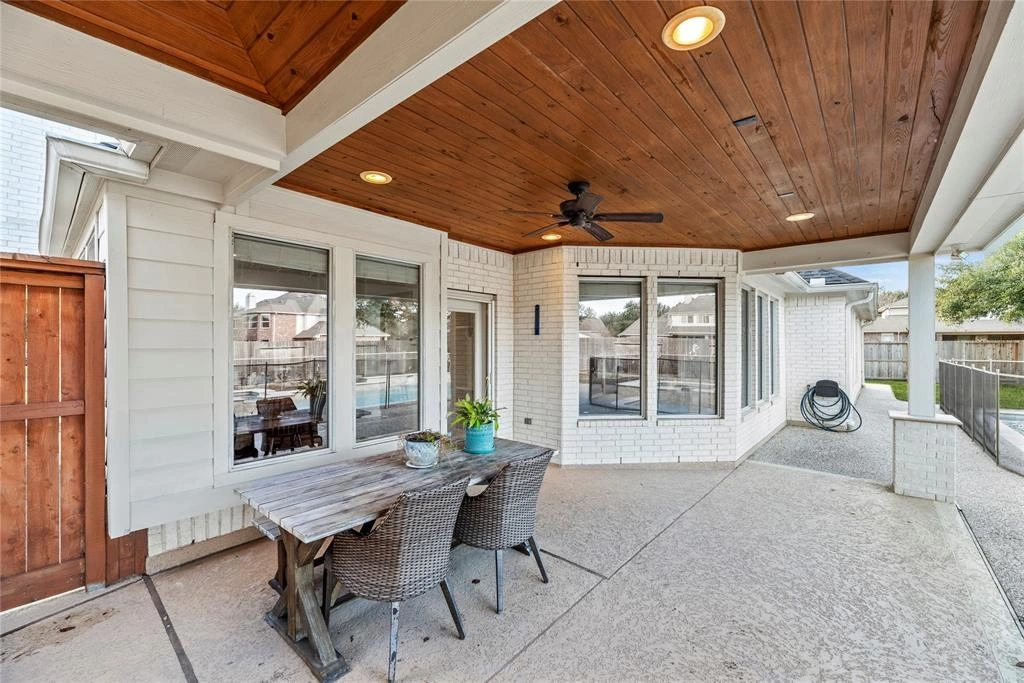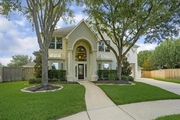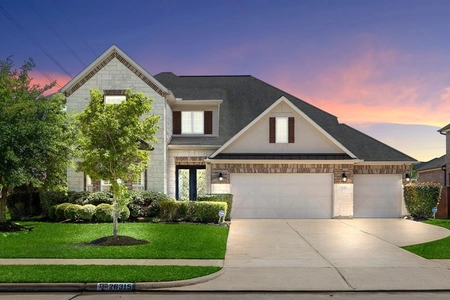













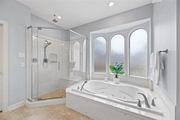










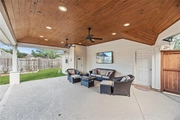








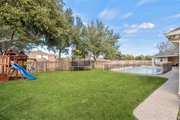



1 /
38
Map
$699,000
↓ $9K (1.3%)
●
House -
For Sale
1203 Cresent Cove Court
Katy, TX 77494
4 Beds
5 Baths,
1
Half Bath
4133 Sqft
$4,964
Estimated Monthly
$121
HOA / Fees
2.09%
Cap Rate
About This Property
Indulge in luxury living on a premier lot in the highly sought
after Woodcreek Reserve neighborhood. Almost 1/2 acre, exemplary
Katy ISD schools, this home offers recent roof, 4 bedrooms, 4.5
bathrooms, 3 car garage with 10' extension, private study, and game
room. The backyard is just WOW, a must see with a gorgeous pool,
spa, tanning ledge, safety fence, covered patio! The open-floor
layout is tailor-made for seamless entertainment. The living space
is open and bright with a wall of windows looking out into the
backyard. The gourmet kitchen is filled with top end appliances,
beautiful quartz countertops and backsplash, with tons of cabinet
and counterspace. The generously sized primary bedroom offers a
walk in closet and a luxurious, private bathroom, with all new
faucet fixtures, a separate shower and soaking tub. Upstairs you
will find a game room that is all about family fun along with 4
bedrooms and 4 full bathrooms. Call today and schedule your own
private tour.
Unit Size
4,133Ft²
Days on Market
19 days
Land Size
0.45 acres
Price per sqft
$169
Property Type
House
Property Taxes
$1,410
HOA Dues
$121
Year Built
2003
Listed By

Last updated: 6 days ago (HAR #36672443)
Price History
| Date / Event | Date | Event | Price |
|---|---|---|---|
| Apr 20, 2024 | Price Decreased |
$699,000
↓ $9K
(1.3%)
|
|
| Price Decreased | |||
| Apr 9, 2024 | No longer available | - | |
| No longer available | |||
| Apr 8, 2024 | Listed by Compass RE Texas, LLC - Katy | $708,000 | |
| Listed by Compass RE Texas, LLC - Katy | |||
| Jan 8, 2024 | Listed by Compass RE Texas, LLC - Katy | $725,000 | |
| Listed by Compass RE Texas, LLC - Katy | |||



|
|||
|
Indulge in luxury living on a premier lot in the highly sought
after Woodcreek Reserve neighborhood. Almost 1/2 acre, exemplary
Katy ISD schools, this home offers recent roof, 4 bedrooms, 4.5
bathrooms, 3 car garage with 10' extension, private study, and game
room. The backyard is just WOW, a must see with a gorgeous pool,
spa, tanning ledge, safety fence, covered patio! The open-floor
layout is tailor-made for seamless entertainment. The living space
is open and bright with a wall of…
|
|||
| Nov 13, 2020 | Sold | $532,500 | |
| Sold | |||
Show More

Property Highlights
Air Conditioning
Fireplace
Parking Details
Has Garage
Garage Features: Detached Garage
Garage: 3 Spaces
Interior Details
Bedroom Information
Bedrooms: 4
Bedrooms: En-Suite Bath, Primary Bed - 1st Floor, Sitting Area, Walk-In Closet
Bathroom Information
Full Bathrooms: 4
Half Bathrooms: 1
Master Bathrooms: 0
Interior Information
Interior Features: 2 Staircases, Crown Molding, Fire/Smoke Alarm, Formal Entry/Foyer, Prewired for Alarm System
Laundry Features: Electric Dryer Connections, Washer Connections
Kitchen Features: Island w/o Cooktop, Kitchen open to Family Room, Pots/Pans Drawers, Under Cabinet Lighting, Walk-in Pantry
Flooring: Carpet, Tile, Wood
Fireplaces: 2
Fireplace Features: Gas Connections, Gaslog Fireplace
Living Area SqFt: 4133
Exterior Details
Property Information
Year Built: 2003
Year Built Source: Appraisal District
Construction Information
Home Type: Single-Family
Architectural Style: Traditional
Construction materials: Brick
Foundation: Slab
Roof: Composition
Building Information
Exterior Features: Back Green Space, Back Yard, Back Yard Fenced, Fully Fenced, Patio/Deck, Spa/Hot Tub, Sprinkler System, Storage Shed, Subdivision Tennis Court
Lot Information
Lot size: 0.4467
Financial Details
Total Taxes: $16,918
Tax Year: 2023
Tax Rate: 2.726
Parcel Number: 9660-04-002-0140-914
Compensation Disclaimer: The Compensation offer is made only to participants of the MLS where the listing is filed
Compensation to Buyers Agent: 3%
Utilities Details
Heating Type: Central Gas
Cooling Type: Central Electric
Sewer Septic: Public Sewer, Public Water
Location Details
Location: From Kingsland Blvd, take a right on Woodglen Ln. Take an immediate right onto Crescent Cove Ln, the house will be on the right hand side in the culdesac.
Subdivision: Woodcreek Reserve
HOA Details
Other Fee: $275
HOA Fee: $1,452
HOA Fee Includes: Clubhouse, Courtesy Patrol, Grounds, Recreational Facilities
HOA Fee Pay Schedule: Annually
Building Info
Overview
Building
Neighborhood
Zoning
Geography
Comparables
Unit
Status
Status
Type
Beds
Baths
ft²
Price/ft²
Price/ft²
Asking Price
Listed On
Listed On
Closing Price
Sold On
Sold On
HOA + Taxes
House
4
Beds
5
Baths
4,104 ft²
$532,500
Jul 23, 2020
$479,000 - $585,000
Nov 13, 2020
$1,238/mo
Sold
House
4
Beds
4
Baths
3,364 ft²
$588,000
Aug 10, 2023
$530,000 - $646,000
Sep 8, 2023
$1,096/mo
House
4
Beds
4
Baths
3,407 ft²
$590,000
Jun 23, 2022
$531,000 - $649,000
Aug 9, 2022
$1,031/mo
House
5
Beds
4
Baths
3,943 ft²
$670,000
Jun 2, 2023
$603,000 - $737,000
Jul 17, 2023
$1,400/mo
House
5
Beds
5
Baths
4,867 ft²
$564,900
Dec 2, 2020
$508,000 - $620,000
Jan 22, 2021
$1,347/mo
Active
House
4
Beds
4
Baths
4,300 ft²
$180/ft²
$775,000
Apr 6, 2024
-
$1,302/mo
Active
House
4
Beds
5
Baths
3,944 ft²
$203/ft²
$799,900
Mar 8, 2024
-
$1,835/mo
In Contract
House
4
Beds
5
Baths
4,636 ft²
$178/ft²
$824,000
Apr 1, 2024
-
$1,896/mo
In Contract
House
4
Beds
4
Baths
3,429 ft²
$221/ft²
$758,800
Mar 20, 2024
-
$1,688/mo
About Woodcreek Reserve
Similar Homes for Sale
Nearby Rentals

$2,850 /mo
- 4 Beds
- 2 Baths
- 1,678 ft²

$2,750 /mo
- 3 Beds
- 2 Baths
- 1,650 ft²









