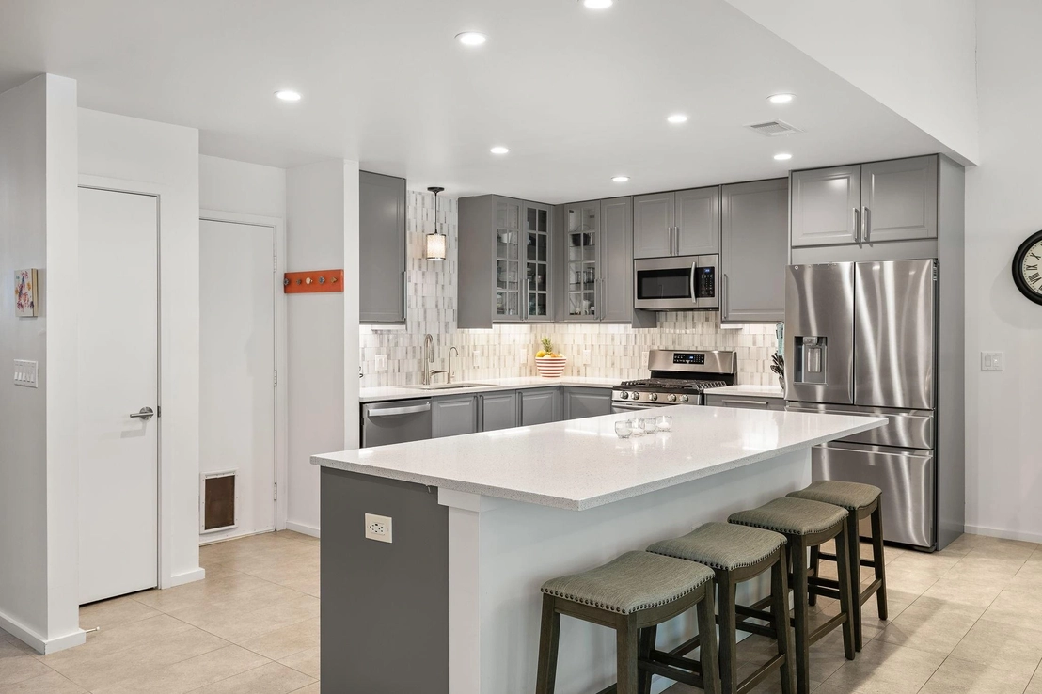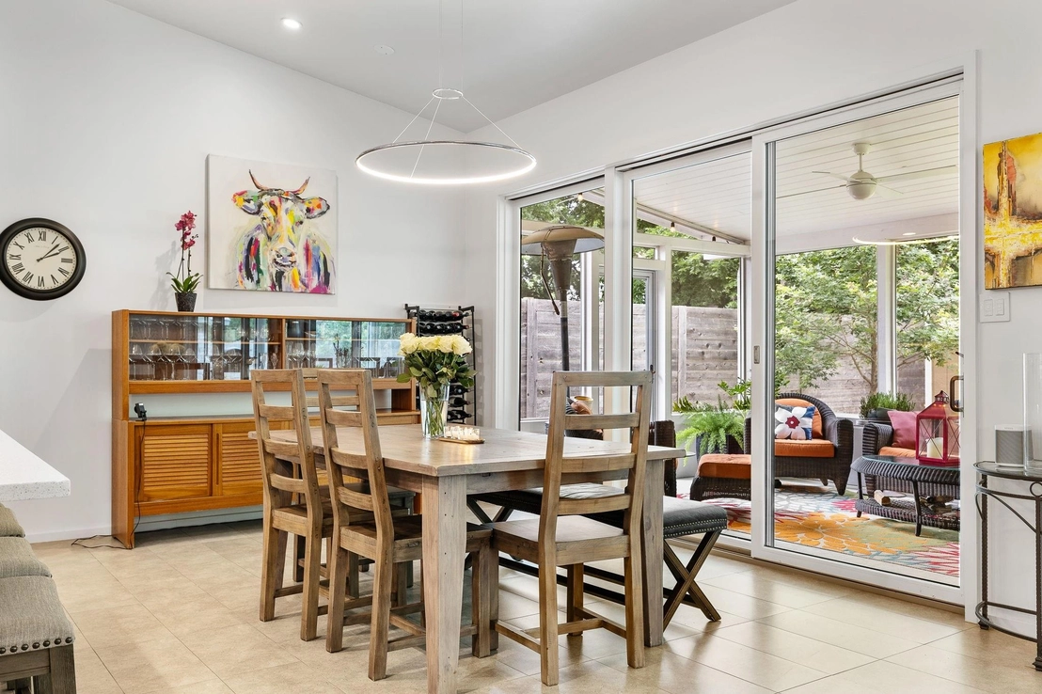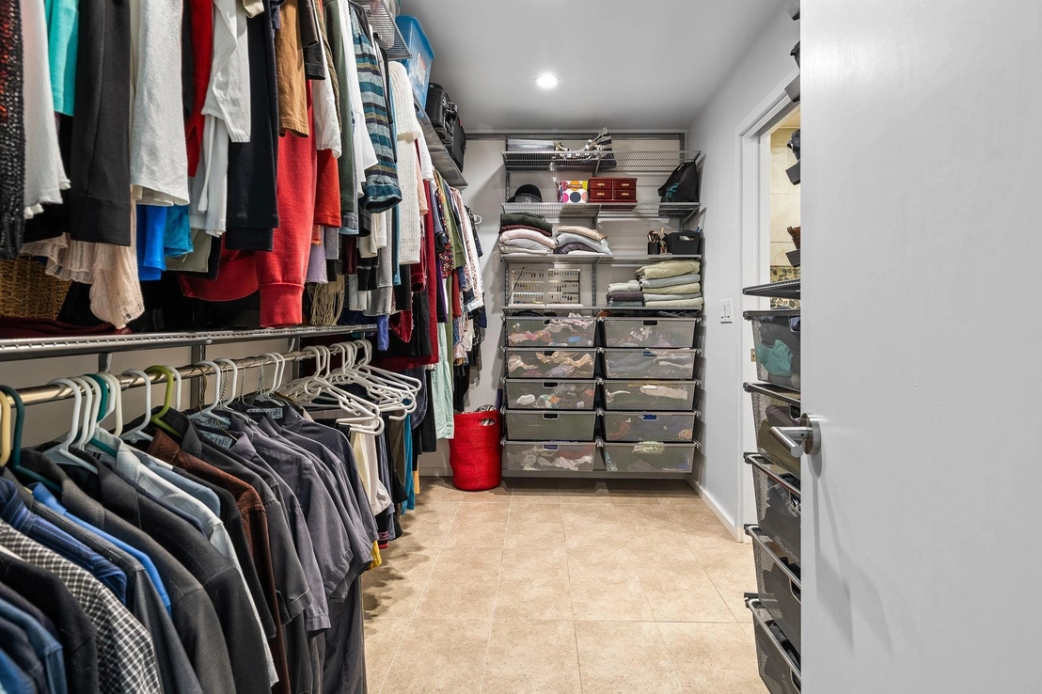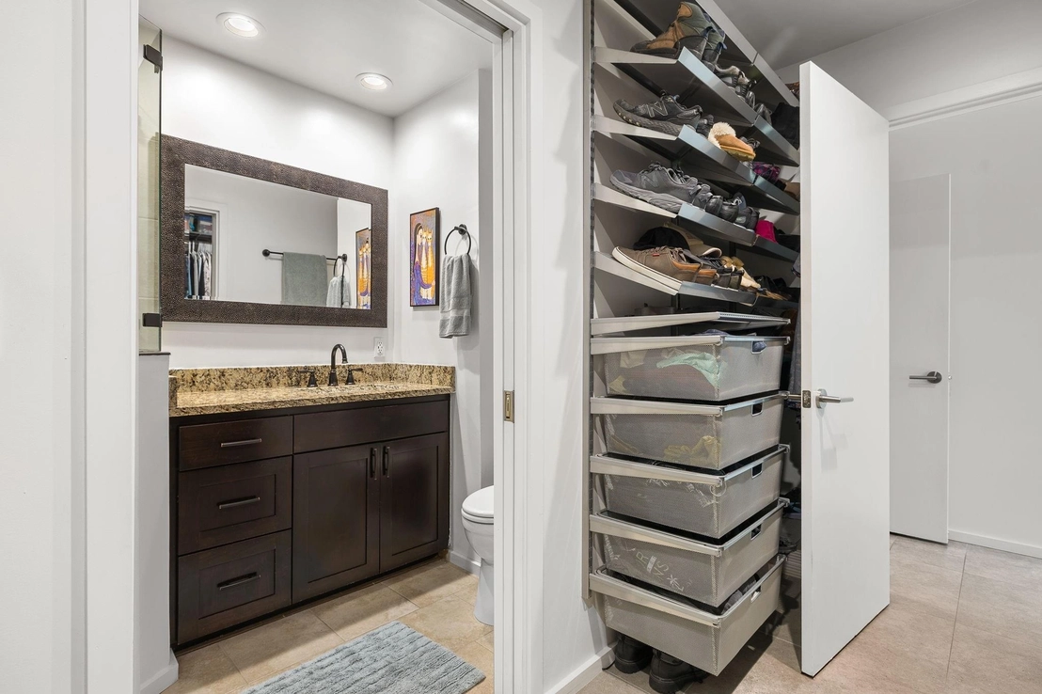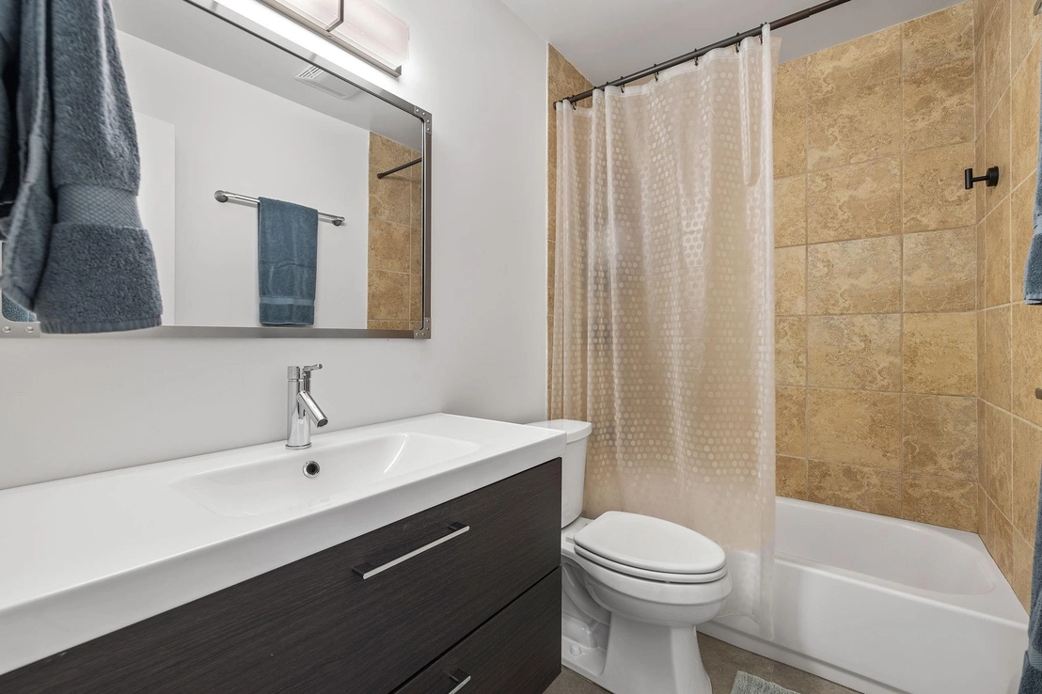
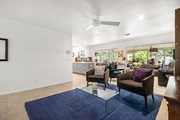









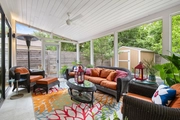

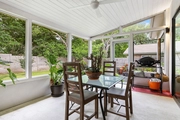
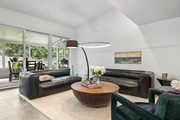










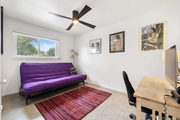







1 /
33
Map
$675,000
●
House -
For Sale
1201 Kenyon DR
Austin, TX 78745
3 Beds
2 Baths
1764 Sqft
Upcoming Open House
11AM - 1PM, Sat, Apr 27 -
Book now
$3,905
Estimated Monthly
$0
HOA / Fees
3.04%
Cap Rate
About This Property
Calling all screened-in porch lovers, this recently expanded and
beautifully updated 3 bed, 2 bath home is a must see! Home
underwent an extensive (fully permitted) remodel in 2019 adding 546
sq ft of indoor living space for a total of 1764, PLUS an
additional 12 x 31 ft screened-in porch (372 sq ft) connected by a
wall of Andersen windows/sliding doors providing even more living
space! In addition to the dining and rear living area, the primary
bedroom now includes a vaulted ceiling and large 15 x 5 ft Andersen
window with custom, remote controlled shade. The kitchen
includes all stainless steel appliances, a massive 8 x 4 center
kitchen island with breakfast bar, quartz countertops, soft-close
cabinets, gas cooking, pantry and RO water filtration system.
Kitchen is open to the living, dining and can be fully opened to
the finished out screened-in porch, making this home an
entertainer's dream! The owners have lovingly
maintained and improved the property over the last 5 years,
fine tuning the smallest of details. This is not a quick flip, but
rather a well cared for forever type of home. See attached list of
detailed updates. Additional highlights include ceramic tile
throughout, tankless water heater with filter, garage
insulated with mini-split AC unit and sink, xeriscaped front
and side yards with lush lawn in back with sprinkler system, full
ELFA storage system in primary closet, AND the counter-depth SS
refrigerator, full-sized stackable W/D and security system all
convey! This home is loved and move-in ready! Only 6 miles to
downtown, 9 miles to the airport and minutes to Jo's
Coffee, Austin Java and Captain Quack's Coffeehouse. Plus, you
can now easily walk to Leroy and Lewis Barbecue's first brick and
mortar restaurant, or hop over to south Austin haunts like, The
Little Darlin' or Sagebrush! Call/text listing agent with any
questions.
Unit Size
1,764Ft²
Days on Market
1 days
Land Size
0.15 acres
Price per sqft
$383
Property Type
House
Property Taxes
$590
HOA Dues
-
Year Built
1975
Listed By
Last updated: 54 minutes ago (Unlock MLS #ACT7486610)
Price History
| Date / Event | Date | Event | Price |
|---|---|---|---|
| Apr 25, 2024 | Listed by Zilker Properties of Austin | $675,000 | |
| Listed by Zilker Properties of Austin | |||
| Aug 23, 2018 | No longer available | - | |
| No longer available | |||
| Aug 8, 2018 | Listed | $289,000 | |
| Listed | |||



|
|||
|
Updated home in highly desirable South Austin near Garrison Park *
Granite counters in kitchen and bathrooms * Laminate flooring
throughout * Master bedroom has his-and-her closets * Large fenced
backyard with storage shed * Garage has been finished out with
central air and stained concrete floors to use as additional living
space (not included in square footage on listing)
The manager has listed the unit size as 1213 square feet.
|
|||
Property Highlights
Air Conditioning
Garage
Parking Details
Covered Spaces: 1
Total Number of Parking: 2
Parking Features: Attached, Driveway, Garage
Garage Spaces: 1
Interior Details
Bathroom Information
Full Bathrooms: 2
Interior Information
Interior Features: Breakfast Bar, Ceiling Fan(s), Vaulted Ceiling(s), Granite Counters, Quartz Counters, Electric Dryer Hookup, Gas Dryer Hookup, Eat-in Kitchen, High Speed Internet, Kitchen Island, Multiple Living Areas, No Interior Steps, Open Floorplan, Pantry, Primary Bedroom on Main, Recessed Lighting, Smart Thermostat, Stackable W/D Connections, Walk-In Closet(s), Washer Hookup
Appliances: Dishwasher, Disposal, Dryer, Microwave, Free-Standing Gas Range, Refrigerator, Stainless Steel Appliance(s), Vented Exhaust Fan, Washer, Washer/Dryer Stacked, Tankless Water Heater
Flooring Type: No Carpet, Tile
Cooling: Ceiling Fan(s), Central Air, Wall/Window Unit(s)
Heating: Central
Living Area: 1764
Room 1
Level: Main
Type: Primary Bedroom
Features: Ceiling Fan(s), Full Bath, Vaulted Ceiling(s), Walk-In Closet(s)
Room 2
Level: Main
Type: Primary Bathroom
Features: Full Bath, Walk-In Closet(s), Walk-in Shower
Room 3
Level: Main
Type: Bedroom
Features: Ceiling Fan(s)
Room 4
Level: Main
Type: Bedroom
Features: Ceiling Fan(s)
Room 5
Level: Main
Type: Bathroom
Features: Full Bath
Room 6
Level: Main
Type: Kitchen
Features: Breakfast Bar, Center Island, Open to Family Room, Pantry
Exterior Details
Property Information
Property Type: Residential
Property Sub Type: Single Family Residence
Green Energy Efficient
Property Condition: Updated/Remodeled
Year Built: 1975
Year Built Source: Public Records
View Desription: None
Fencing: Back Yard, Privacy, Wood
Building Information
Levels: One
Construction Materials: Masonry – Partial, Stucco
Foundation: Slab
Roof: Composition, Shingle
Exterior Information
Exterior Features: Gutters Full, Lighting, Private Yard
Pool Information
Pool Features: None
Lot Information
Lot Features: Back Yard, Curbs, Landscaped, Level, Sprinkler - In-ground, Xeriscape
Lot Size Acres: 0.1503
Lot Size Square Feet: 6547.07
Land Information
Water Source: Public
Financial Details
Tax Year: 2023
Tax Annual Amount: $7,083
Utilities Details
Water Source: Public
Sewer : Public Sewer
Utilities For Property: Electricity Connected, High Speed Internet, Natural Gas Connected, Phone Available, Sewer Connected, Water Connected
Location Details
Directions: From Menchaca Rd go east on Stassney to the light at Emerald Forest Drive. Take a right on Emerald Forest until you reach Kenyon Drive. Take a right on Kenyon. Home will be on the left, mid street.
Community Features: Sidewalks
Other Details
Selling Agency Compensation: 3.000
Building Info
Overview
Building
Neighborhood
Geography
Comparables
Unit
Status
Status
Type
Beds
Baths
ft²
Price/ft²
Price/ft²
Asking Price
Listed On
Listed On
Closing Price
Sold On
Sold On
HOA + Taxes
House
3
Beds
2
Baths
1,563 ft²
$416/ft²
$649,900
Jan 25, 2024
-
Nov 30, -0001
$662/mo
House
3
Beds
3
Baths
2,117 ft²
$260/ft²
$549,900
Feb 15, 2024
-
Nov 30, -0001
$1,110/mo
House
3
Beds
2
Baths
1,468 ft²
$476/ft²
$699,000
Jan 11, 2024
-
Nov 30, -0001
$577/mo
Sold
House
3
Beds
3
Baths
1,970 ft²
$279/ft²
$549,000
Nov 16, 2023
-
Nov 30, -0001
$358/mo
Sold
House
3
Beds
2
Baths
1,340 ft²
$410/ft²
$549,000
Feb 1, 2024
-
Nov 30, -0001
$843/mo
House
3
Beds
3
Baths
1,548 ft²
$387/ft²
$599,000
Mar 22, 2024
-
Nov 30, -0001
$392/mo
In Contract
House
3
Beds
3
Baths
1,564 ft²
$351/ft²
$549,500
Apr 3, 2024
-
$592/mo
Active
House
3
Beds
3
Baths
1,953 ft²
$282/ft²
$550,000
Apr 12, 2024
-
$895/mo
In Contract
House
3
Beds
2
Baths
2,092 ft²
$299/ft²
$624,900
Mar 8, 2024
-
$812/mo







