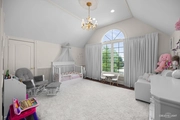




















































1 /
53
Map
$1,170,000 - $1,428,000
●
House -
In Contract
1201 Kenmare Drive
Burr Ridge, IL 60527
4 Beds
6 Baths
5650 Sqft
Sold Sep 20, 2018
$880,000
Buyer
Seller
Sold Sep 05, 2000
$954,000
Seller
$650,000
by Midwest Bank
Mortgage Due Sep 01, 2030
About This Property
Maintenance free, upscale manor home on the biggest lot in
desirable gated Fieldstone club community is now awaits for the new
owners with a desire for the quality.5650 sq feet of finished space
with volume ceilings an loads of natural sunlit room.The house has
everything you can only wish for:detailed molding,custom
fireplaces,central vac.,motorized blinds,build-ins,speakers all
over the house, all closets was done by ''California closet'',
hardwood & marble floors, heated 3 car garage. White kitchen has
high end appliances , such is:Sub Zero,Wolf, Miele and Thermador
.Quartz countertops , thresh compactor , warming door and
walk-in pantry.Stunning library with custom cabinetry,all private
bedroom suites. 1st floor master and bath with oversize whirlpool
and his and hers sinks.Living room has a 14ft ceiling,gorgeous
custom design fireplace and a balcony, where you can have a great
view of your patio and park.Walk out lower level with a high
ceiling and large windows ,what gives you a lot of natural light,
has everything you need for the entertaining. Fully equip custom
bar,with Sub Zero build-ins 4 fridges,recreation room with
fireplace,theater,game room and a 4th bedroom with bath.
Meticulously maintained house has a lot of upgrades.Including
2022 roof,new furnaces and boilers,new deck,professionally
done large patio with build-in grill and pergola , a sprinkle
system was installed in 2021.Outdoor painting was done in May of
2023. The home has a great location,with fast and easy access
to the I-55 and only 5min away from Burr Ridge
Shopping Center.Agent owned . Call for a private showing .
The manager has listed the unit size as 5650 square feet.
The manager has listed the unit size as 5650 square feet.
Unit Size
5,650Ft²
Days on Market
-
Land Size
0.25 acres
Price per sqft
$230
Property Type
House
Property Taxes
$1,346
HOA Dues
$1,500
Year Built
2000
Listed By
Price History
| Date / Event | Date | Event | Price |
|---|---|---|---|
| Mar 16, 2024 | In contract | - | |
| In contract | |||
| Nov 28, 2023 | Price Decreased |
$1,299,000
↓ $76K
(5.5%)
|
|
| Price Decreased | |||
| Oct 18, 2023 | No longer available | - | |
| No longer available | |||
| Oct 17, 2023 | Listed | $1,375,000 | |
| Listed | |||
| Sep 21, 2023 | Price Decreased |
$1,375,000
↓ $25K
(1.8%)
|
|
| Price Decreased | |||
Show More

Property Highlights
Fireplace
Air Conditioning
Interior Details
Interior Information
Deck
Fireplace Information
Fireplace
Exterior Details
Exterior Information
Brick





























































