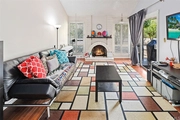




































1 /
37
Map
$759,681*
●
House -
Off Market
1201 Baseline Road
La Verne, CA 91750
3 Beds
2 Baths
1605 Sqft
$608,000 - $742,000
Reference Base Price*
12.55%
Since Nov 1, 2021
National-US
Primary Model
Sold Oct 06, 2020
$658,500
Buyer
Seller
$673,645
by Fairway Independent Mortgage C
Mortgage Due Nov 01, 2050
Sold Jul 30, 2014
$482,000
Buyer
Seller
$182,000
by Citadel Servicing Corporation
Mortgage Due Aug 01, 2044
About This Property
Add a master suite at the side yard extra giant lot with new RV
side parking new double iron gate room for work cars/ lots of
parking circular driveway giant side yard with newer concrete walk
way fantastic location close to all schools and where you
wish to be. Hiking trails, golf course, equestrian stables vaulted
ceilings open spacious family floor plan. Giant master
retreat 2 closets dressing area private dressing area private
bath with shower designer color scheme. Formal dining room with
patio slider showcasing wonderful patio for indoor outdoor
entertaining with aluminum patio over hang with newer front doors.
Newer cherry wood flooring ceramic tile at breathtaking designer
kitchen with granite and trendy back splash stainless steel. Retro
original thermador oven looks like new hardly used works well.
Indoor laundry room with washer and dryer. Drought resistant
landscaping and this home is very quiet. It sits back far
enough from the street. Newer roof, whole house fan ready with duct
work already in. Central air and heat. Newer carpet. Just move
right in move in ready. Los of window space lets the sunshine in.
Giant side yard with room for a pool or organic garden. Close to
Claremont with many private schools and colleges. University of La
Verne Damien High School, Bonita School District. Circular
driveway. Giant RV Parking gated with iron gate! Newer fresh
concrete with newer iron gate. So much room for great parking and
large RV! Sellers are motivated!
The manager has listed the unit size as 1605 square feet.
The manager has listed the unit size as 1605 square feet.
Unit Size
1,605Ft²
Days on Market
-
Land Size
0.22 acres
Price per sqft
$421
Property Type
House
Property Taxes
-
HOA Dues
-
Year Built
1970
Price History
| Date / Event | Date | Event | Price |
|---|---|---|---|
| Oct 6, 2021 | No longer available | - | |
| No longer available | |||
| Oct 6, 2020 | Sold to Robert E Elder Jr, Susan Elder | $658,500 | |
| Sold to Robert E Elder Jr, Susan Elder | |||
| Sep 30, 2020 | In contract | - | |
| In contract | |||
| Sep 12, 2020 | Relisted | $675,000 | |
| Relisted | |||
| Aug 29, 2020 | In contract | - | |
| In contract | |||
Show More

Property Highlights
Air Conditioning




































