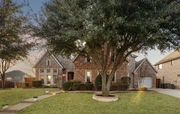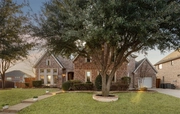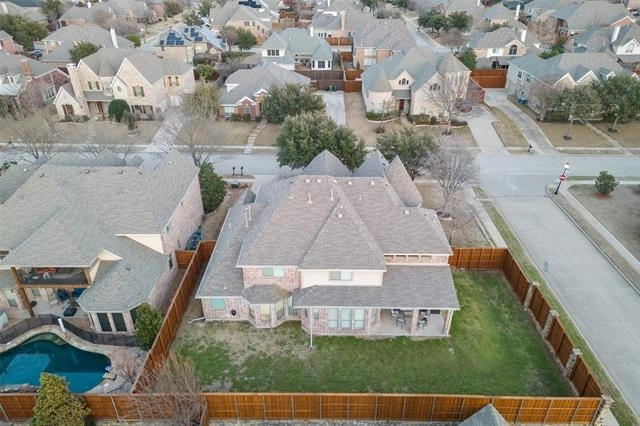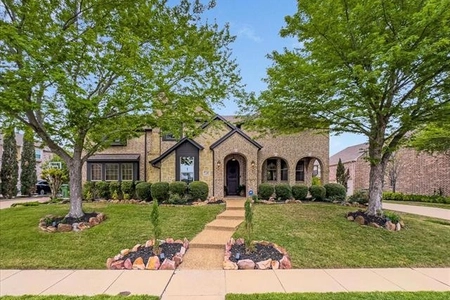







































1 /
40
Video
Map
$950,000
●
House -
For Sale
1201 Avondale Drive
Murphy, TX 75094
5 Beds
0 Bath
4747 Sqft
$5,613
Estimated Monthly
$44
HOA / Fees
3.22%
Cap Rate
About This Property
Dream home located on a corner lot in Rolling Ridge Estates. Step
inside to discover the allure of hand-scraped flooring,
complemented by a dual staircase, plantation shutters & elegant
iron balusters. The living area is adorned with a stone fireplace &
soaring ceilings. Immerse yourself in luxury with custom-built
cabinets in the study & family room. The primary & a second bedroom
downstairs provide convenience & privacy. The kitchen is a culinary
haven with an island, stainless appliances, quartz counters, gas
cooktop & 2 spacious pantries. Entertainment options abound with a
vast game rm featuring a wet bar & a media rm equipped with a
140-inch screen, projector + screen. Programmable irrigation
system, Ring Doorbell & Nest Thermostats. Step outside to the
covered patio with gas connection. Expanded backyard with new 8ft
board on board fence. Situated in acclaimed Plano ISD. Hunt
Elementary within walking distance & 5-min drive to a Montessori
school. Tesla EV charger in the garage.
Unit Size
4,747Ft²
Days on Market
12 days
Land Size
0.28 acres
Price per sqft
$200
Property Type
House
Property Taxes
$904
HOA Dues
$44
Year Built
2005
Listed By
Last updated: 7 days ago (NTREIS #20589547)
Price History
| Date / Event | Date | Event | Price |
|---|---|---|---|
| Apr 25, 2024 | Listed by Redfin Corporation | $950,000 | |
| Listed by Redfin Corporation | |||
| Mar 14, 2024 | No longer available | - | |
| No longer available | |||
| Feb 23, 2024 | Price Decreased |
$825,000
↓ $25K
(2.9%)
|
|
| Price Decreased | |||
| Feb 3, 2024 | Listed by Redfin Corporation | $850,000 | |
| Listed by Redfin Corporation | |||



|
|||
|
Dream home located on a corner lot in Rolling Ridge Estates. Step
inside to discover the allure of hand-scraped flooring,
complemented by a dual staircase, plantation shutters & elegant
iron balusters. The living area is adorned with a stone fireplace &
soaring ceilings. Immerse yourself in luxury with custom-built
cabinets in the study & family room. The primary & a second bedroom
downstairs provide convenience & privacy. The kitchen is a culinary
haven with an island…
|
|||
| Nov 17, 2019 | No longer available | - | |
| No longer available | |||
Show More

Property Highlights
Garage
Air Conditioning
Fireplace
Parking Details
Has Garage
Attached Garage
Garage Spaces: 3
Parking Features: 0
Interior Details
Interior Information
Interior Features: Built-in Features, Cable TV Available, Decorative Lighting, Granite Counters, High Speed Internet Available, Kitchen Island, Multiple Staircases, Natural Woodwork, Open Floorplan, Sound System Wiring, Vaulted Ceiling(s), Walk-In Closet(s), Wet Bar, Wired for Data
Appliances: Dishwasher, Disposal, Electric Oven, Gas Cooktop, Gas Oven, Gas Water Heater, Microwave, Double Oven, Plumbed For Gas in Kitchen, Vented Exhaust Fan
Flooring Type: Carpet, Ceramic Tile, Hardwood, Tile
Bedroom1
Dimension: 12.00 x 12.00
Level: 1
Features: Walk-in Closet(s)
Bedroom2
Dimension: 12.00 x 12.00
Level: 2
Features: Ensuite Bath, Walk-in Closet(s)
Bedroom3
Dimension: 12.00 x 16.00
Level: 2
Features: Ensuite Bath, Walk-in Closet(s)
Bedroom4
Dimension: 12.00 x 14.00
Level: 2
Features: Ensuite Bath, Walk-in Closet(s)
Bath-Full1
Dimension: 5.00 x 9.00
Level: 1
Features: Built-in Cabinets, Corian/Corian Type Countertop, Ensuite Bath, Solid Surface/Non-Natural Type
Bath-Full2
Dimension: 10.00 x 17.00
Level: 2
Features: Built-in Cabinets, Corian/Corian Type Countertop, Jack & Jill Bath, Solid Surface/Non-Natural Type
Bath-Full3
Dimension: 7.00 x 8.00
Level: 2
Features: Built-in Cabinets, Corian/Corian Type Countertop, Ensuite Bath, Solid Surface/Non-Natural Type
Living Room
Dimension: 7.00 x 8.00
Level: 2
Features: Built-in Cabinets, Corian/Corian Type Countertop, Ensuite Bath, Solid Surface/Non-Natural Type
Media Room
Dimension: 7.00 x 8.00
Level: 2
Features: Built-in Cabinets, Corian/Corian Type Countertop, Ensuite Bath, Solid Surface/Non-Natural Type
Fireplace Information
Has Fireplace
Family Room, Gas, Gas Starter, See Through Fireplace, Stone, Ventless, Wood Burning
Fireplaces: 1
Exterior Details
Property Information
Listing Terms: Cash, Conventional, FHA, VA Loan
Building Information
Foundation Details: Slab
Roof: Composition
Construction Materials: Brick, Wood
Lot Information
Corner Lot, Landscaped, Level, Sprinkler System, Subdivision
Lot Size Acres: 0.2800
Financial Details
Tax Block: 1
Tax Lot: 29
Unexempt Taxes: $10,852
Utilities Details
Cooling Type: Ceiling Fan(s), Central Air, Electric
Heating Type: Central, Electric, Fireplace(s)
Location Details
HOA/Condo/Coop Fee Includes: Full Use of Facilities, Maintenance Grounds, Management Fees
HOA Fee: $525
HOA Fee Frequency: Annually
Building Info
Overview
Building
Neighborhood
Geography
Comparables
Unit
Status
Status
Type
Beds
Baths
ft²
Price/ft²
Price/ft²
Asking Price
Listed On
Listed On
Closing Price
Sold On
Sold On
HOA + Taxes
Active
House
5
Beds
1
Bath
3,658 ft²
$268/ft²
$980,000
Apr 12, 2024
-
$909/mo
Active
House
5
Beds
5
Baths
4,575 ft²
$179/ft²
$819,900
Mar 16, 2024
-
$525/mo






















































