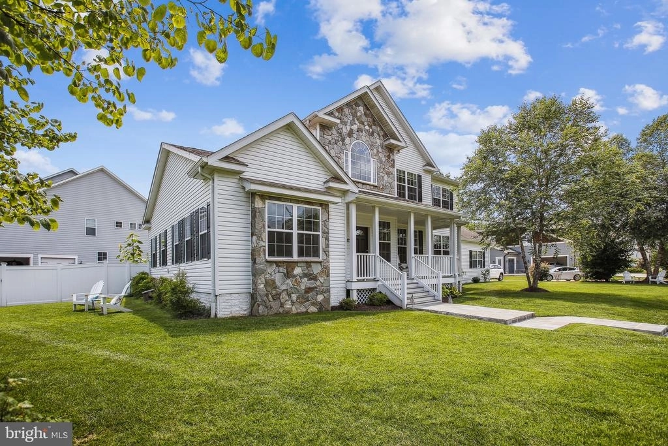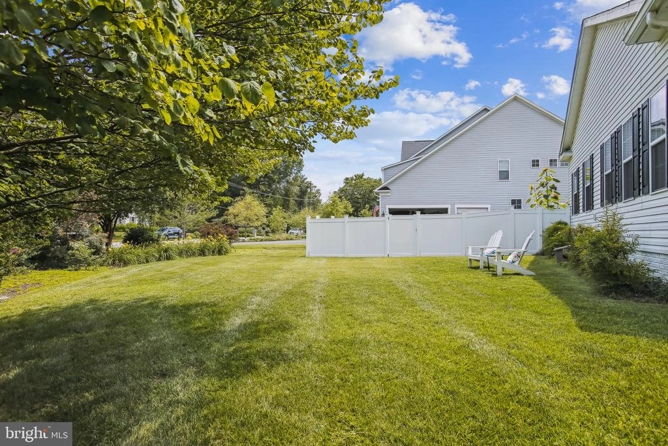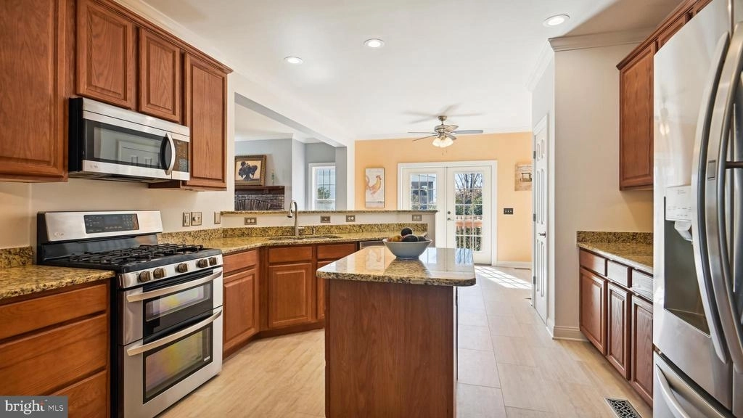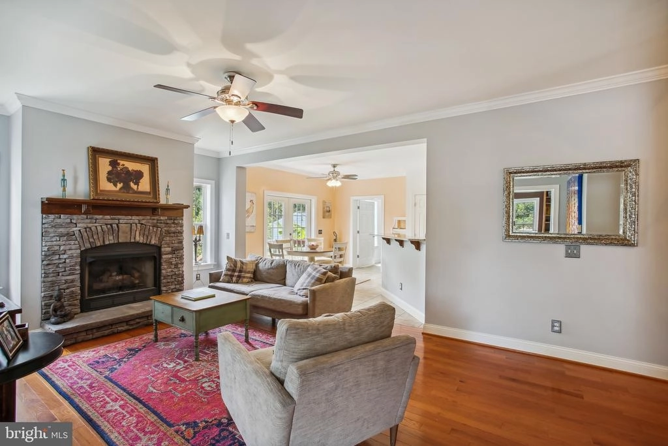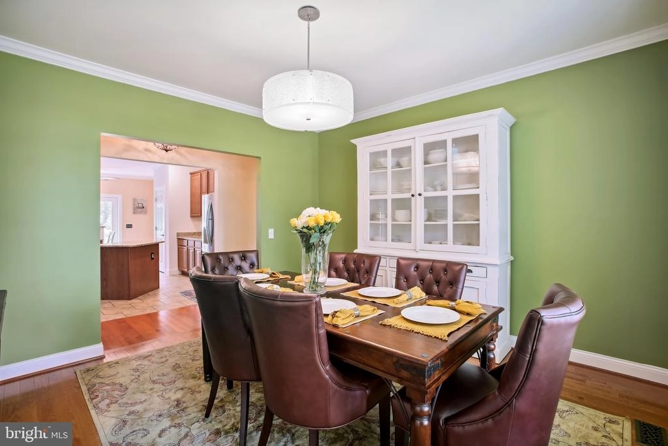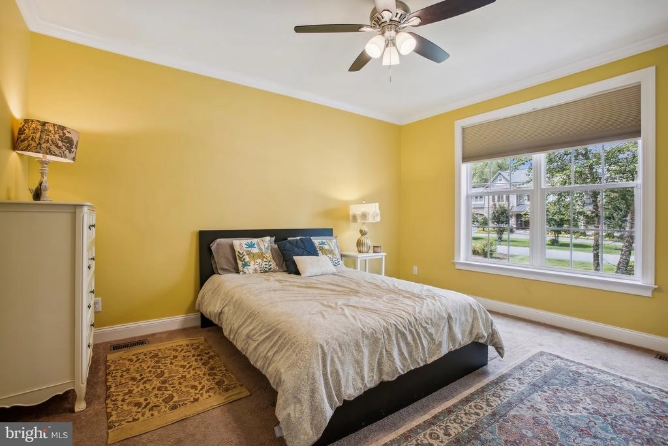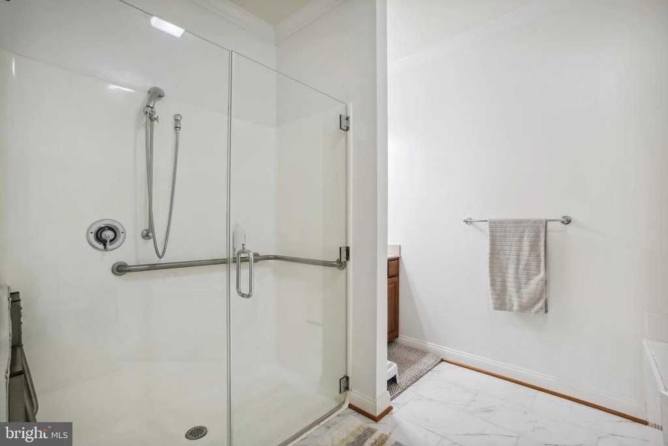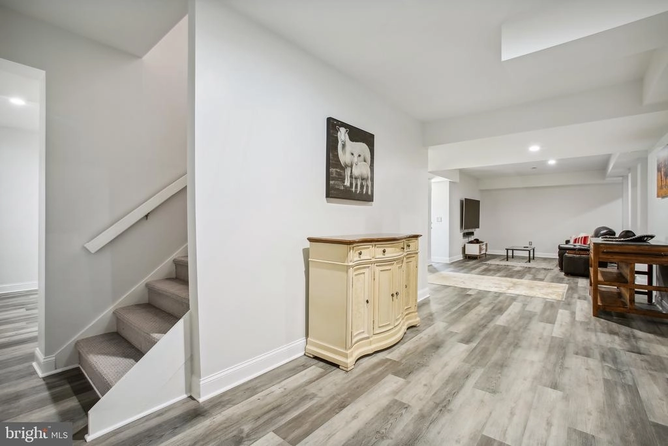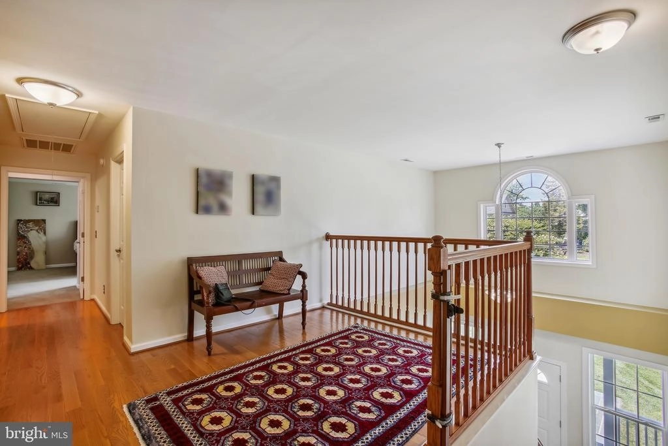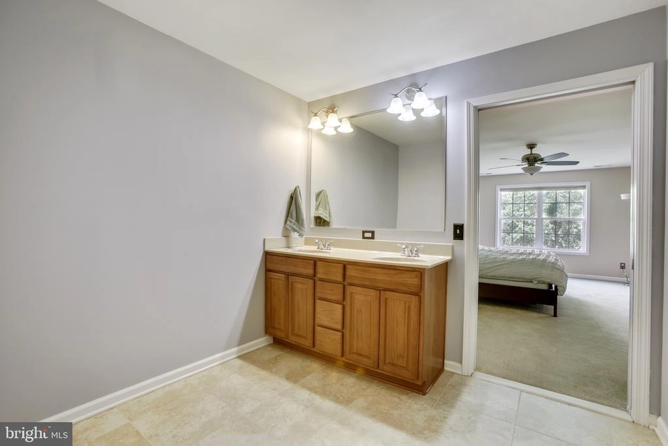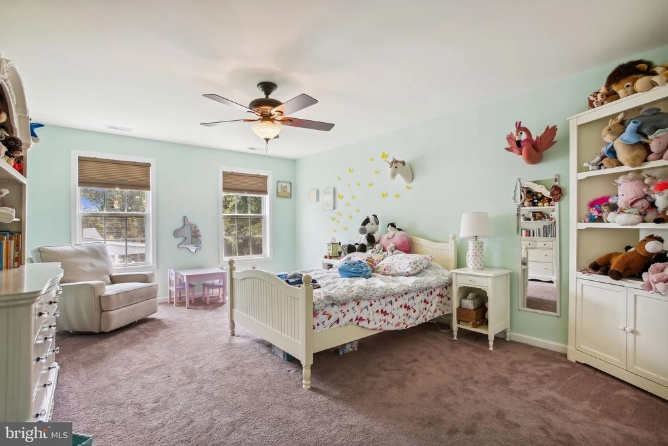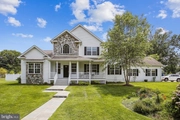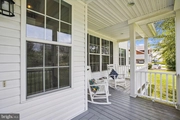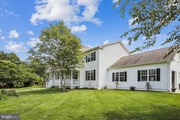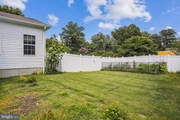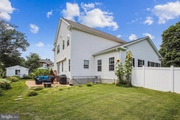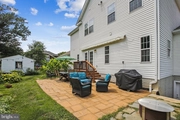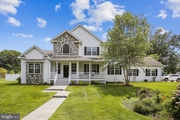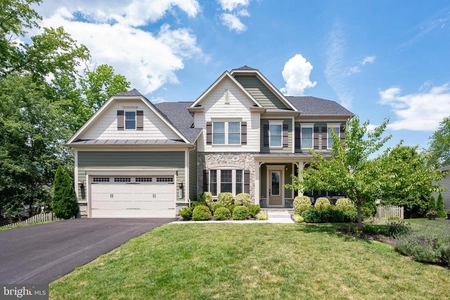$1,450,000
●
House -
Off Market
1201 ALDEN RD
ALEXANDRIA, VA 22308
4 Beds
5 Baths,
1
Half Bath
3632 Sqft
$1,487,951
RealtyHop Estimate
-0.47%
Since Aug 1, 2023
DC-Washington
Primary Model
About This Property
Welcome to your luxury home in sought after Plymouth Haven set on
half acre lot. Enter the home through the grand two-story
foyer. Entertain family and friends by the majestic gas fireplace
in the light filled family room, be part of the party in the dream
kitchen with gleaming stainless-steel appliances, a center island,
a pantry, and table space. Gather for small intimate dinner parties
or large groups in the elegant Dining Room and Living Room. Work
from home in your spacious office/library/study with built ins for
easy storage and organizing. The main level features a spacious
en-suite bedroom. Climb the staircase to a comfortable
sitting area, master bedroom complete with room-sized walk-in
closet and large master bath. Also on the upper floor are two
bedrooms and a full bath . The fully finished lower-level features
a full bath, 5th bedroom, exercise room, media room, game
room with lots of light and walk up to back yard, Enjoy your
own piece of private paradise while still having access to all the
conveniences and amenities of Alexandria. Close to Mt Vernon Trail,
the shops at Hollin Hall, Old Town Alexandria, Fort Belvoir and
D.C. Walking distance to Waynewood Elementary school!
Unit Size
3,632Ft²
Days on Market
78 days
Land Size
0.54 acres
Price per sqft
$412
Property Type
House
Property Taxes
-
HOA Dues
-
Year Built
2013
Last updated: 10 months ago (Bright MLS #VAFX2124196)
Price History
| Date / Event | Date | Event | Price |
|---|---|---|---|
| Jul 14, 2023 | Sold | $1,450,000 | |
| Sold | |||
| Jun 1, 2023 | In contract | - | |
| In contract | |||
| May 26, 2023 | Price Decreased |
$1,495,000
↓ $54K
(3.5%)
|
|
| Price Decreased | |||
| Apr 28, 2023 | No longer available | - | |
| No longer available | |||
| Apr 27, 2023 | Listed by TTR Sotheby's International Realty | $1,549,000 | |
| Listed by TTR Sotheby's International Realty | |||
Show More

Property Highlights
Garage
Air Conditioning
Fireplace



