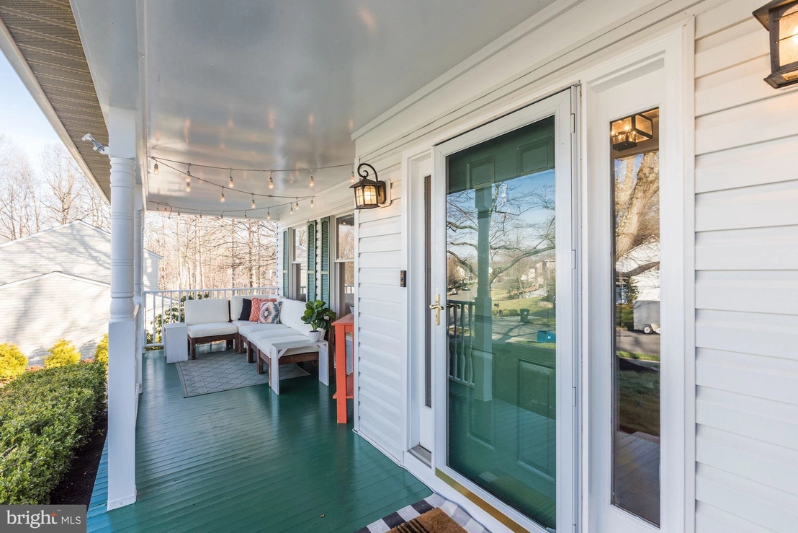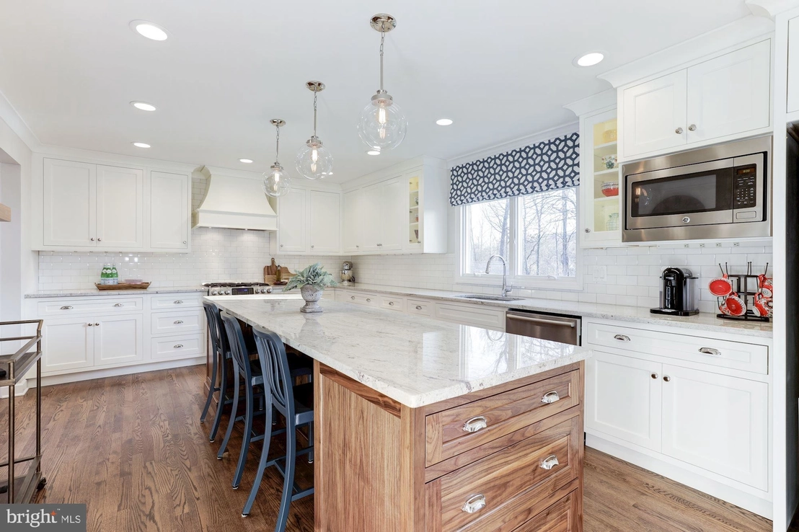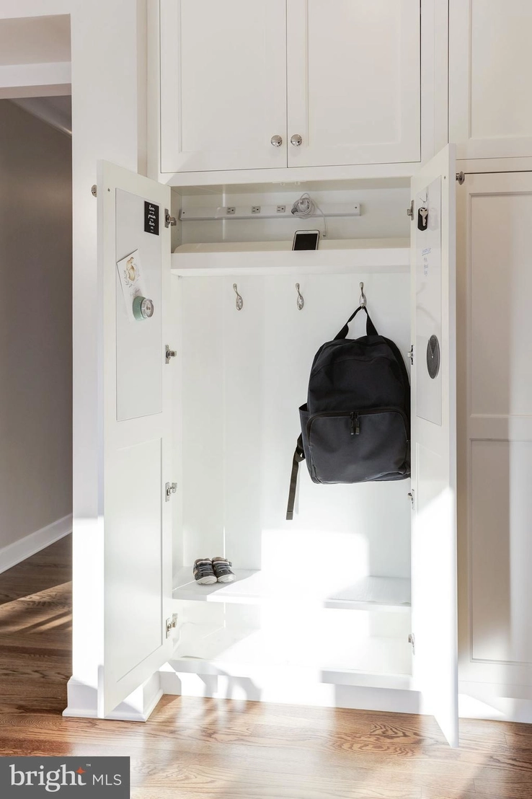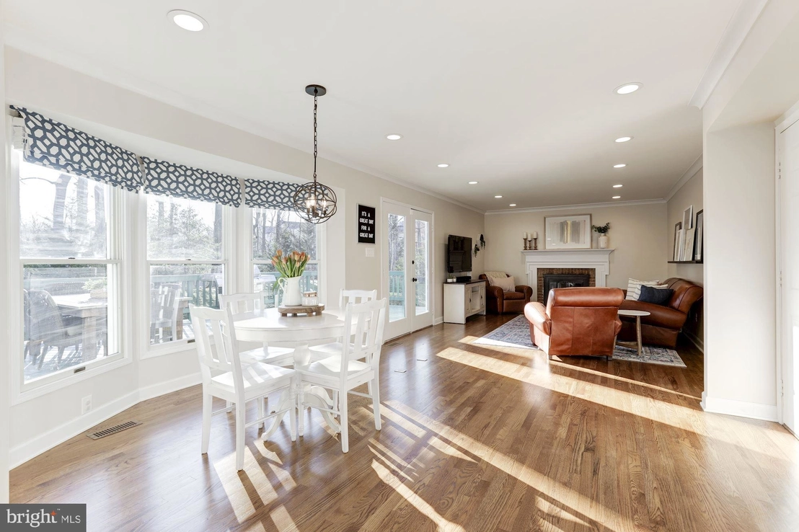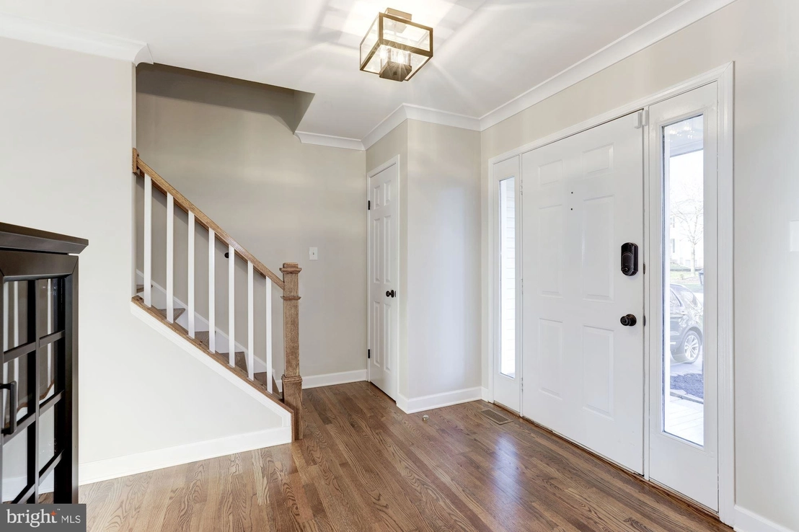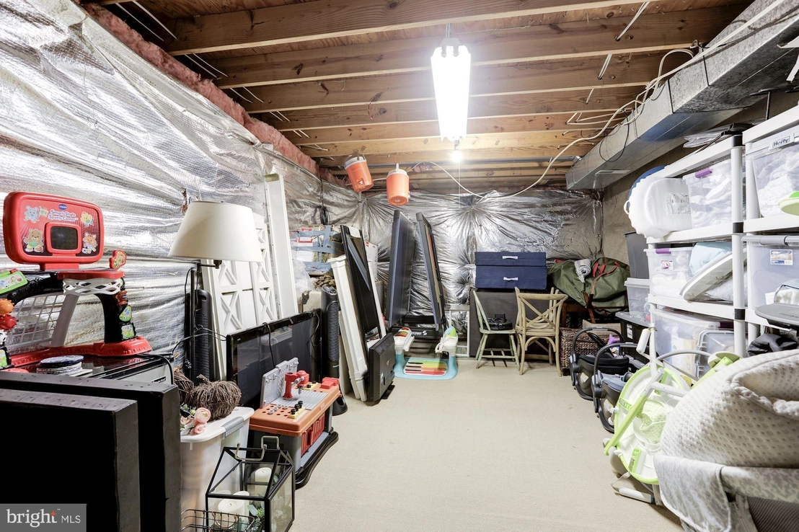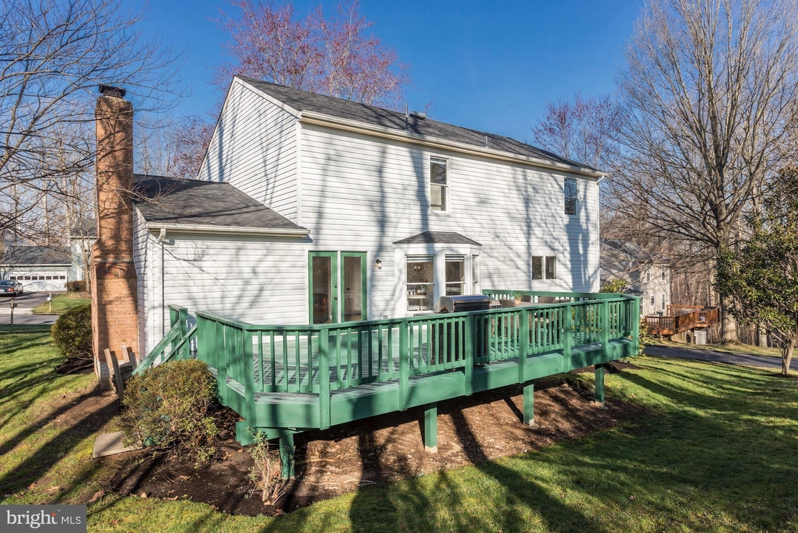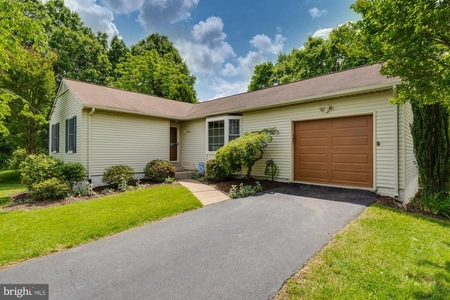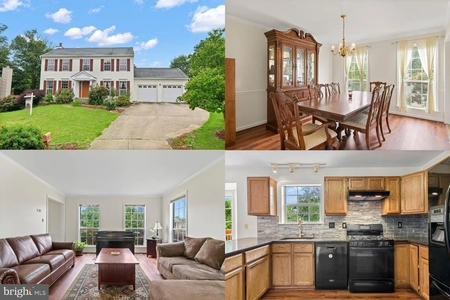

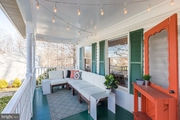


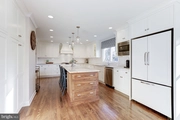
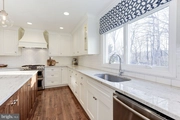





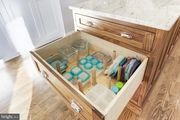
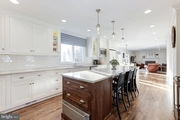




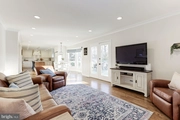

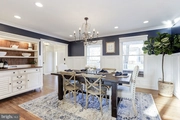


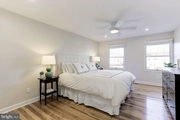

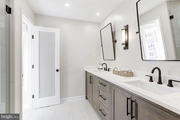



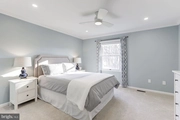





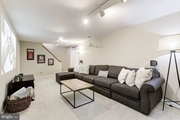

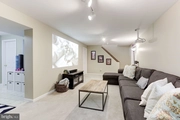



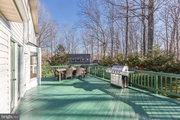




1 /
46
Map
$890,329*
●
House -
Off Market
12008 ROSIERS BRANCH DRIVE
HERNDON, VA 20170
4 Beds
3 Baths,
1
Half Bath
2510 Sqft
$585,000 - $715,000
Reference Base Price*
36.97%
Since Sep 1, 2020
National-US
Primary Model
Sold Apr 24, 2020
$680,000
Buyer
$646,440
by Atlantic Coast Mortgage
Mortgage Due Mar 01, 2051
Sold Feb 25, 2013
$500,000
Buyer
Seller
$400,000
by First Savings Mortgage Co
Mortgage
About This Property
Extensively & exquisitely remodeled, this spectacular home welcomes
you from the moment you step onto the relaxing front porch.
Walls were removed to transform a traditional floor plan into
the open living home of your dreams. Life will be centered
around the amazing enlarged custom kitchen with upgrades, features
and conveniences that will make living here a joy. The list is
endless! The magnificent kitchen features custom built-in walnut
cabinets, a huge center island with built in peg storage at
either end, granite countertops, a GE Cafe Series 6 burner gas
stove with double ovens (duel fuel ovens-1 is gas, 1 is
conventional & convection), Kitchen Aid custom front french door
refrigerator, Bosch dishwasher, additional warming oven,
range hood, pantry, built in charging ports, a launch pad
organizing station, & so much more. Gorgeous refinished
original oak hardwood floors on main & hand scraped hickory floors
on the upper level; Other custom features include crown molding,
taller baseboards, rubbed bronze hardware, clean, white, 2" blinds
& fresh neutral paint throughout. All bedrooms have
ceiling fans. Master bedroom has hardwood flooring, all other
bedrooms have new carpet. All bathrooms have been expertly
redone including granite or quartz counters. The designer
master bath has dual sinks and an oversize walk in shower.
From the family room with cozy wood burning fireplace to the
expansive deck facing the trees, relaxing and entertaining will be
easy. The finished walk out basement has a recreation room as
well as lots of additional storage space. Other details:
Brand new HVAC with UV light & humidifier; New EcoNet enabled smart
hybrid 50 gal. hot water heater; New washer & dryer; Ring doorbell
system with security features conveys; Roof, siding, & garage door
7 yrs old: new attic insulation... All this plus convenient
to Reston Town Center, the Metro, Dulles Airport, the W&OD
Trail, and numerous shops and restaurants. Don't miss this
spectacular home. It will sell quickly. Come see for yourself
to get all of the details! Plat & details in Documents.
The manager has listed the unit size as 2510 square feet.
The manager has listed the unit size as 2510 square feet.
Unit Size
2,510Ft²
Days on Market
-
Land Size
0.22 acres
Price per sqft
$259
Property Type
House
Property Taxes
$7,056
HOA Dues
$3
Year Built
1986
Price History
| Date / Event | Date | Event | Price |
|---|---|---|---|
| Aug 3, 2020 | No longer available | - | |
| No longer available | |||
| Mar 19, 2020 | Listed | $650,000 | |
| Listed | |||
Property Highlights
Fireplace
Building Info
Overview
Building
Neighborhood
Zoning
Geography
Comparables
Unit
Status
Status
Type
Beds
Baths
ft²
Price/ft²
Price/ft²
Asking Price
Listed On
Listed On
Closing Price
Sold On
Sold On
HOA + Taxes
House
4
Beds
4
Baths
2,279 ft²
$373/ft²
$851,111
Mar 24, 2023
$851,111
Apr 19, 2023
$44/mo
House
5
Beds
3
Baths
1,832 ft²
$388/ft²
$710,000
Apr 14, 2023
$710,000
May 5, 2023
-
Townhouse
3
Beds
4
Baths
1,432 ft²
$436/ft²
$625,000
Feb 17, 2023
$625,000
Mar 15, 2023
$195/mo
Active
House
4
Beds
3
Baths
2,014 ft²
$360/ft²
$725,000
May 31, 2023
-
$43/mo
Active
House
3
Beds
3
Baths
1,114 ft²
$539/ft²
$599,900
Jun 2, 2023
-
$510/mo
In Contract
Townhouse
3
Beds
4
Baths
1,596 ft²
$398/ft²
$635,000
May 16, 2023
-
$315/mo
About Dranesville
Similar Homes for Sale
Nearby Rentals

$3,250 /mo
- 3 Beds
- 3.5 Baths
- 1,855 ft²

$2,100 /mo
- 2 Beds
- 1.5 Baths
- 1,078 ft²



