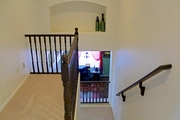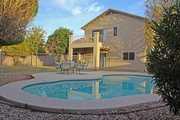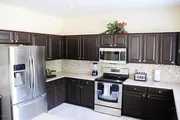


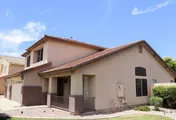




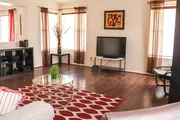




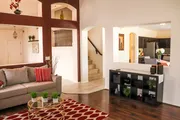

















































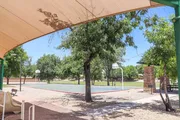





1 /
69
Map
$638,122*
●
House -
Off Market
1200 E CARLA VISTA Drive
Gilbert, AZ 85295
4 Beds
3 Baths,
1
Half Bath
2468 Sqft
$383,000 - $467,000
Reference Base Price*
50.15%
Since Aug 1, 2020
AZ-Phoenix
Primary Model
Sold Aug 04, 2020
$429,000
$438,867
by Fairway Independent Mortgage C
Mortgage Due Sep 01, 2050
Sold Jun 28, 2004
$240,000
Seller
$192,000
by Ownit Mortgage Solutions Inc
Mortgage Due Jul 01, 2034
About This Property
Newly Updated, Wonderful 4BD 2.5 Bath, Two story home in Gilbert's
highly desired Ashland Ranch subdivision. Established Ashland Ranch
parks and amenities, FANTASTIC SCHOOL system. Huge FAMILY backyard
with a gated splash pool, large open kitchen and living room area,
the converted garage bay provides extra, air-conditioned, multi-use
room with a private office or craft room. Perfect for home based
business owners! Over 2400 sq ft of living space, ceiling fans
throughout. Tile and laminate floors on the 1st level, newer carpet
upstairs. Covered patio, and a large balcony off the master
suite.
The manager has listed the unit size as 2468 square feet.
The manager has listed the unit size as 2468 square feet.
Unit Size
2,468Ft²
Days on Market
-
Land Size
0.21 acres
Price per sqft
$172
Property Type
House
Property Taxes
$1,987
HOA Dues
-
Year Built
1999
Price History
| Date / Event | Date | Event | Price |
|---|---|---|---|
| Aug 4, 2020 | Sold to Alyssa M Gallagher, Christo... | $429,000 | |
| Sold to Alyssa M Gallagher, Christo... | |||
| Jul 4, 2020 | No longer available | - | |
| No longer available | |||
| Jul 2, 2020 | Price Decreased |
$425,000
↓ $2K
(0.5%)
|
|
| Price Decreased | |||
| Jun 27, 2020 | Listed | $427,000 | |
| Listed | |||
| Oct 10, 2019 | No longer available | - | |
| No longer available | |||
Show More

Property Highlights
Building Info
Overview
Building
Neighborhood
Zoning
Geography
Comparables
Unit
Status
Status
Type
Beds
Baths
ft²
Price/ft²
Price/ft²
Asking Price
Listed On
Listed On
Closing Price
Sold On
Sold On
HOA + Taxes
Active
House
3
Beds
2.5
Baths
1,576 ft²
$276/ft²
$435,000
Jun 28, 2023
-
$1,175/mo
Active
Townhouse
3
Beds
2
Baths
1,467 ft²
$340/ft²
$499,000
Apr 7, 2023
-
$295/mo
Active
Townhouse
2
Beds
2.5
Baths
1,432 ft²
$279/ft²
$399,900
Jul 2, 2023
-
$330/mo
About Ashland Ranch
Similar Homes for Sale

$399,900
- 2 Beds
- 2.5 Baths
- 1,432 ft²

$499,000
- 3 Beds
- 2 Baths
- 1,467 ft²
Nearby Rentals

$2,495 /mo
- 3 Beds
- 2 Baths
- 1,427 ft²

$2,100 /mo
- 3 Beds
- 2 Baths
- 1,655 ft²






































































