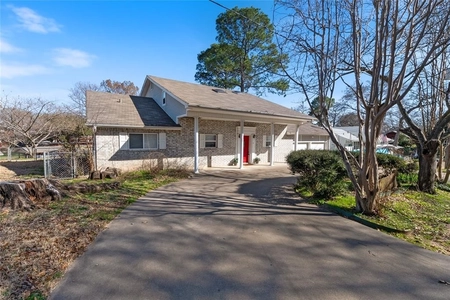$679,000
↓ $6K (0.9%)
●
House -
For Sale
120 Wood Crest Drive
Tool, TX 75143
4 Beds
0 Bath
2148 Sqft
$4,384
Estimated Monthly
$10
HOA / Fees
2.56%
Cap Rate
About This Property
LAKE HOUSE CHARMER. This wonderfully unique architectural
design featuring attention to detail and superior workmanship.
Situated on a peaceful cul-de-sac street, this 4 bedroom 3
bath home is nestled beneath towering oaks on a sprawling and
freshly landscaped site. The many qualities of this home
include expansive great room, floor to ceiling windows, lakeside
dining area, low maintenance stained concrete flooring, first floor
master bedroom and bath, and many additional designer features
throughout. The kitchen offers custom cabinetry, sprawling
countertops and versatility. An added bonus is the spacious
multi-function game room including a shuffleboard, pool table, and
dartboard area. Outside features include spacious multi-level
deck, towering native trees and beautiful water views.
Impressive boathouse is situated so not to obstruct water
views and to afford a wonderfully protected anchorage. Home
includes some items see seller provided list!
Unit Size
2,148Ft²
Days on Market
243 days
Land Size
0.33 acres
Price per sqft
$316
Property Type
House
Property Taxes
$1,039
HOA Dues
$10
Year Built
1975
Listed By

Last updated: 4 days ago (NTREIS #20422683)
Price History
| Date / Event | Date | Event | Price |
|---|---|---|---|
| Oct 20, 2023 | Price Decreased |
$679,000
↓ $6K
(0.9%)
|
|
| Price Decreased | |||
| Sep 29, 2023 | Price Decreased |
$685,000
↓ $13K
(1.9%)
|
|
| Price Decreased | |||
| Sep 2, 2023 | Listed by MCATEE REALTY,GUN BARREL CITY | $698,000 | |
| Listed by MCATEE REALTY,GUN BARREL CITY | |||



|
|||
|
GB-9009. 24 hour show notice required please. Chalet style home w/
turn key short term rental possibilities on Cul-De-Sac. House comes
w/ an outfitted game room including a shuffleboard, pool table and
dart board. Open floor plan w/ two bedrooms up and two down each
with their own bathroom. Stained concrete floors lead you through
the living area and out to the expansive multi level deck to watch
a lakeside Volleyball game with your own net set up. Enjoy the
tranquil lake sounds from this…
|
|||
| Oct 7, 2021 | No longer available | - | |
| No longer available | |||
| Aug 31, 2021 | In contract | - | |
| In contract | |||
Show More

Property Highlights
Air Conditioning
Parking Details
Parking Features: 0
Interior Details
Interior Information
Interior Features: Eat-in Kitchen, Flat Screen Wiring, Open Floorplan, Other
Appliances: Dishwasher, Disposal, Dryer, Electric Range, Ice Maker, Microwave, Washer, Other
Flooring Type: Ceramic Tile, Concrete
Exterior Details
Property Information
Listing Terms: Cash, Conventional, FHA, VA Loan
Building Information
Foundation Details: Slab
Other Structures: Outbuilding
Roof: Composition
Window Features: Window Coverings
Construction Materials: Frame
Outdoor Living Structures: Deck
Lot Information
Cul-De-Sac, Few Trees, Lrg. Backyard Grass, Water/Lake View, Waterfront
Lot Size Acres: 0.3260
Financial Details
Tax Block: 1
Tax Lot: 11
Unexempt Taxes: $12,465
Utilities Details
Cooling Type: Central Air, Electric
Heating Type: Central, Electric
Water Body Name: Cedar Creek
Location Details
HOA/Condo/Coop Fee Includes: Maintenance Grounds
HOA Fee: $125
HOA Fee Frequency: Annually























































































