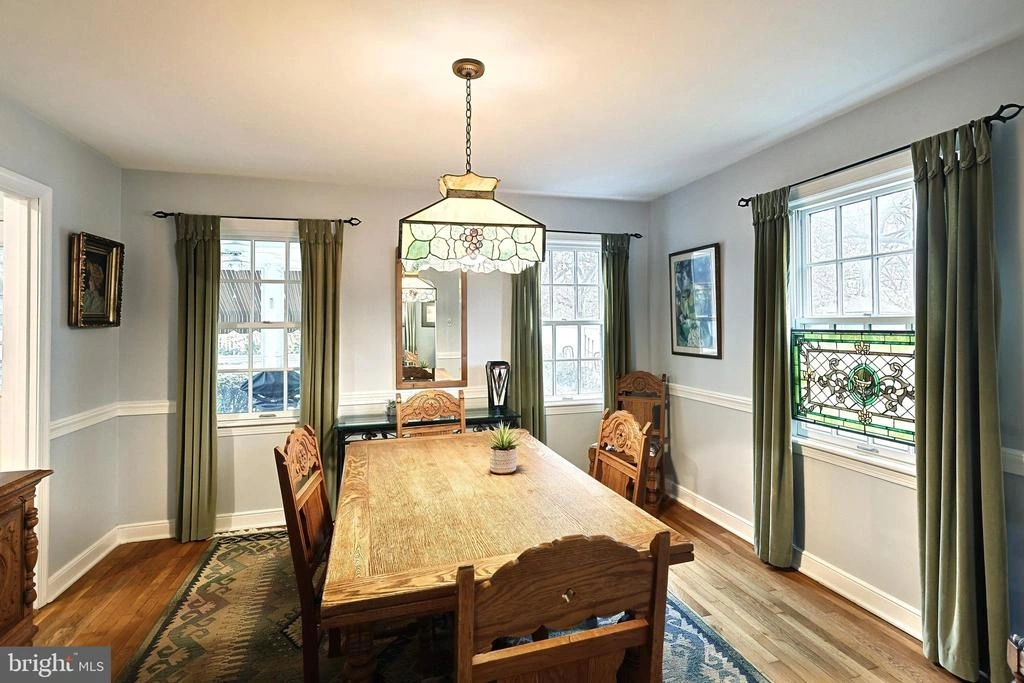$280,000
●
House -
For Sale
120 N VERNON ST
YORK, PA 17402
3 Beds
3 Baths,
1
Half Bath
2200 Sqft
$1,375
Estimated Monthly
$0
HOA / Fees
About This Property
Beautiful cape cod property with exquisite curb appeal. Large
2200 sq foot home in a desirable location and school district.
Kitchen was replaced by Keener Kitchens and there is a tile
backsplash, tile floor and electric slide-in oven. The
counter tops are quartz. Refrigerator is 2 years old and the
microwave is 9 months old. The living room has a wood
burning fireplace and hardwood floors with a large bay window.
The dining rooms also boasts hardwood floors and has access
to the screened in porch. On the first floor there is a bedroom
with an attached bathroom, linen closet and a double clothing
closet. This suite can be used as in law quarters or first
floor primary bedroom suite. There is another room on the
main level that the homeowner used as an office. This room
can be multi-functional and can also serve as a playroom, nursery,
office, den, or music room. Conveniently there is also a half
bath on the main level. The upper level boasts two oversized
bedrooms and a full bathroom. Roof was installed in 2003 with
a 30 year shingle and there is 2-1/2 inch insulation. New
air-conditioning unit in Spring of 2023 and there are two zones.
Furnace is approximately 12 years old. There are Pella
insulated double hung windows. The sellers had Mid Atlantic
waterproofing installed in the basement to prevent water
penetration including a sump pump with battery backup. Pride
of homeownership is outstanding as can be evidenced by the special
treatment this home has received throughout the years. Conveniently
located close to schools, shopping, and major roads. Close to
downtown attractions as well. NOTE: On-Street parking
ONLY and no opportunity for driveway or garage
Unit Size
2,200Ft²
Days on Market
32 days
Land Size
0.17 acres
Price per sqft
$127
Property Type
House
Property Taxes
$430
HOA Dues
-
Year Built
1948
Listed By
Last updated: 2 months ago (Bright MLS #PAYK2058646)
Price History
| Date / Event | Date | Event | Price |
|---|---|---|---|
| Apr 5, 2024 | Listed by Keller Williams Keystone Realty | $280,000 | |
| Listed by Keller Williams Keystone Realty | |||
| Apr 28, 1999 | Sold to Janet C Gordon, Richard C G... | $118,000 | |
| Sold to Janet C Gordon, Richard C G... | |||
Property Highlights
Air Conditioning
Fireplace
Parking Details
Parking Features: On Street
Interior Details
Bedroom Information
Bedrooms on 1st Upper Level: 2
Bedrooms on Main Level: 1
Bathroom Information
Full Bathrooms on 1st Upper Level: 1
Interior Information
Interior Features: Kitchen - Eat-In, Formal/Separate Dining Room, Carpet, Ceiling Fan(s), Floor Plan - Traditional, Wood Floors
Appliances: Dishwasher, Washer, Dryer, Refrigerator, Oven - Single, Built-In Microwave
Flooring Type: Carpet, Wood
Living Area Square Feet Source: Estimated
Room Information
Laundry Type: Basement
Fireplace Information
Has Fireplace
Wood
Fireplaces: 1
Basement Information
Has Basement
Full, Poured Concrete, Outside Entrance
Exterior Details
Property Information
Ownership Interest: Fee Simple
Year Built Source: Estimated
Building Information
Foundation Details: Block
Other Structures: Above Grade, Below Grade
Roof: Shingle, Asphalt
Structure Type: Detached
Window Features: Insulated
Construction Materials: Stick Built, Vinyl Siding, Brick
Outdoor Living Structures: Porch(es), Patio(s), Screened
Pool Information
No Pool
Lot Information
Level
Tidal Water: N
Lot Size Source: Estimated
Land Information
Land Assessed Value: $150,520
Above Grade Information
Finished Square Feet: 2200
Finished Square Feet Source: Estimated
Financial Details
County Tax: $348
County Tax Payment Frequency: Annually
Tax Assessed Value: $150,520
Tax Year: 2023
Tax Annual Amount: $5,160
Utilities Details
Central Air
Cooling Type: Central A/C
Heating Type: Forced Air
Cooling Fuel: Electric
Heating Fuel: Natural Gas
Hot Water: Natural Gas
Sewer Septic: Public Sewer
Water Source: Public
Building Info
Overview
Building
Neighborhood
Zoning
Geography
Comparables
Unit
Status
Status
Type
Beds
Baths
ft²
Price/ft²
Price/ft²
Asking Price
Listed On
Listed On
Closing Price
Sold On
Sold On
HOA + Taxes
House
3
Beds
2
Baths
2,332 ft²
$99/ft²
$229,900
May 3, 2018
$229,900
Sep 6, 2018
-
House
3
Beds
2
Baths
1,729 ft²
$147/ft²
$255,000
Apr 27, 2023
$255,000
May 31, 2023
-
House
4
Beds
2
Baths
2,344 ft²
$107/ft²
$250,000
Nov 16, 2018
$250,000
Dec 21, 2018
-
Sold
House
3
Beds
2
Baths
1,042 ft²
$258/ft²
$269,000
Jan 19, 2023
$269,000
Mar 30, 2023
-
House
4
Beds
2
Baths
1,946 ft²
$128/ft²
$250,000
Nov 1, 2023
$250,000
Jan 18, 2024
-
In Contract
House
3
Beds
2
Baths
2,025 ft²
$128/ft²
$259,900
Jun 12, 2023
-
-
In Contract
House
3
Beds
2
Baths
1,600 ft²
$156/ft²
$250,000
Mar 26, 2024
-
-
In Contract
House
3
Beds
1
Bath
1,232 ft²
$195/ft²
$239,900
Mar 14, 2024
-
-







































































