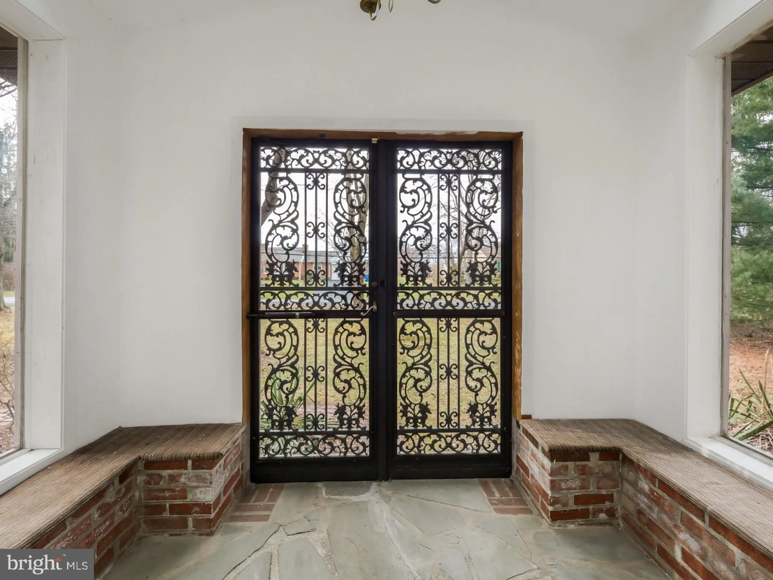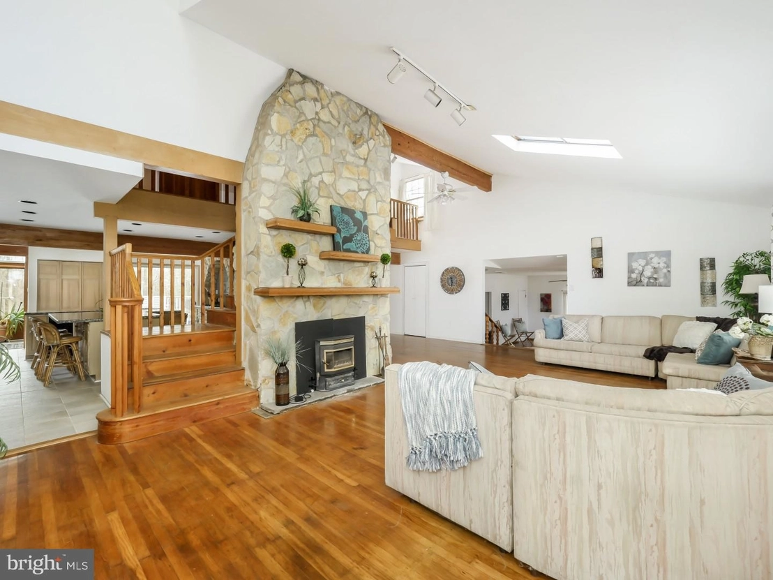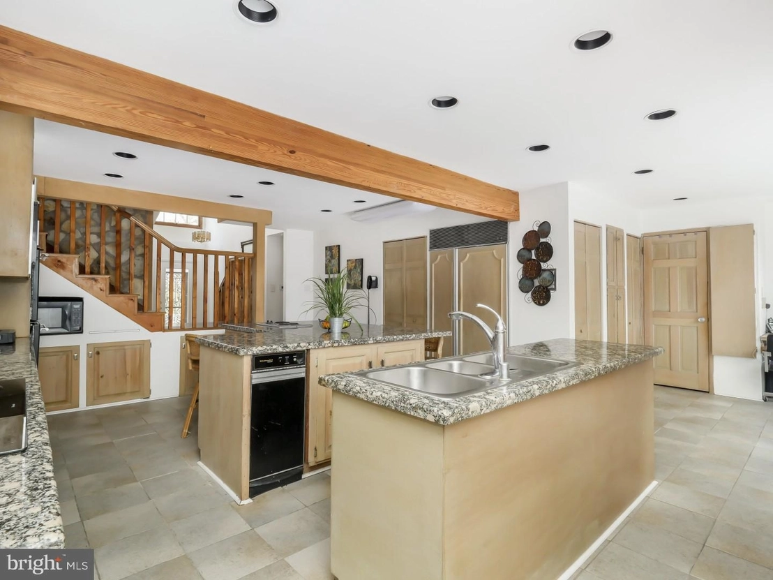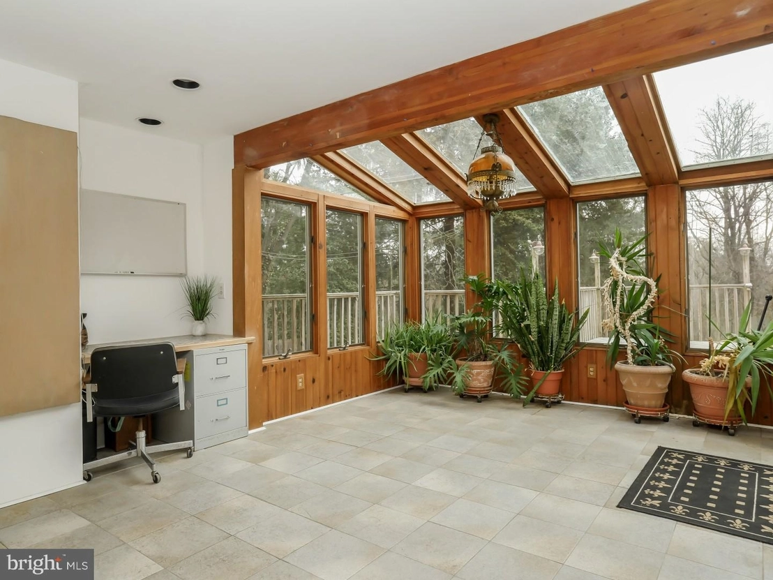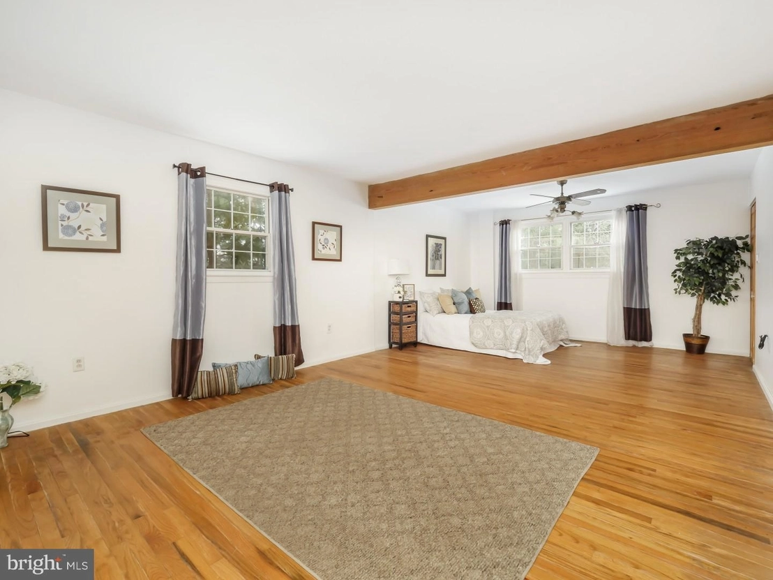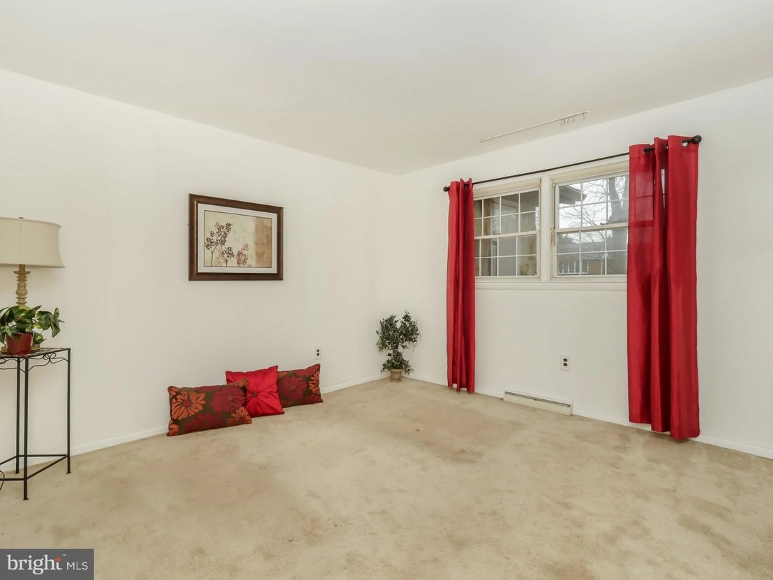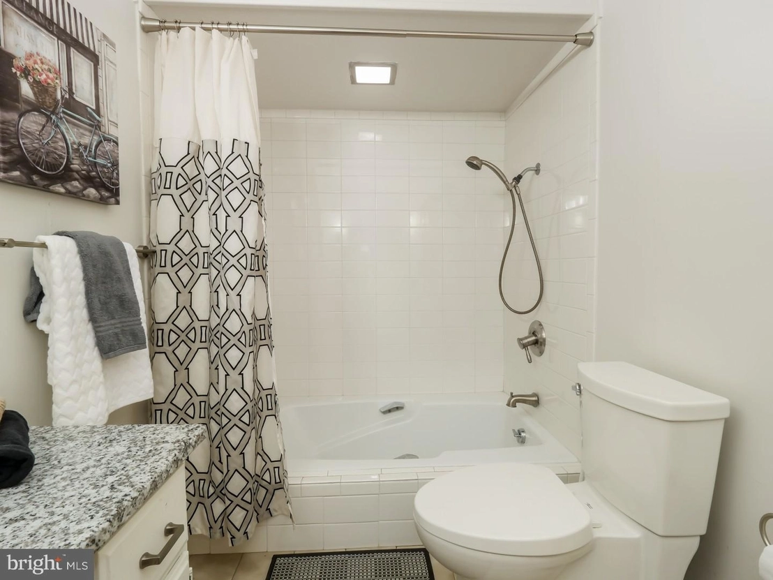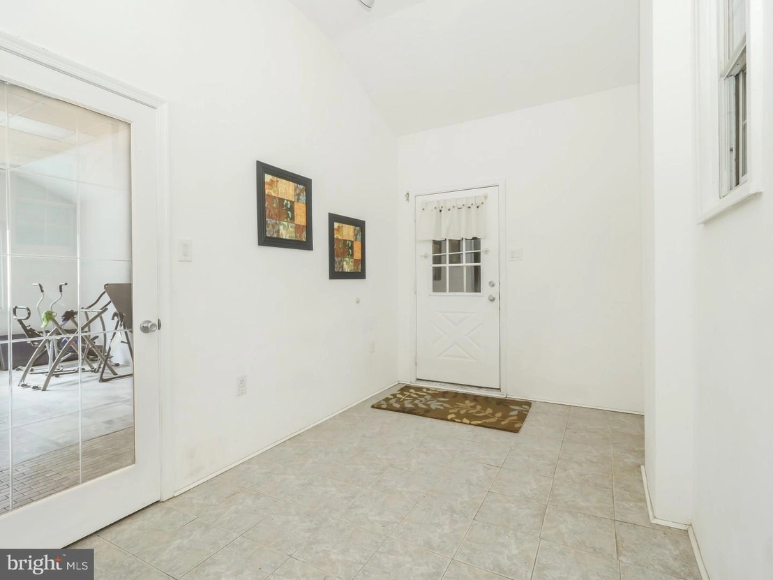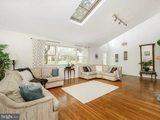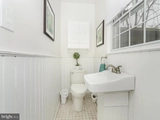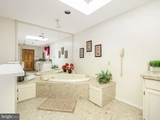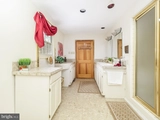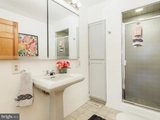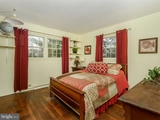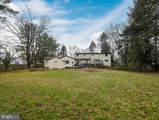$660,376*
●
House -
Off Market
12 SUNNYSIDE LANE
YARDLEY, PA 19067
5 Beds
5 Baths,
1
Half Bath
4351 Sqft
$405,000 - $495,000
Reference Base Price*
46.75%
Since Aug 1, 2019
National-US
Primary Model
Sold May 29, 2019
$450,000
Buyer
Seller
$360,000
by Guaranteed Rate Inc
Mortgage Due Jun 01, 2049
Sold Jul 17, 1985
$131,000
Seller
About This Property
Ready to welcome you home 12 Sunnyside Lane enjoys a curb appeal
that mixes landscaped beds with a contrasting facade of brick and
stone work. With newer updates including the roof and oil tank this
home boasts a great value within the award winning Pennsbury School
District.Entering through the vestibule you step into a spacious
and sun-filled open floorplan with vaulted ceiling. A
floor-to-ceiling stone fireplace with energy efficient coal burning
stove adds an inviting ambiance, while gleaming hardwood floors and
exposed beams unfold for a clean look to the neutral color palette.
The dining room is ready to entertain and can host the largest of
dinettes. You have a sliding glass door to the deck for great
indoor/outdoor access and bringing in the backyard views. The
kitchen blends stone, granite, wood and tile for a gourmet appeal.
The chef has an abundance of counter and cabinet space, Thermador
appliances, a triple basin sink, walk-in pantry and a peppering of
high hat lighting. Ideal for a breakfast room the bumped-out
sunroom allows to absorb the outdoor elements from every angle and
gives you another entrance to the deck. The sunken family room can
prove to be multi-functional a affords an adjoining powder room.
Another fantastic space, a bonus room with high ceiling can
be used for a fitness area, office or playroom and is just a step
away from the garage entrance. The main level master suite is a
peaceful retreat for the owners featuring a vast bedroom with
sitting area that fills with light and an ensuite bath with double
vanity. Bedroom two and three are both generously sized, have
double closets, great light and share the large common bath with
dual sinks. A second master gives the owners the option to
start and end their days on the upper level where they have a full
customized walk-in closet, a private balcony and a master bath with
jetted tub and his and her sinks. The hall is lined with closets
giving you plenty of storage options. The fifth bedroom has the
hardwood floors and a private bath. Outside you will enjoy an
expansive custom deck that overlooks your tree-lined fenced yard. A
stacked stone firepit gives you the opportunity to extend outdoor
entertaining deep in the fall season. A shed will organize lawn and
garden tools keeping the garages clear for parking. Call today for
you personal tour and come see all the potential and wonderful
space 12 Sunnyside Lane provides.
The manager has listed the unit size as 4351 square feet.
The manager has listed the unit size as 4351 square feet.
Unit Size
4,351Ft²
Days on Market
-
Land Size
0.77 acres
Price per sqft
$103
Property Type
House
Property Taxes
$9,638
HOA Dues
-
Year Built
1965
Price History
| Date / Event | Date | Event | Price |
|---|---|---|---|
| Jul 19, 2019 | No longer available | - | |
| No longer available | |||
| May 29, 2019 | Sold to Andrew Hughes, Jeanette Hughes | $450,000 | |
| Sold to Andrew Hughes, Jeanette Hughes | |||
| Mar 15, 2019 | Price Decreased |
$450,000
↓ $50K
(10%)
|
|
| Price Decreased | |||
| Jan 25, 2019 | No longer available | - | |
| No longer available | |||
| Jan 21, 2019 | Listed | $500,000 | |
| Listed | |||
Show More

Property Highlights
Fireplace
Air Conditioning



