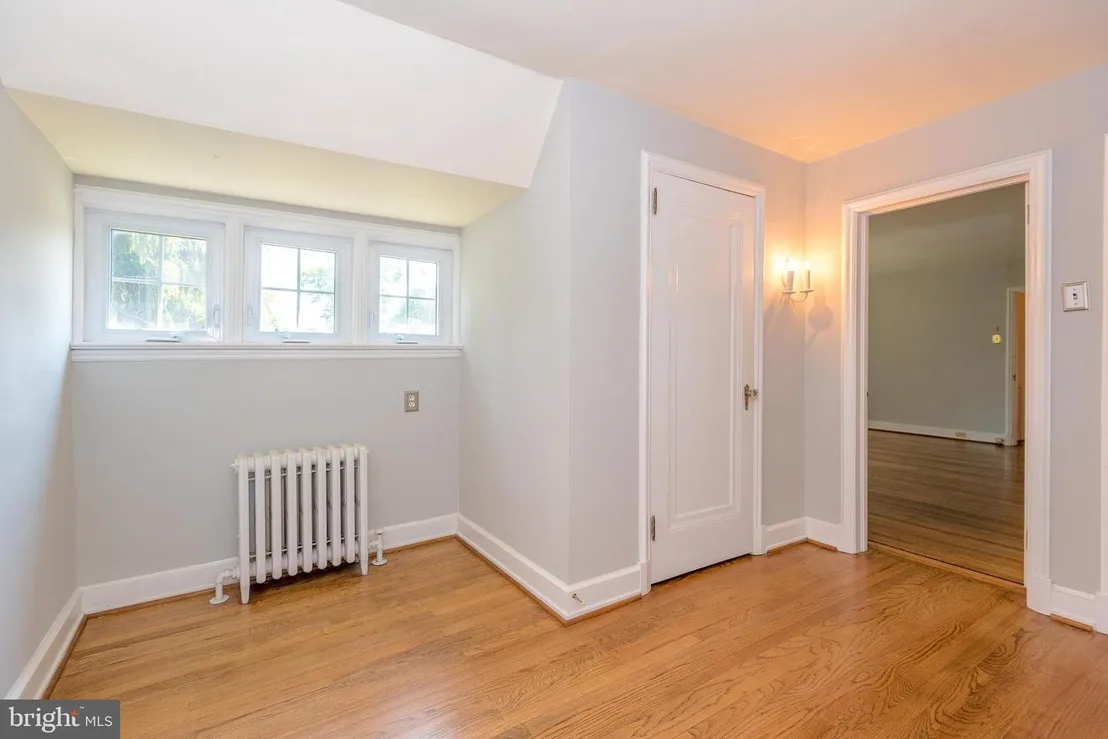































1 /
32
Map
$337,636*
●
House -
Off Market
12 S 13TH AVE
COATESVILLE, PA 19320
4 Beds
3 Baths,
1
Half Bath
$270,000 - $330,000
Reference Base Price*
12.55%
Since Nov 1, 2021
National-US
Primary Model
Sold Sep 21, 2021
$335,000
Seller
$268,000
by Loandepot.com Llc
Mortgage Due Oct 01, 2051
Sold Jul 28, 2011
$246,000
Buyer
Seller
$196,800
by First Resource Bank
Mortgage
About This Property
Unique opportunity to own "The Tudor Home"� --- that fabulous home
& landscaped yards that you have passed by and admired so many
times! Or perhaps you have always dreamed of owning a property with
all the charm & romance of English architecture plus the lush
gardens to match! Welcome home! Stunning curb appeal with a winding
stone walkway leading up to the deep-set & covered stone Front
Porch. Plus a pitched slate roof punctuated with small dormers; a
striking gable accented with decorative timber framing; stone
masonry chimney; and those charming diamond-pattern muntins! Into
the Central Hall Foyer and a home replete with gleaming hardwood
floors. Through french doors and into the oversized Living Room,
featuring a marble-surround fireplace with custom millwork mantle;
multiple sets of casement windows; a built-in bookcase w/cabinets;
and glass-paneled doors out to the Front Porch. The Dining Rom is
large enough to host all your informal and formal gatherings, and
includes a wall of sun-filled picture windows; built-in arched
corner hutch with glass curio doors; chair rail molding; chandelier
centered in a ceiling medallion plus matching wall sconces; and
french door into the Eat-In Kitchen. Stainless steel appliances and
hand-tiled counters & backsplash greet you as you enter the Eat-In
Kitchen, which also showcases an abundance of cabinets & glass door
curios; steel double sink & faucet; triple windows overlooking the
yards; and a Breakfast Nook perfect for a small table or island.
Also on this main floor are a Powder Room and Laundry; framed door
& small porch leading out to the back yard; access into the Garage
with extra storage space; and combo pantry/coat closet. Up the wood
balustered staircase to the second floor, with 4 total Bedrooms!
The Primary Bedroom also has a separate Sitting Room. There is a
remodeled Full Bath with travertine tile walls and surround w/a tub
& shower combo. Three more sizeable Bedrooms (use one as an
office!) all with bright windows and closets, and a second Full
Bath with extended shower. Do not miss the walk-up third floor with
high ceilings, exposed beams, and three walls w/sunlit windows ---
exceedingly spacious as easily accessible storage OR conceivable
great rm/media rm/game rm/more! The Full Basement includes a door
to the outside, where you can enjoy your large stone Patio; flat &
grassy yards; bucolic tress and blooming gardens; and privacy fence
to your driveway parking/garage access. So much more: original
doors and hardware including glass door knobs; deep window sills;
NEW Columbia WB-90 boiler (2021) plus oil tank new in 2011; and NEW
hot water expansion tank (2021). Easy access to Routes
30/340/322/10 and SEPTA/Amtrak's Thorndale Train Station, plus
minutes to grocery stores, shopping, restaurants, parks, more!
(some photos are virtually staged; agent related to seller).
Unit Size
-
Days on Market
-
Land Size
0.29 acres
Price per sqft
-
Property Type
House
Property Taxes
$5,945
HOA Dues
-
Year Built
1930
Price History
| Date / Event | Date | Event | Price |
|---|---|---|---|
| Oct 6, 2021 | No longer available | - | |
| No longer available | |||
| Sep 21, 2021 | Sold to Alexander D Pearlman, Victo... | $335,000 | |
| Sold to Alexander D Pearlman, Victo... | |||
| Aug 31, 2021 | In contract | - | |
| In contract | |||
| Aug 11, 2021 | Listed | $300,000 | |
| Listed | |||
Property Highlights
Air Conditioning
Garage
Parking Available




































