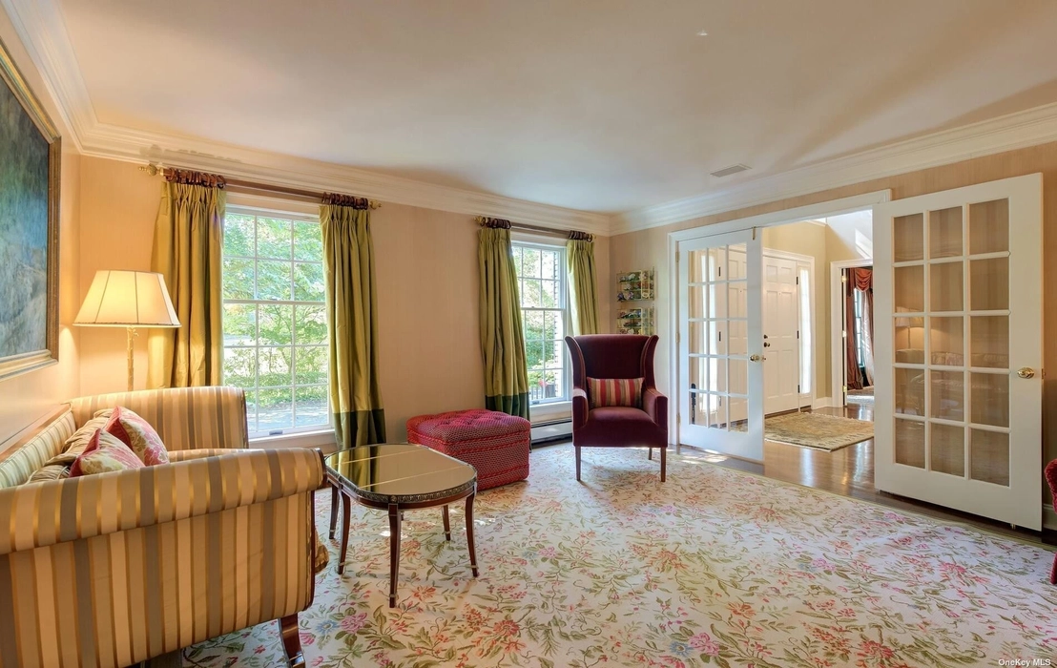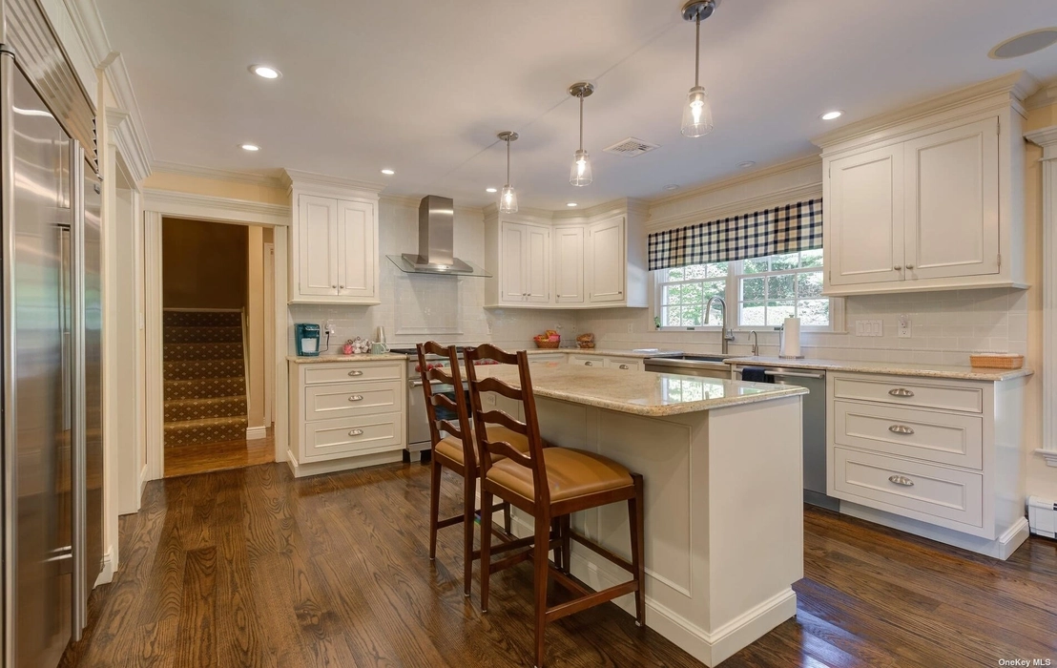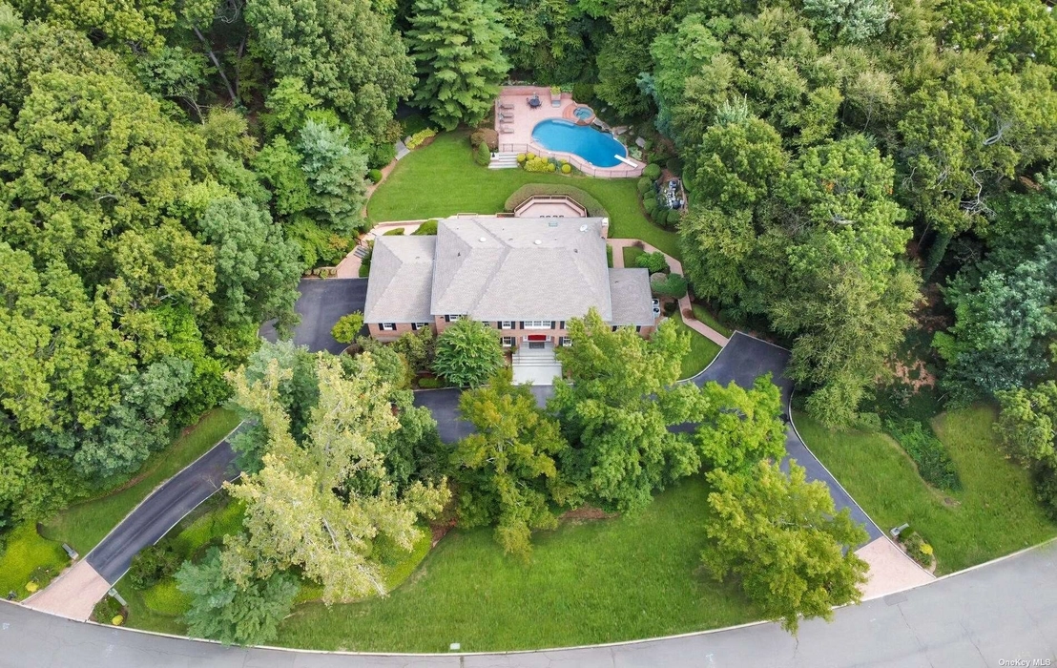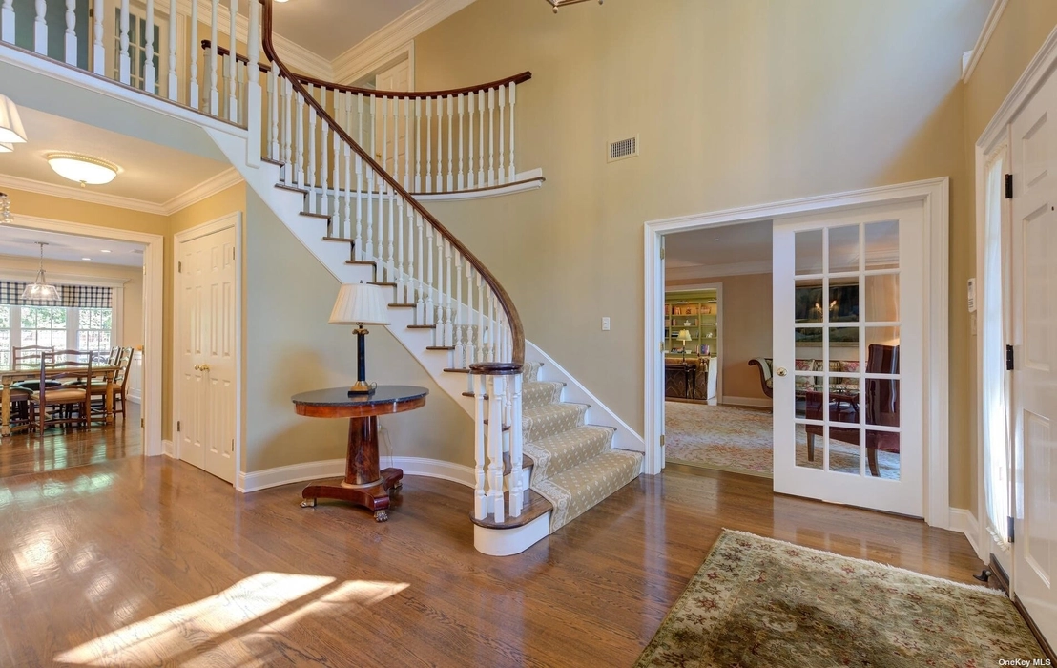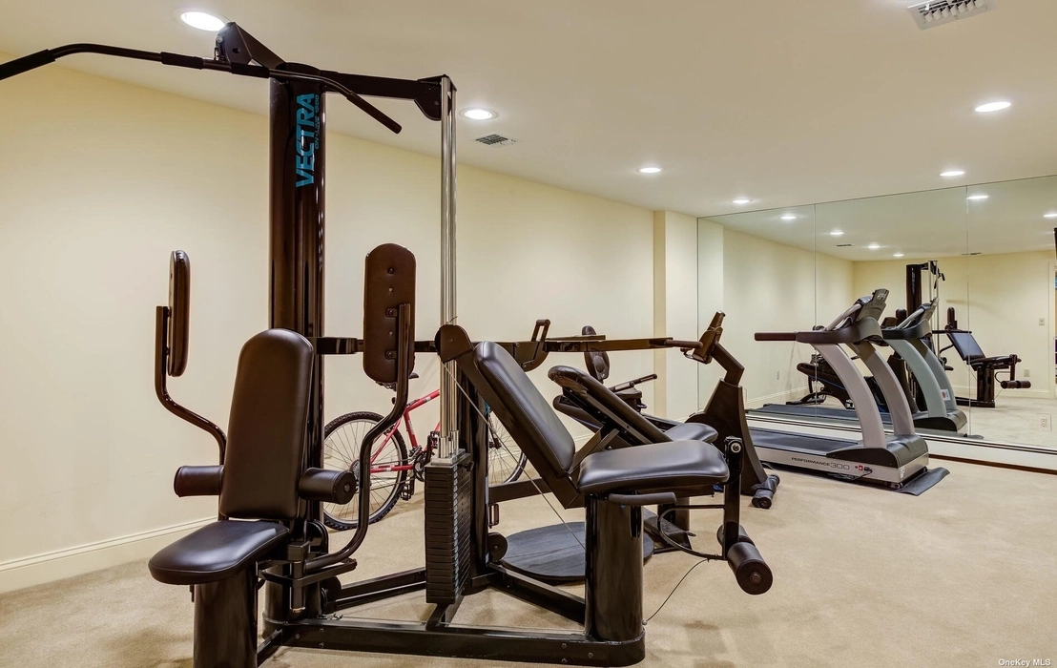



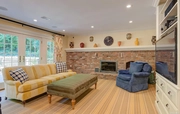














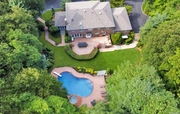




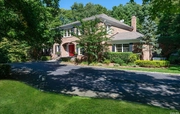







1 /
32
Map
$2,395,000
●
House -
In Contract
12 Sherwood Gate
Oyster Bay, NY 11771
5 Beds
6 Baths,
1
Half Bath
$14,197
Estimated Monthly
$0
HOA / Fees
2.16%
Cap Rate
About This Property
Introducing An Exquisite Brick Center Hall Colonial Nestled In The
Heart Of Oyster Bay. This Lovely Recently Renovated Home Features
Spacious Principal Rooms With Extensive Millwork. The Beautifully
Renovated Kitchen Is Perfect For Culinary Enthusiasts Seeking
Modern Elegance. The Main Floor Bonus Room Of Nearly 1100 Sq.
Feet Will Satisfy Every Need. The Second Level Leads To A Luxurious
Master Suite With Marble & Quartz Bath/Whirlpool Tub/Walk In
Shower, Ample Built In Closets & Dressing Area. 3 Additional
Bedrooms With New Baths. The Lower Level Is Fully Finished For
Recreation, With Ample Storage And Up To The Minute Mechanicals.
Situated On Two Acres With A Circular Driveway, The Property
Boasts Trex Decking, Brick Patios, Heated Gunite Saltwater/Chlorine
Pool. The Property Is Fully Fenced And Enhanced By A Nature
Trail. Generator Included. Don't Miss The Opportunity To Call
This Stunning Estate Your Own!
Unit Size
-
Days on Market
-
Land Size
2.01 acres
Price per sqft
-
Property Type
House
Property Taxes
$2,437
HOA Dues
-
Year Built
1984
Listed By
Last updated: 14 days ago (OneKey MLS #ONE3538555)
Price History
| Date / Event | Date | Event | Price |
|---|---|---|---|
| Apr 26, 2024 | In contract | - | |
| In contract | |||
| Mar 18, 2024 | Listed by Daniel Gale Sothebys Intl Rlty | $2,395,000 | |
| Listed by Daniel Gale Sothebys Intl Rlty | |||
| Dec 19, 2001 | Sold to Janice L Pascucci, Micahel ... | $1,500,000 | |
| Sold to Janice L Pascucci, Micahel ... | |||
Property Highlights
Garage
Air Conditioning
Fireplace
Parking Details
Has Garage
Attached Garage
Parking Features: Private, Attached, 3 Car Attached, Driveway
Garage Spaces: 3
Interior Details
Bathroom Information
Half Bathrooms: 1
Full Bathrooms: 5
Interior Information
Interior Features: Smart Thermostat, First Floor Bedroom, Cathedral Ceiling(s), Den/Family Room, Eat-in Kitchen, Exercise Room, Formal Dining, Entrance Foyer, Granite Counters, Home Office, Marble Bath, Master Bath, Pantry, Powder Room, Storage, Walk-In Closet(s)
Appliances: Cooktop, Dishwasher, Dryer, Freezer, Humidifier, Microwave, Oven, Refrigerator, Washer, ENERGY STAR Qualified Dishwasher, ENERGY STAR Qualified Dryer, ENERGY STAR Qualified Washer, ENERGY STAR Qualified Water Heater
Flooring Type: Hardwood, Wall To Wall Carpet
Room 1
Level: First
Type: Spacious Two Story Entry Foyer
Room 2
Level: First
Type: Close To Rear Entry & Rear Staircase
Room 3
Level: Second
Type: Spacious Suite With New Marble & Quartz Bath, Great Storage, Dressing Area
Room 4
Level: Second
Type: Bedroom With Ensuite Bath
Room 5
Level: Second
Type: 3 Bedrooms/Bathroom
Room 6
Level: Second
Type: Lovely Study/Bedroom
Room 7
Level: Basement
Type: Fully Finished, Large Recreation Area, Storage, Mechanical, Full Bath, Garage Entry, All C of O's In Place
Room 8
Level: First
Type: Front To Back Formal Living Room
Room 9
Level: First
Type: Library With Built Ins Flows From Living Room
Room 10
Level: First
Type: Perfect For Formal Entertaining Leads To Butlers Pantry Lovely Mill Work
Room 11
Level: First
Type: Spacious & Bright White Cabinets, Granite Counter, Top of The Line Appliances.
Room 12
Level: First
Type: Flowing Effortlessly From The Kitchen, Built Ins, Fireplace
Room 13
Level: First
Type: 1100 Sq Ft. Bonus Room With Built Ins
Room 14
Level: First
Type: Main Floor Bedroom/Bath
Room 15
Level: First
Type: Powder Room
Room Information
Rooms: 12
Fireplace Information
Has Fireplace
Fireplaces: 1
Basement Information
Basement: Finished, Full, Walk-Out Access
Exterior Details
Property Information
Architectual Style: Colonial
Property Type: Residential
Property Sub Type: Single Family Residence
Property Condition: Diamond+
Year Built: 1984
Building Information
Building Area Units: Square Feet
Construction Methods: Frame, Brick
Exterior Information
Exterior Features: Sprinkler System
Lot Information
Lot Features: Level, Part Wooded, Near Public Transit, Private
Lot Size Acres: 2.01
Lot Size Square Feet: 87338
Lot Size Dimensions: 2.050
Land Information
Water Source: Public
Water Source: Gas Stand Alone
Financial Details
Tax Annual Amount: $29,241
Utilities Details
Cooling: Yes
Cooling: Central Air
Heating: Natural Gas, Baseboard
Sewer : Sewer
Location Details
Directions: 25 A To Berry Hill Road North. Left On Sherwood Gate. Right At Top Of Entrance
County or Parish: Nassau
Other Details
Selling Agency Compensation: 2
On Market Date: 2024-03-18




