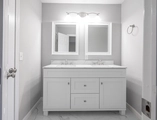New Haven


12 North Star Drive





























1 /
29
Map
$424,900
●
House -
In Contract
12 North Star Drive
Seymour, Connecticut 06483
3 Beds
2 Baths
1670 Sqft
$2,660
Estimated Monthly
$0
HOA / Fees
4.59%
Cap Rate
About This Property
Welcome to this gorgeous fully updated raised ranch home. Outside,
this home has a new roof and gutters, freshly painted exterior
siding, new insullated windows, new driveway and freshly painted
deck. Inside the home, enter into a terrific living room space with
vaulted ceilings, refinished hardwood floors, and a wood burning
fireplace. Through the living room, the kitchen and dining room
have been fully renovated with new tile flooring, granite counters,
stainless steel appliances, white shaker cabinets, recessed
lighting and a slider to the rear deck. Down the hall there are 3
bedrooms with all new carpeting and a full, upgraded bathroom with
double vanity. Downstairs there is a finished basement featuring a
large rec room new vinyl plank flooring, and an additional full,
updated bathroom with laundry hookup area. Additional updates
include fully painted inter, new lights plugs and switches, and a
brand new boiler. This is a Fannie Mae house that is truly move-in
ready. Set up a showing today!
Unit Size
1,670Ft²
Days on Market
-
Land Size
0.44 acres
Price per sqft
$254
Property Type
House
Property Taxes
$573
HOA Dues
-
Year Built
1977
Listed By
Last updated: 2 months ago (Smart MLS #170619226)
Price History
| Date / Event | Date | Event | Price |
|---|---|---|---|
| Mar 27, 2024 | In contract | - | |
| In contract | |||
| Mar 19, 2024 | Listed by Pulse Realty LLC | $424,900 | |
| Listed by Pulse Realty LLC | |||
Property Highlights
Garage
Air Conditioning
Fireplace
Parking Details
Has Garage
Garage Spaces: 2
Garage Features: Attached Garage
Interior Details
Bedroom Information
Bedrooms: 3
Bathroom Information
Full Bathrooms: 2
Total Bathrooms: 2
Interior Information
Interior Features: Auto Garage Door Opener, Cable - Available, Open Floor Plan
Appliances: Oven/Range, Microwave, Dishwasher
Room Information
Total Rooms: 6
Laundry Room Location: Lower level bath
Bedroom1
Level: Main
Features: Wall/Wall Carpet
Bedroom2
Level: Main
Features: Wall/Wall Carpet
Full Bath1
Level: Main
Features: Remodeled, Double-Sink, Tub w/Shower, Tile Floor
Full Bath2
Level: Lower
Features: Remodeled, Tub w/Shower, Laundry Hookup, Tile Floor
Dining Room
Level: Lower
Features: Remodeled, Tub w/Shower, Laundry Hookup, Tile Floor
Den
Level: Lower
Features: Remodeled, Tub w/Shower, Laundry Hookup, Tile Floor
Living Room
Level: Lower
Features: Remodeled, Tub w/Shower, Laundry Hookup, Tile Floor
Primary Bedroom
Level: Lower
Features: Remodeled, Tub w/Shower, Laundry Hookup, Tile Floor
Fireplace Information
Has Fireplace
Fireplaces: 1
Basement Information
Has Basement
Full, Heated, Garage Access, Interior Access, Partially Finished, Full With Walk-Out
Exterior Details
Property Information
Total Heated Below Grade Square Feet: 500
Total Heated Above Grade Square Feet: 1170
Year Built Source: Public Records
Year Built: 1977
Building Information
Foundation Type: Concrete
Roof: Asphalt Shingle
Architectural Style: Raised Ranch
Exterior: Deck
Financial Details
Property Tax: $6,876
Tax Year: July 2023-June 2024
Assessed Value: $191,100
Utilities Details
Cooling Type: Central Air
Heating Type: Baseboard
Heating Fuel: Oil
Hot Water: Oil, Domestic
Sewage System: Public Sewer Connected
Water Source: Public Water Connected
Building Info
Overview
Building
Neighborhood
Zoning
Geography
Comparables
Unit
Status
Status
Type
Beds
Baths
ft²
Price/ft²
Price/ft²
Asking Price
Listed On
Listed On
Closing Price
Sold On
Sold On
HOA + Taxes
House
3
Beds
2
Baths
1,892 ft²
$196/ft²
$370,000
Sep 7, 2023
$370,000
Jan 8, 2024
$511/mo
Sold
House
3
Beds
2
Baths
1,359 ft²
$265/ft²
$360,000
Oct 5, 2023
$360,000
Jan 18, 2024
$517/mo
Sold
House
2
Beds
2
Baths
1,298 ft²
$285/ft²
$370,000
Jul 6, 2023
$370,000
Aug 16, 2023
$444/mo
































