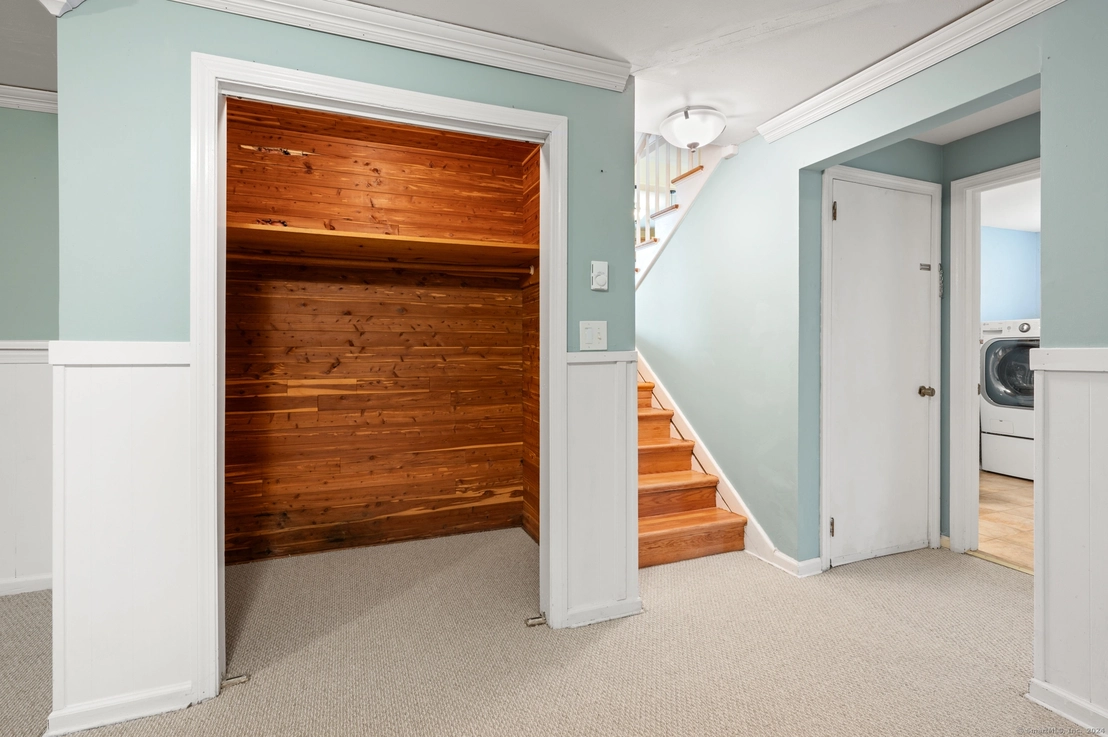



































1 /
36
Map
$519,000
●
House -
In Contract
12 Mohawk Drive
East Lyme, Connecticut 06357
4 Beds
3 Baths,
1
Half Bath
2988 Sqft
$3,085
Estimated Monthly
$15
HOA / Fees
21.88%
Cap Rate
About This Property
Only house available with Davis beach rights!!! Walk to the beach
from this updated 4 bedroom, 2 1/2 bath Split level home. Enter
from the expansive deck to open living/dining area with a designer
kitchen. A generous sized Great room with gas fireplace, multiple
decks, 2 car attached garage all on 1/2 acre private lot. This home
is perfect for the discerning buyer who appreciates the amenities
of the beach association and proximity to town. Easy access to
I-95, two hours from Boston or NYC. Marinas, restaurants, museums,
boardwalk all included in this quaint seaside town of Niantic.
Unit Size
2,988Ft²
Days on Market
-
Land Size
0.46 acres
Price per sqft
$174
Property Type
House
Property Taxes
$521
HOA Dues
$15
Year Built
1965
Listed By
Last updated: 24 days ago (Smart MLS #24005770)
Price History
| Date / Event | Date | Event | Price |
|---|---|---|---|
| Apr 9, 2024 | In contract | - | |
| In contract | |||
| Apr 4, 2024 | Listed by RE/MAX ON THE BAY | $519,000 | |
| Listed by RE/MAX ON THE BAY | |||
|
|
|||
|
Only house available with Davis beach rights!!! Walk to the beach
from this updated 4 bedroom, 2 1/2 bath Split level home. Enter
from the expansive deck to open living/dining area with a designer
kitchen. A generous sized Great room with gas fireplace, multiple
decks, 2 car attached garage all on 1/2 acre private lot. This home
is perfect for the discerning buyer who appreciates the amenities
of the beach association and proximity to town. Easy access to
I-95, two hours from Boston or…
|
|||
| Jun 5, 2020 | No longer available | - | |
| No longer available | |||
| May 29, 2020 | Listed | $350,000 | |
| Listed | |||



|
|||
|
This split-level home is located in a quiet neighborhood, set back
in a peaceful setting. This home features a large covered front
deck, overlooking the manicured property. Located in a beach
community of mature homes, that shows its value in a desired
neighborhood. Shoreline community that offers private beach (Davis
Beach), short distance from this home. The home has an open floor
plan, looking out at backyard pergola. Recently interior and
exterior painting of the home makes it ready…
|
|||
Property Highlights
Garage
Air Conditioning
Fireplace
Parking Details
Has Garage
Garage Spaces: 2
Garage Features: Attached Garage
Interior Details
Bedroom Information
Bedrooms: 4
Bathroom Information
Full Bathrooms: 2
Half Bathrooms: 1
Total Bathrooms: 3
Interior Information
Interior Features: Cable - Available, Open Floor Plan
Appliances: Oven/Range, Microwave, Refrigerator, Dishwasher, Washer, Electric Dryer
Room Information
Total Rooms: 8
Laundry Room Info: Lower Level
Bedroom1
Level: Upper
Bedroom2
Level: Upper
Bedroom3
Level: Lower
Kitchen
Level: Lower
Primary BR Suite
Level: Lower
Dining Room
Level: Lower
Great Room
Level: Lower
Fireplace Information
Has Fireplace
Fireplaces: 1
Basement Information
Has Basement
Partial
Exterior Details
Property Information
Total Heated Below Grade Square Feet: 780
Total Heated Above Grade Square Feet: 2208
Year Built Source: Public Records
Year Built: 1965
Building Information
Foundation Type: Concrete
Roof: Asphalt Shingle
Architectural Style: Split Level
Financial Details
Property Tax: $6,256
Tax Year: July 2023-June 2024
Assessed Value: $251,440
Utilities Details
Cooling Type: Ceiling Fans, Central Air, Zoned
Heating Type: Baseboard, Hot Air, Hot Water
Heating Fuel: Propane
Hot Water: Propane, Tankless Hotwater
Sewage System: Public Sewer Connected
Water Source: Public Water Connected
Location Details
HOA/Condo/Coop Fee Includes: Lake/Beach Access
HOA Fee: $175
HOA Fee Frequency: Annually
Building Info
Overview
Building
Neighborhood
Zoning
Geography
Comparables
Unit
Status
Status
Type
Beds
Baths
ft²
Price/ft²
Price/ft²
Asking Price
Listed On
Listed On
Closing Price
Sold On
Sold On
HOA + Taxes
Sold
House
4
Beds
3
Baths
1,906 ft²
$241/ft²
$460,000
Feb 5, 2024
$460,000
Apr 8, 2024
$492/mo
Sold
House
2
Beds
1
Bath
799 ft²
$638/ft²
$509,900
Jul 4, 2023
$509,900
Aug 31, 2023
$445/mo










































