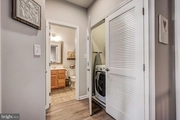























































1 /
56
Map
$570,000
●
Townhouse -
Off Market
12 GRACE DR
MARLTON, NJ 08053
3 Beds
4 Baths,
2
Half Baths
2676 Sqft
$3,511
Estimated Monthly
$736
HOA / Fees
4.38%
Cap Rate
About This Property
Love at first sight with this impeccable end unit in the Reserve at
Marlton. The main level has an open floor plan that includes a
living room with hardwood floors, a fabulous bay window with window
seat and built ins to provide extra storage space. The kitchen is
your perfect spot for entertaining with its granite counter tops,
center island and ceramic tile floors. Completing this level is a
sun-filled dining room with ceramic tile floors and french doors
opening to a deck overlooking the private backyard. Upstairs you
will find a spacious master bedroom complete with a recently
renovated master bath as well as 2 additional bedrooms and a full
bathroom. On the lower level is a large, versatile family room with
sliding doors leading to a patio and the extra space of a side
yard. Downstairs also includes a full bath with tile floors and a
large storage closet. This lovely end unit will not last long-
don't delay your visit!
Unit Size
2,676Ft²
Days on Market
6 days
Land Size
0.17 acres
Price per sqft
$211
Property Type
Townhouse
Property Taxes
$908
HOA Dues
$736
Year Built
2014
Last updated: 5 days ago (Bright MLS #NJBL2059102)
Price History
| Date / Event | Date | Event | Price |
|---|---|---|---|
| Apr 26, 2024 | Sold | $570,000 | |
| Sold | |||
| Mar 15, 2024 | In contract | - | |
| In contract | |||
| Feb 11, 2024 | Listed by BHHS Fox & Roach-Moorestown | $565,000 | |
| Listed by BHHS Fox & Roach-Moorestown | |||
Property Highlights
Garage
Air Conditioning
Parking Details
Has Garage
Garage Features: Additional Storage Area, Garage - Front Entry, Inside Access
Parking Features: Driveway, Attached Garage
Attached Garage Spaces: 2
Garage Spaces: 2
Total Garage and Parking Spaces: 4
Interior Details
Bedroom Information
Bedrooms on 1st Upper Level: 3
Bathroom Information
Full Bathrooms on 1st Upper Level: 2
Half Bathrooms on 1st Lower Level: 1
Interior Information
Interior Features: Ceiling Fan(s), Floor Plan - Open, Window Treatments, Wood Floors, Breakfast Area, Combination Kitchen/Dining
Appliances: Dishwasher, Built-In Microwave, Disposal, Dryer - Gas, Refrigerator, Washer
Flooring Type: Carpet, Ceramic Tile, Hardwood
Living Area Square Feet Source: Assessor
Room Information
Laundry Type: Upper Floor
Exterior Details
Property Information
Ownership Interest: Fee Simple
Year Built Source: Assessor
Building Information
Foundation Details: Slab
Other Structures: Above Grade, Below Grade
Roof: Shingle
Structure Type: End of Row/Townhouse
Construction Materials: Brick, Vinyl Siding
Outdoor Living Structures: Deck(s), Patio(s)
Pool Information
No Pool
Lot Information
Backs to Trees, SideYard(s)
Tidal Water: N
Lot Size Dimensions: 43.23 x 173.68
Lot Size Source: Assessor
Land Information
Land Assessed Value: $355,000
Above Grade Information
Finished Square Feet: 2676
Finished Square Feet Source: Assessor
Financial Details
County Tax: $0
County Tax Payment Frequency: Annually
City Town Tax: $0
City Town Tax Payment Frequency: Annually
Tax Assessed Value: $355,000
Tax Year: 2022
Tax Annual Amount: $10,894
Year Assessed: 2022
Utilities Details
Central Air
Cooling Type: Central A/C
Heating Type: Forced Air
Cooling Fuel: Natural Gas
Heating Fuel: Natural Gas
Hot Water: Natural Gas
Sewer Septic: Public Sewer
Water Source: Public
Location Details
HOA Fee: $736
HOA Fee Frequency: Semi-Annually
Comparables
Unit
Status
Status
Type
Beds
Baths
ft²
Price/ft²
Price/ft²
Asking Price
Listed On
Listed On
Closing Price
Sold On
Sold On
HOA + Taxes
Sold
Townhouse
3
Beds
3
Baths
2,199 ft²
$239/ft²
$525,000
Sep 14, 2023
$525,000
Oct 6, 2023
$676/mo
Sold
Townhouse
3
Beds
4
Baths
2,892 ft²
$183/ft²
$530,000
Oct 26, 2023
$530,000
Jan 26, 2024
$675/mo
Sold
Townhouse
3
Beds
4
Baths
2,916 ft²
$180/ft²
$525,000
Aug 4, 2022
$525,000
Sep 16, 2022
$1,350/mo
Sold
Condo
3
Beds
4
Baths
2,172 ft²
$219/ft²
$475,000
Mar 23, 2023
$475,000
Jun 16, 2023
-
Past Sales
| Date | Unit | Beds | Baths | Sqft | Price | Closed | Owner | Listed By |
|---|
Building Info





























































