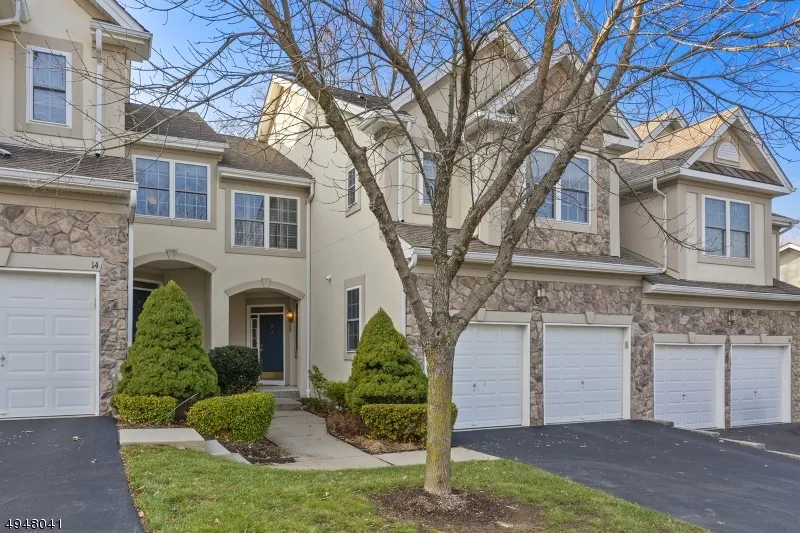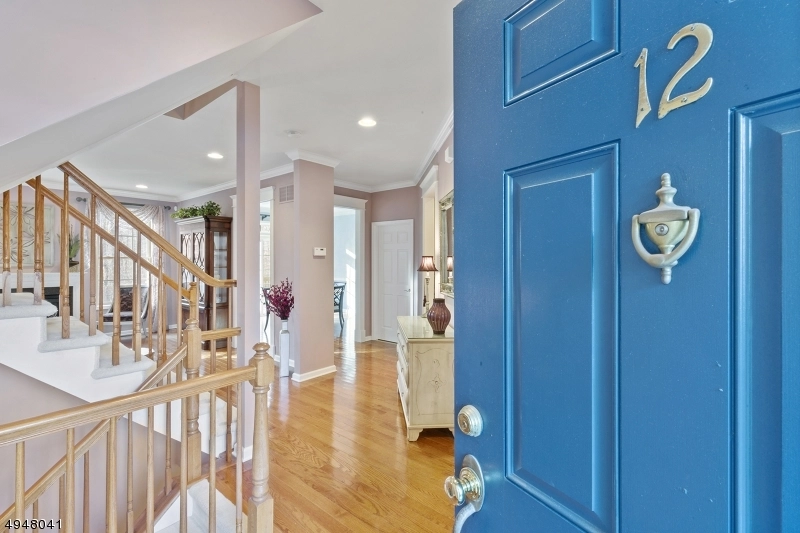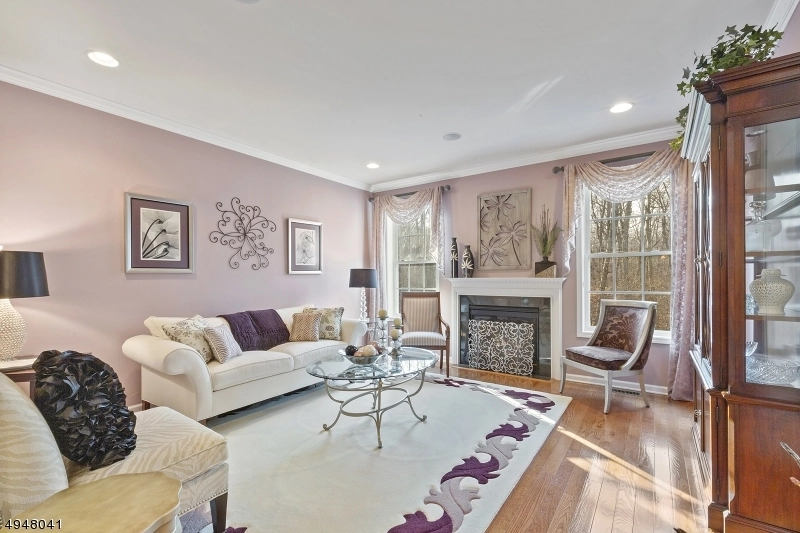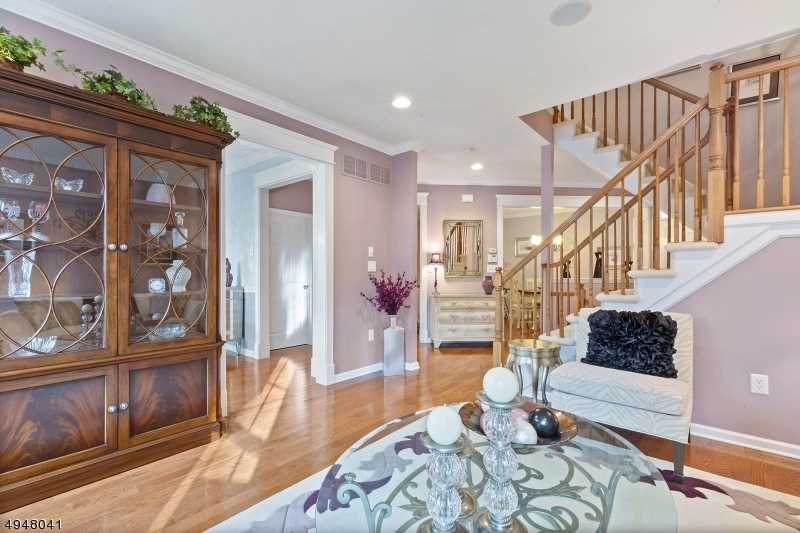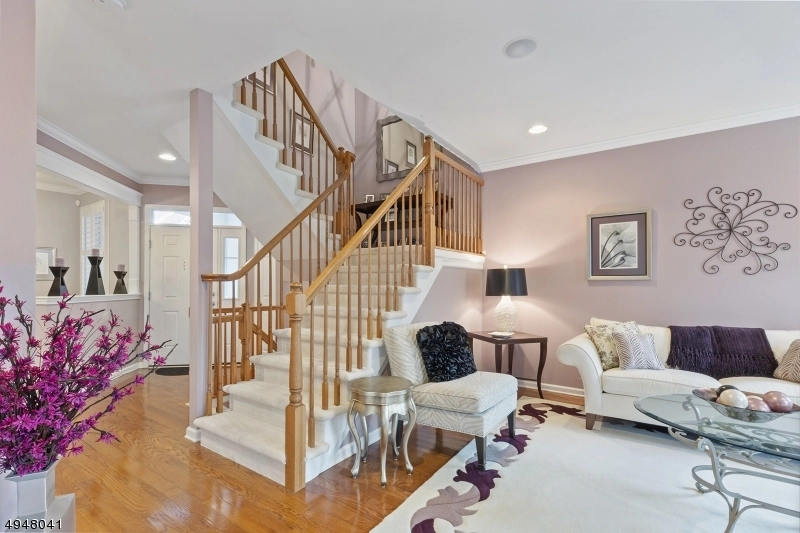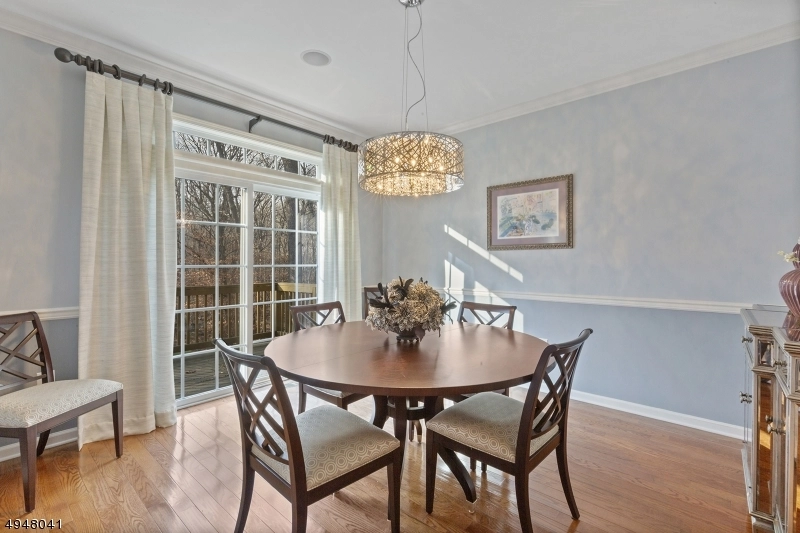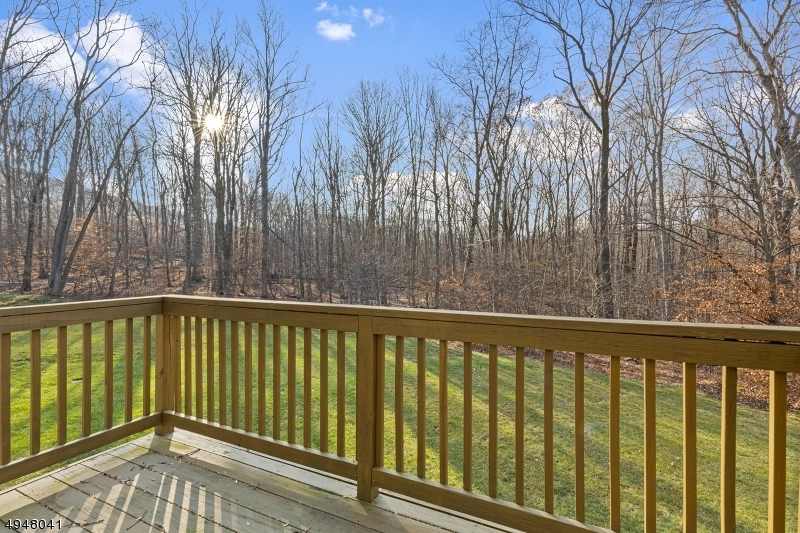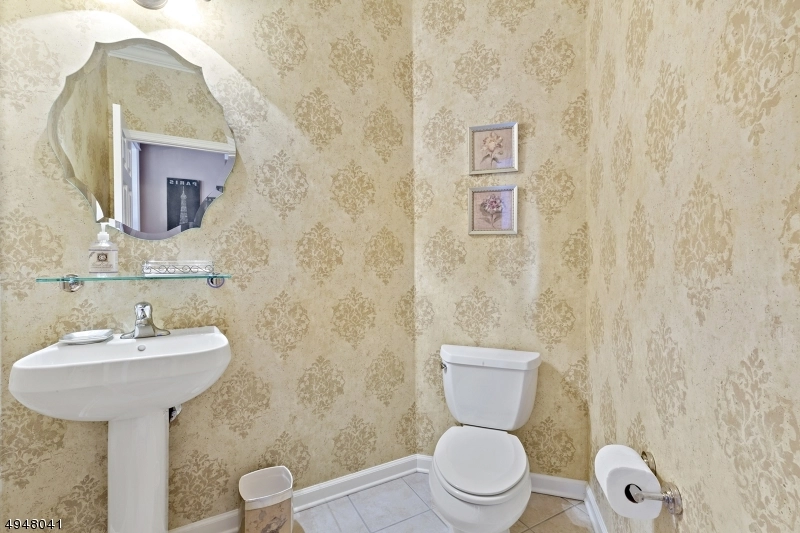Local assessors in Denville, NJ have categorized 12 Glattly Drive as a residential type of property.
The home was built in 2005 and is 19 years old.
The property's lot size has been calculated to be 1,339 square feet.
Sharp-eyed aficionados of architecture will notice that the home on the property was built in a condo style.
If we look only at the heated or air conditioned part of the building, then 12 Glattly Drive has a total of 2,116 sqft of living area.
Note that this number does not include the square footage of the garage, basement, and/or porch into its calculations.
Curious to learn more about the home? Our team of data engineers have sourced the most up-to-date information from the local assessors office to share with you. Here at RealtyHop, we've focused a lot of our efforts into gathering up-to-date and accurate data for our users. Based on our sources, 12 Glattly Drive was last sold in Apr 23, 2021 for $575,000. According to our calculations, that's $271.74 per sqft. Prior to that sales transaction, the property was sold for $545,000 in Feb 10, 2020. Current property owners are expected to pay $12,640 in taxes per year. The property on 12 Glattly Drive was last assessed in 2023. As a result of that assessment, the total value of the property was placed at $477,900. To break that down further, the land itself was valued at $150,000. While improvements to the property were assessed at a total of $327,900. Based on our records, the total assessed value for this property has been marked as less than the total market value as of this moment. Which is great for tax purposes. If possible, try to put down at least 20% towards the down payment during your home purchasing process. While you may be able to buy a home with less than a 20% down payment, your lender may then require you to pay for a private mortgage insurance (PMI). PMI protects the lenders and lowers their financial risk in case the borrower defaults. Generally, you'll need to pay more PMI when your total loan amount is higher. However, certain factor such as your credit score, loan type, loan term, and loan-to-value ratio can all impact your PMI as well.This property is not listed for sale at this point in time but RealtyHop is constantly updating our inventory of available sales listings in real time. Don't want to miss out on this property? You can save the listing to your favorites by signing up for a RealtyHop account or you can check back frequently for updates.
Curious to learn more about the home? Our team of data engineers have sourced the most up-to-date information from the local assessors office to share with you. Here at RealtyHop, we've focused a lot of our efforts into gathering up-to-date and accurate data for our users. Based on our sources, 12 Glattly Drive was last sold in Apr 23, 2021 for $575,000. According to our calculations, that's $271.74 per sqft. Prior to that sales transaction, the property was sold for $545,000 in Feb 10, 2020. Current property owners are expected to pay $12,640 in taxes per year. The property on 12 Glattly Drive was last assessed in 2023. As a result of that assessment, the total value of the property was placed at $477,900. To break that down further, the land itself was valued at $150,000. While improvements to the property were assessed at a total of $327,900. Based on our records, the total assessed value for this property has been marked as less than the total market value as of this moment. Which is great for tax purposes. If possible, try to put down at least 20% towards the down payment during your home purchasing process. While you may be able to buy a home with less than a 20% down payment, your lender may then require you to pay for a private mortgage insurance (PMI). PMI protects the lenders and lowers their financial risk in case the borrower defaults. Generally, you'll need to pay more PMI when your total loan amount is higher. However, certain factor such as your credit score, loan type, loan term, and loan-to-value ratio can all impact your PMI as well.This property is not listed for sale at this point in time but RealtyHop is constantly updating our inventory of available sales listings in real time. Don't want to miss out on this property? You can save the listing to your favorites by signing up for a RealtyHop account or you can check back frequently for updates.
Building Features
Exterior
Stucco Exterior
This property description is generated based on publicly available data.
1 Past Sales
| Date | Unit | Beds | Baths | Sqft | Price | Closed | Owner | Listed By |
|---|---|---|---|---|---|---|---|---|
|
12/03/2019
|
|
3 Bed
|
3 Bath
|
3096 ft²
|
$549,900
3 Bed
3 Bath
3096 ft²
|
$545,000
-0.89%
05/04/2020
|
NICOLE HASLETT
|
Building Info
Overview
Building
Neighborhood
Zoning
Geography
About Morris
Interested in buying or selling?
Find top real estate agents in your area now.
Similar Buildings

- 1 Unit for Sale
- 2 Stories
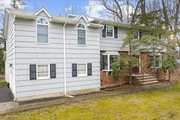
- 1 Unit for Sale

- 1 Unit for Sale

- 1 Unit for Sale

- 1 Unit for Sale
- 2 Stories

- 1 Unit for Sale

- 1 Unit for Sale


