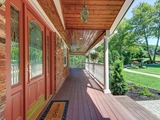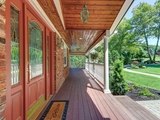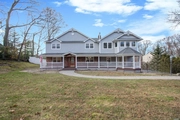



































1 /
36
Map
$1,250,000
●
House -
Off Market
12 Crestwood Drive
Northport, NY 11768
5 Beds
4 Baths
$1,284,926
RealtyHop Estimate
0.78%
Since Jun 1, 2022
National-US
Primary Model
About This Property
Pristine easy to show Colonial that's a must see! Expansive front
porch. Front foyer leads you to a den and an open eat in kitchen
that boasts a large granite center island. All large spacious rooms
great for relaxing or entertaining. The living room with
fireplace, wet bar and French doors leading to porch is very
inviting. The stunning formal dining room has a wall of windows for
great lighting and views of the country club type yard. Upstairs
features 5 bedrooms plenty of space for all, including an
impressive master suite with fireplace, walk in closet, master bath
jacuzzi tub, private toilet ,open shower with balcony overlooking
gorgeous yard. Entertaining rear paver patio includes hot tub, has
built in grill and fireplace perfect area for lounging, faces
inground heated salt water pool and stunning yard and much more.
Schedule your showing today!
Unit Size
-
Days on Market
211 days
Land Size
1.09 acres
Price per sqft
-
Property Type
House
Property Taxes
$2,377
HOA Dues
-
Year Built
1965
Last updated: 2 years ago (OneKey MLS #3349592)
Price History
| Date / Event | Date | Event | Price |
|---|---|---|---|
| May 13, 2022 | Sold | $1,250,000 | |
| Sold | |||
| Jan 11, 2022 | No longer available | - | |
| No longer available | |||
| Jan 10, 2022 | In contract | - | |
| In contract | |||
| Oct 14, 2021 | Listed by Douglas Elliman Real Estate | $1,275,000 | |
| Listed by Douglas Elliman Real Estate | |||

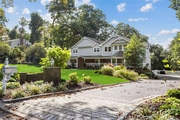
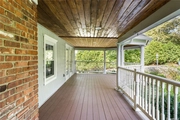
|
|||
|
Pristine easy to show Colonial that's a must see! Expansive front
porch. Front foyer leads you to a den and an open eat in kitchen
that boasts a large granite center island. All large spacious rooms
great for relaxing or entertaining. The living room with fireplace,
wet bar and French doors leading to porch is very inviting. The
stunning formal dining room has a wall of windows for great
lighting and views of the country club type yard. Upstairs features
5 bedrooms plenty of space for all…
|
|||
| May 29, 2020 | No longer available | - | |
| No longer available | |||
Show More

Property Highlights
Air Conditioning
Garage
Building Info
Overview
Building
Neighborhood
Geography
Comparables
Unit
Status
Status
Type
Beds
Baths
ft²
Price/ft²
Price/ft²
Asking Price
Listed On
Listed On
Closing Price
Sold On
Sold On
HOA + Taxes
House
6
Beds
4
Baths
-
$1,050,000
Jan 12, 2021
$1,050,000
Apr 14, 2021
$2,108/mo
Sold
House
4
Beds
5
Baths
-
$1,075,000
Sep 10, 2019
$1,075,000
May 28, 2020
$2,591/mo








































