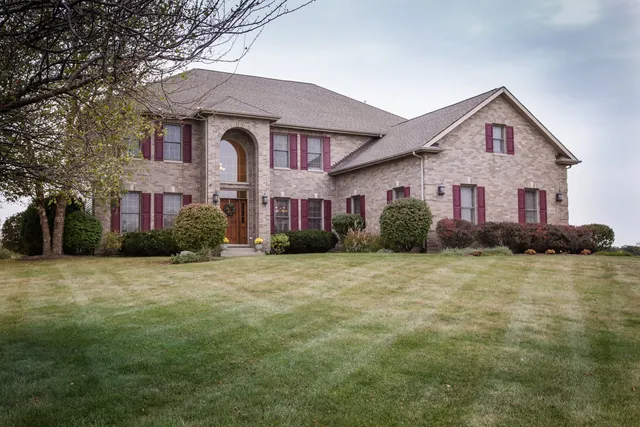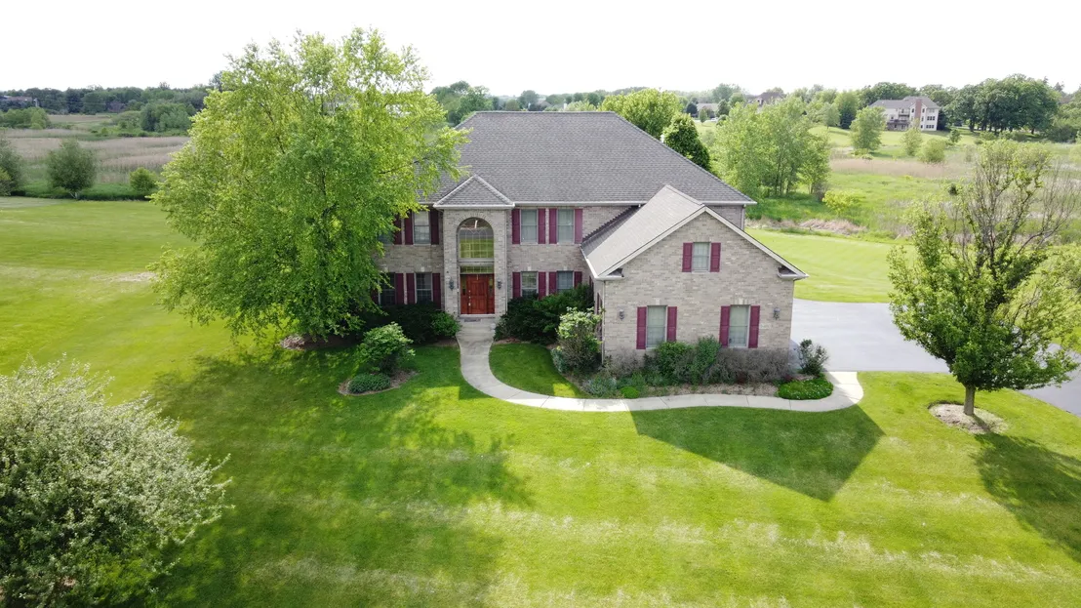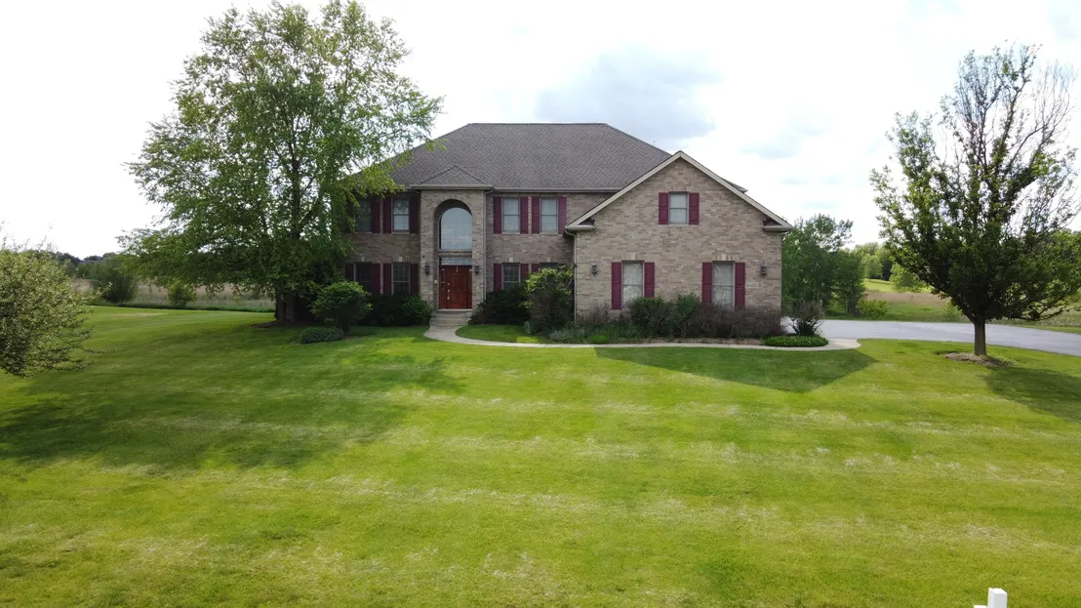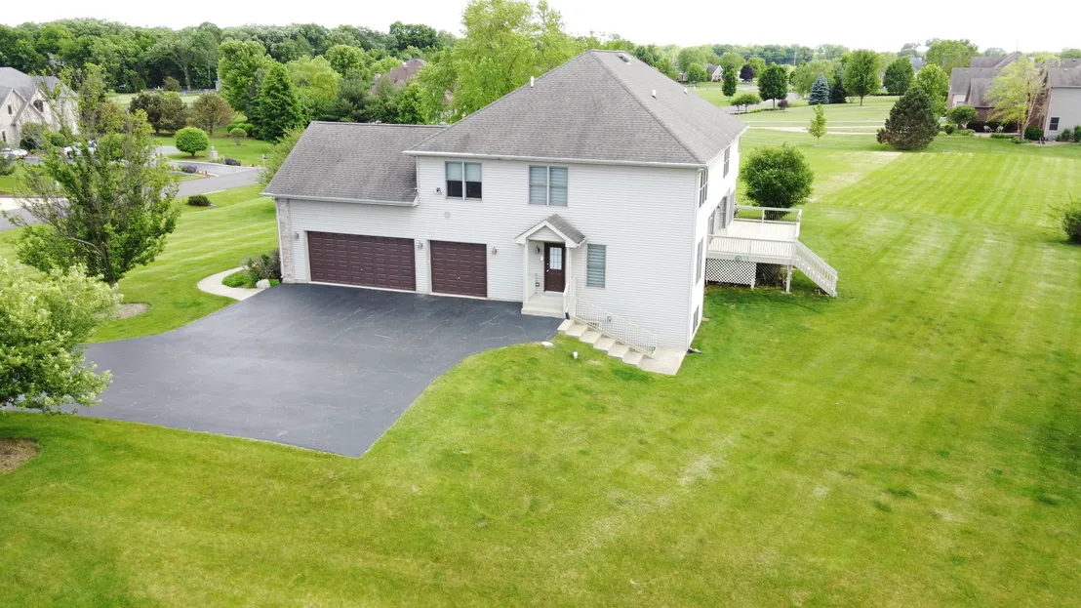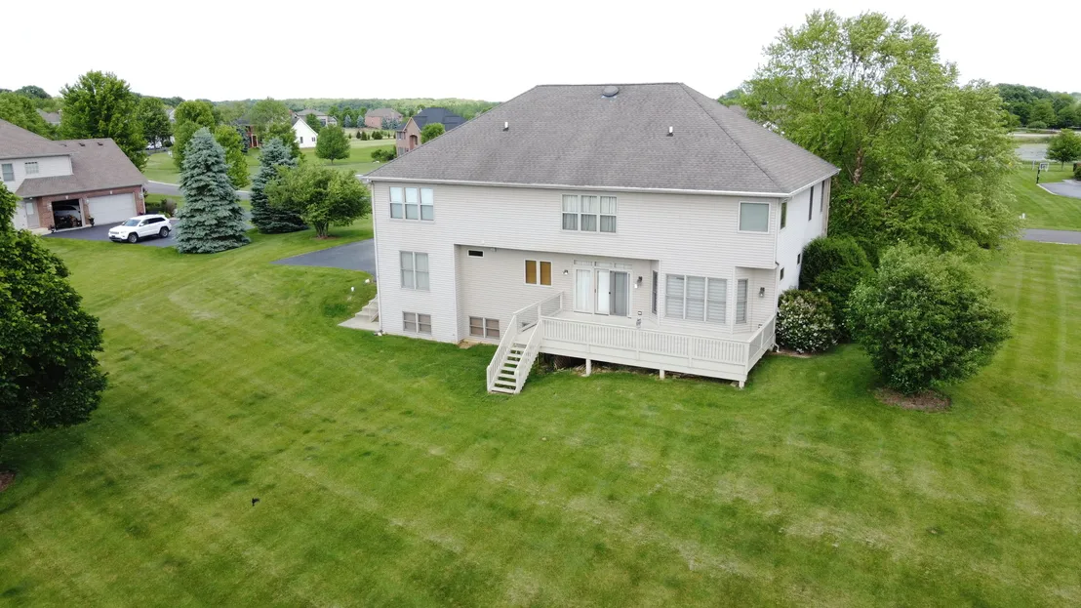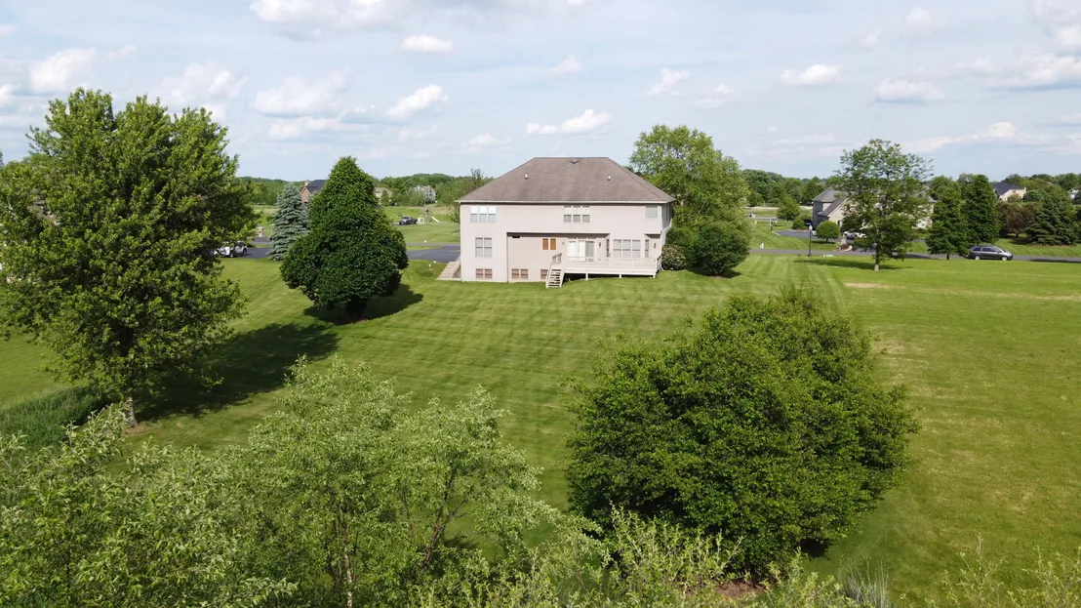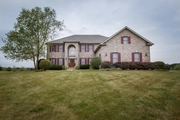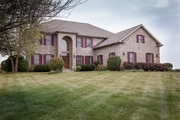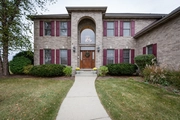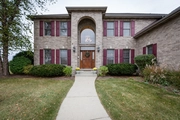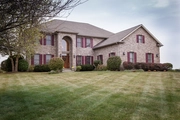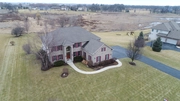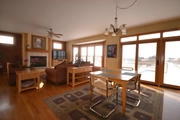$723,080*
●
House -
Off Market
11N480 HUNTER Trail
Elgin, IL 60124
5 Beds
5 Baths
4348 Sqft
$602,000 - $734,000
Reference Base Price*
8.16%
Since Feb 1, 2022
National-US
Primary Model
Sold Jan 18, 2022
$620,000
Seller
$558,000
by Prosperity Home Mortgage Llc
Mortgage Due Jan 01, 2052
Sold Apr 20, 2005
$150,000
Buyer
Seller
About This Property
New Pictures coming soon after some renovation! ** GORGEOUS HOME on
a GORGEOUS LOT ** STONECREST SUBDIVISION, BURLINGTON-CENTRAL
SCHOOLS ** Beautiful Curb Appeal Welcomes You ** Space for Multiple
WORK FROM HOME OFFICES ** Over 4,300 SF Well-Planned Living Space
with Many Upgrades on a Beautiful 1.78 Acre Lot ** Featuring a
2-Story Foyer and 9-Foot Ceilings throughout 1st Floor and Basement
** An Abundance of 42" Kitchen Cabinetry with Crown and Beautiful
Custom Island with Warming Drawer** Quality Stainless Steel
Appliances and a 6 Burner Stove/Oven and Wall Oven, Quiet Bosch
Dishwasher ** Kitchen Eating Area is Large and has Sliders that
open to Deck and Sprawling Greenspace ** 5 Spacious Bedrooms & 5
Baths ** Grand Bedroom Suite has a Large Private Bath with
Whirlpool Tub and Walk-in Closet ** 1st Floor Bedroom & Full Bath
with Shower ** 2nd & 3rd Bedrooms have Walk-in Closets and
Jack-n-Jill Baths ** Huge 2nd Floor Laundry Room ** Bonus Room is a
Perfect Play/Work Space or Studio ** Full Finished English/Walkout
Basement with Full Bathroom, Wet Bar/Kitchen option and has Plenty
of Storage and Rough-in for 6th Bedroom with option and room for
additional Laundry Room for Independent/In Law Living ** Dual
Staircases to 2nd Floor and to Basement for Easy & Quick Access **
Solid Oak Doors and Trim ** Hardwood Floors in Foyer, Great Room,
Kitchen, Hallway and Separate Dining Room ** Gas Fireplace in Great
Room ** GENERAC Whole House Generator ** Zoned Heating & Air - Dual
HVAC & Instant Hot Water to 2nd floor ** Reverse Osmosis System **
3-Car Garage ** CENTRAL VAC THROUGHOUT INCLUDING BASEMENT **
Professionally Landscaped with Mature Trees, Shrubs, Planting Beds
and Wetland Area with Fire Pit** 5-Minute Drive to Kane County
Forest Preserve for Great Trails/Horse and Dog Walking & Nature
Watching ** 15-Minute Drive to Metra, Pace Bus & I90 Interstate **
** A TRULY GRAND HOME SET in PEACEFUL SURROUNDINGS with WESTERN
EXPOSURE BREATHTAKING SUNSETS and NOT FAR FROM IT ALL **
The manager has listed the unit size as 4348 square feet.
The manager has listed the unit size as 4348 square feet.
Unit Size
4,348Ft²
Days on Market
-
Land Size
1.78 acres
Price per sqft
$154
Property Type
House
Property Taxes
$1,326
HOA Dues
$300
Year Built
2002
Price History
| Date / Event | Date | Event | Price |
|---|---|---|---|
| Jan 18, 2022 | Sold to Jessica L Avelino, Ron J Av... | $620,000 | |
| Sold to Jessica L Avelino, Ron J Av... | |||
| Jan 1, 2022 | No longer available | - | |
| No longer available | |||
| Nov 11, 2021 | Listed | $668,500 | |
| Listed | |||
| Oct 29, 2020 | No longer available | - | |
| No longer available | |||
| Oct 6, 2020 | Relisted | $519,000 | |
| Relisted | |||
Show More

Property Highlights
Fireplace
Air Conditioning
Garage


