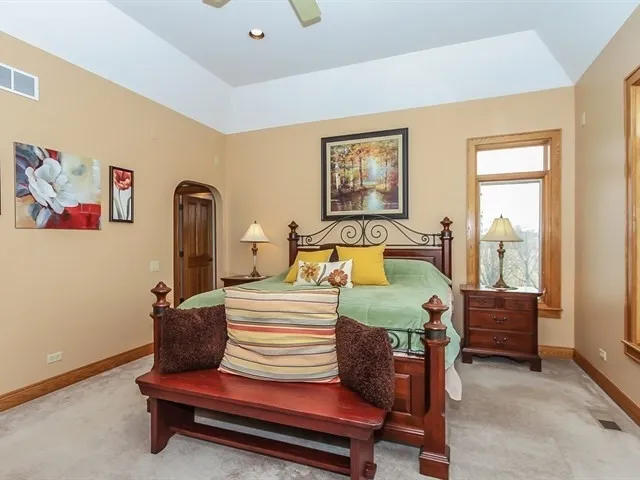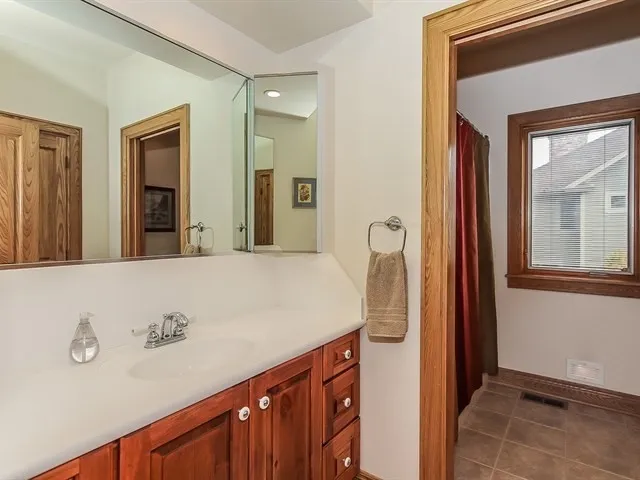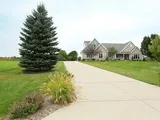$816,725*
●
House -
Off Market
11N370 HUNTER Trail
ELGIN, IL 60124
4 Beds
4 Baths
4000 Sqft
$486,000 - $592,000
Reference Base Price*
51.27%
Since Sep 1, 2018
National-US
Primary Model
Sold Jul 24, 2018
$520,000
Seller
Sold Jan 15, 2013
$415,000
Buyer
$394,250
by Wintrust Mortgage
Mortgage Due Feb 01, 2043
About This Property
Wow! Stunning custom stone front ranch on 1+ acres backing to a
beautiful prairie! Long concrete driveway approach! Covered porch!
Tine entry with custom inlays! Open floor plan! Family room with
arched entry, stone fireplace, pan ceiling & fluted trim at
entries! Bright eat-in kitchen with hardwood floors, custom
cabinetry, breakfast bar island, Corian countertops & oversized
sliding glass doors to the custom no maintenance deck! Separate
formal dining room with transom windows & pocket doors! Master
bedroom with tray ceilings, walk-in closet with custom organizers &
luxury bath with whirlpool tub with stone surround & separate
Corian shower with dual sprayers! Huge walkout basement with rec
room with built-ins & stone accents, window seat, hobby room,
bedroom with private bath & storage space! New Unilock patio with
waterfall accent! Don't forget about the huge bonus room above the
garage with it's own zoned heating/cooling! Radiant heat basement &
garage flooring! Gorgeous!
The manager has listed the unit size as 4000 square feet.
The manager has listed the unit size as 4000 square feet.
Unit Size
4,000Ft²
Days on Market
-
Land Size
1.22 acres
Price per sqft
$135
Property Type
House
Property Taxes
$1,049
HOA Dues
$67
Year Built
2003
Price History
| Date / Event | Date | Event | Price |
|---|---|---|---|
| Aug 25, 2018 | No longer available | - | |
| No longer available | |||
| Jul 24, 2018 | Sold to Kimberly A Delort, Richard ... | $520,000 | |
| Sold to Kimberly A Delort, Richard ... | |||
| Jun 11, 2018 | Listed | $539,900 | |
| Listed | |||
Property Highlights
Air Conditioning
Fireplace















































































