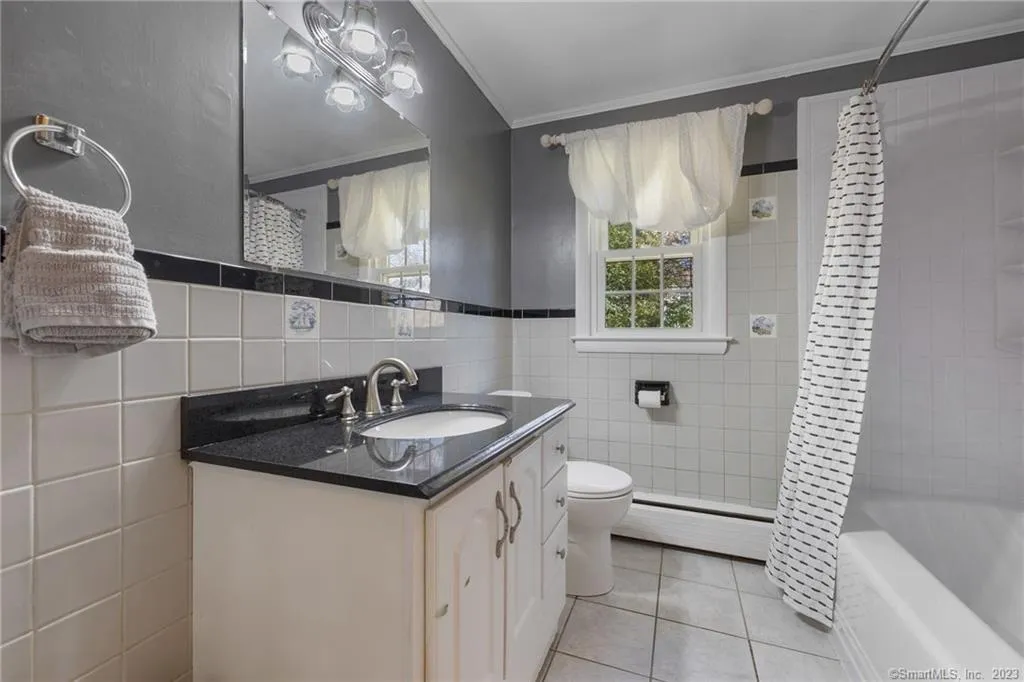





























1 /
30
Map
$320,000
●
House -
Off Market
1198 Trout Brook Drive
West Hartford, Connecticut 06119
3 Beds
2 Baths
1104 Sqft
$2,155
Estimated Monthly
$0
HOA / Fees
4.07%
Cap Rate
About This Property
This is the one you've been waiting for! Welcome home to this
lovely 3 bedroom, 2 bath ranch, conveniently located in the
sought-after Morley District of West Hartford, CT. This charming
home boasts stunning hardwood floors, a bright and spacious living
room with a gorgeous wood-burning fireplace and an open kitchen
with an eat-in space, stainless steel appliances and tile flooring.
This one-level home offers 3 good-sized bedrooms, 2 full baths and
a huge rec room in the finished lower level that could be used as a
home theater, playroom, and/or home office. This home has a one-car
attached garage with additional parking on the side, a back deck
and a spacious paver patio, perfect for back yard barbeques!
Sitting on .18 acres, it is centrally located close to all that
West Hartford has to offer... Shopping, dining, parks, the Trout
Brook trail and easy access to highways, making it a great option
for commuters. Come see this home for yourself and be settled in
faster than you can say, "Pumpkin Spice Latte!"
Unit Size
1,104Ft²
Days on Market
71 days
Land Size
0.18 acres
Price per sqft
$290
Property Type
House
Property Taxes
$583
HOA Dues
-
Year Built
1957
Last updated: 4 months ago (Smart MLS #170609003)
Price History
| Date / Event | Date | Event | Price |
|---|---|---|---|
| Jan 19, 2024 | Sold to Joseph Dominici | $320,000 | |
| Sold to Joseph Dominici | |||
| Dec 8, 2023 | In contract | - | |
| In contract | |||
| Nov 8, 2023 | Listed by KW Legacy Partners | $329,000 | |
| Listed by KW Legacy Partners | |||
| Apr 30, 2013 | Sold to Kevin Bracken | $236,000 | |
| Sold to Kevin Bracken | |||
Property Highlights
Garage
Air Conditioning
Fireplace
Building Info
Overview
Building
Neighborhood
Zoning
Geography
Comparables
Unit
Status
Status
Type
Beds
Baths
ft²
Price/ft²
Price/ft²
Asking Price
Listed On
Listed On
Closing Price
Sold On
Sold On
HOA + Taxes
Sold
House
3
Beds
2
Baths
1,596 ft²
$208/ft²
$332,001
Oct 17, 2023
$332,001
Nov 13, 2023
$554/mo
Sold
House
2
Beds
1
Bath
1,152 ft²
$304/ft²
$350,000
Jul 9, 2023
$350,000
Aug 9, 2023
$612/mo
Sold
House
3
Beds
2
Baths
1,955 ft²
$187/ft²
$365,000
Aug 10, 2023
$365,000
Sep 1, 2023
$802/mo
Active
House
3
Beds
3
Baths
2,180 ft²
$168/ft²
$366,000
Jan 13, 2023
-
$796/mo
About West Hartford
Similar Homes for Sale

$366,000
- 3 Beds
- 3 Baths
- 2,180 ft²

$289,900
- 3 Beds
- 1 Bath
- 1,774 ft²
Nearby Rentals

$1,700 /mo
- 3 Beds
- 1 Bath
- 1,500 ft²

$1,750 /mo
- 2 Beds
- 1 Bath
- 1,000 ft²


































