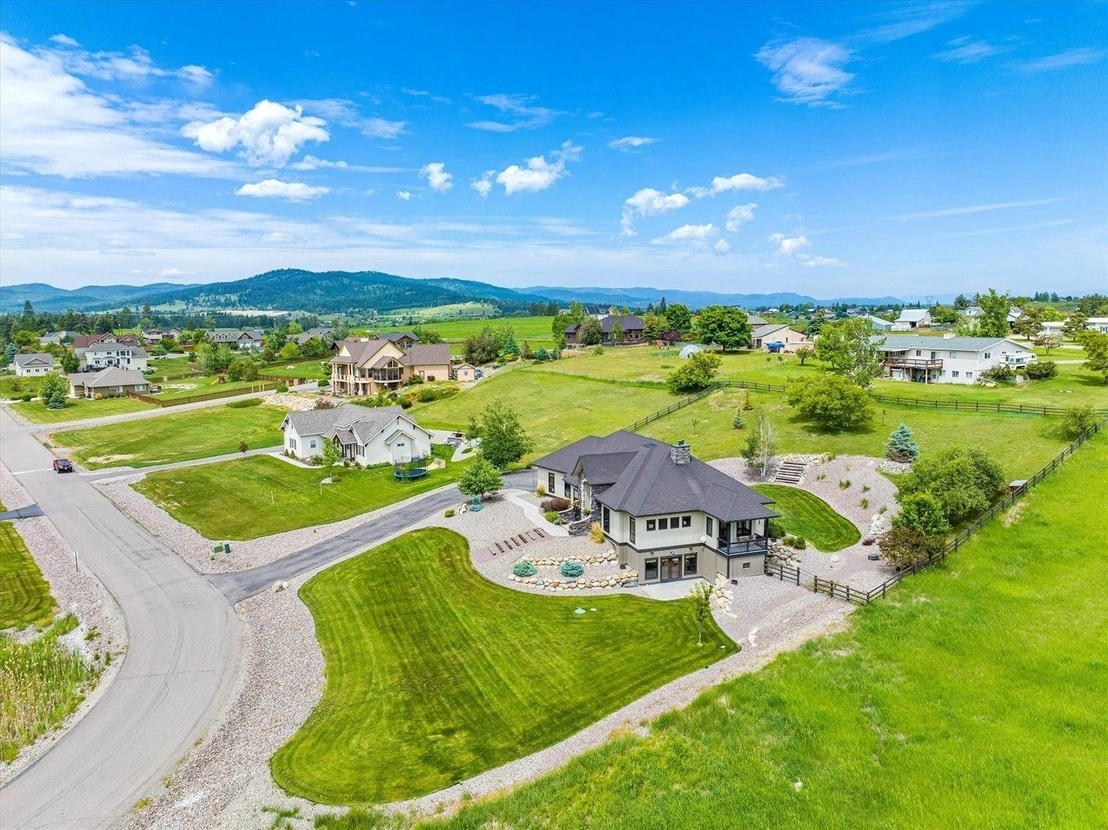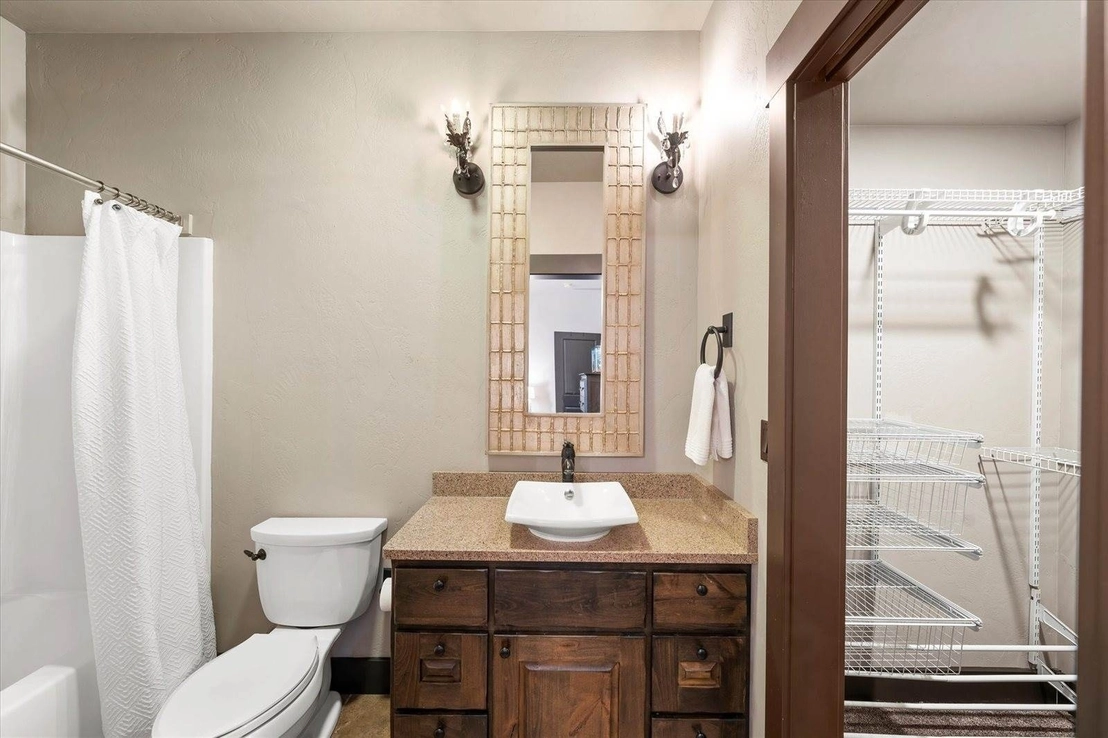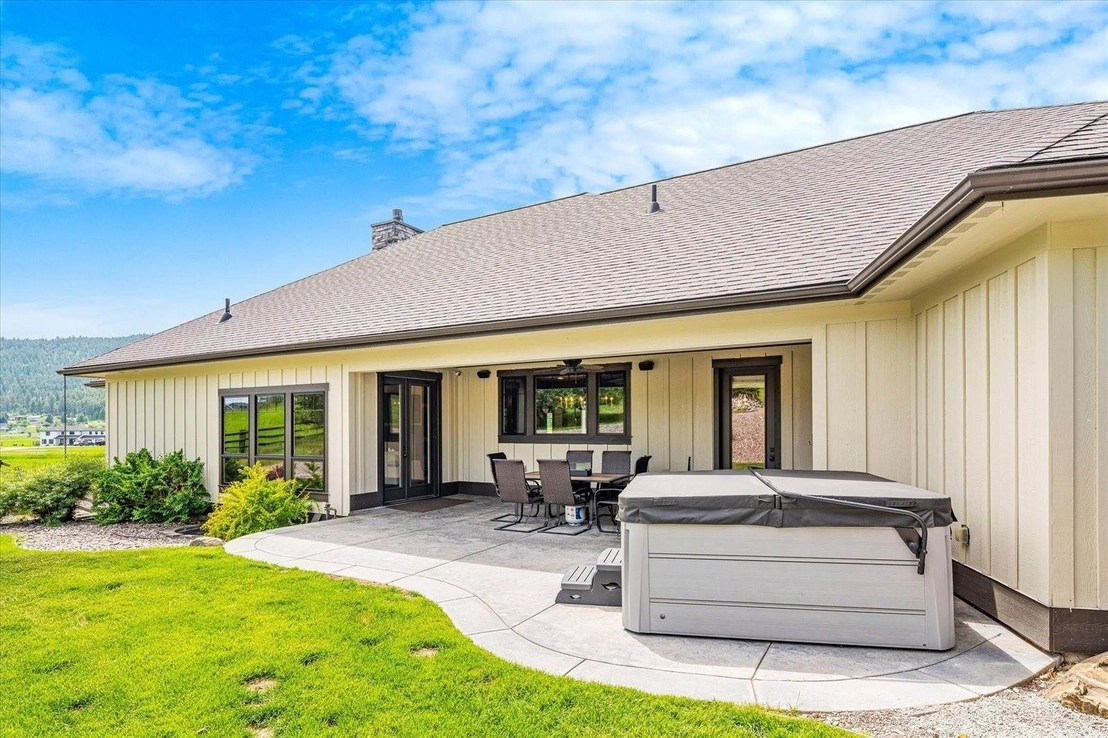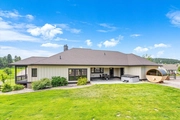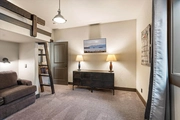$1,100,843*
●
House -
Off Market
1197 Bald Eagle Loop
Kalispell, MT 59901
4 Beds
3.5 Baths,
1
Half Bath
3806 Sqft
$990,000 - $1,208,000
Reference Base Price*
0.17%
Since Jul 1, 2023
National-US
Primary Model
Sold Jul 27, 2023
$432,250
Buyer
Seller
$325,000
by Glacier Bank
Mortgage Due Jul 27, 2053
Sold Jul 02, 2021
$1,087,000
Seller
$869,600
by United Wholesale Mortgage
Mortgage Due Jul 01, 2051
About This Property
Welcome to the epitome of luxury living in Eagle Ridge
Estates! This prestigious home has unparalleled curb appeal,
exquisitely appointed with beautiful finishes. Meticulously cared
for, the home boasts a beautiful facade with expertly crafted
landscaping and stunning architectural details that captivates
everyone passing by. Step inside the entry, and you will
discover an impressive interior space filled with lavish finishes
and amenities. Adorned with beautiful quartz countertops,
custom cabinetry, and built-ins create a unique and inviting
atmosphere. The warm wood and tile flooring and gorgeous beam
accents exude luxury and sophistication seamlessly. With 4
bedrooms, 4 bathrooms, a den, a media room, a bonus room, and a wet
bar, this home has plenty of space for everyone. The large
main-level primary suite is a luxurious retreat with a spa-like
bathroom and ample closet space. The family room and game
room are perfect for entertaining guests or spending quality time
together. With indoor and outdoor surround sound, you can
enjoy your favorite music and movies throughout the home. The
kitchen is a chef's dream, with stone countertops, top-of-the-line
appliances, and plenty of space for entertaining. The
oversized, heated three-car garage provides ample room for your
vehicles and toys. This home has it all, and is ready for you
to move in and enjoy the ultimate Montana lifestyle. Don't
miss your chance to make this stunning home your own as it is truly
a showstopper. Call Megan Warren , LeAnn Siderius
, or your real estate professional.
The manager has listed the unit size as 3806 square feet.
The manager has listed the unit size as 3806 square feet.
Unit Size
3,806Ft²
Days on Market
-
Land Size
1.08 acres
Price per sqft
$289
Property Type
House
Property Taxes
-
HOA Dues
$83
Year Built
2010
Price History
| Date / Event | Date | Event | Price |
|---|---|---|---|
| Jul 27, 2023 | Sold to Elizabeth Jaffe | $432,250 | |
| Sold to Elizabeth Jaffe | |||
| Jun 13, 2023 | No longer available | - | |
| No longer available | |||
| Jun 7, 2023 | Listed | $1,099,000 | |
| Listed | |||
| Jul 2, 2021 | Sold to Chad Ferguson, Laura Fergus... | $1,087,000 | |
| Sold to Chad Ferguson, Laura Fergus... | |||
| Jul 31, 2017 | Listed | $595,000 | |
| Listed | |||
|
|
|||
|
Very tastefully designed custom home in Eagle Ridge Estates. You
will not be disappointed; this home has beautiful finishings
throughout.
The manager has listed the unit size as 3806 square feet.
|
|||










