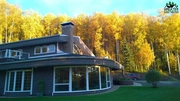































1 /
32
Map
$846,738*
●
House -
Off Market
1195 POWELLITE DRIVE
Fairbanks, AK 99712
4 Beds
3 Baths
5053 Sqft
$765,000 - $933,000
Reference Base Price*
-0.37%
Since Nov 1, 2023
National-US
Primary Model
Sold Oct 17, 2023
$763,929
Buyer
Seller
$779,520
by Denali State Bank
Mortgage Due Nov 01, 2053
About This Property
Take the virtual tour to really see all the details of this
spectacular home.
https://my.matterport.com/show/?m=ufCbGC3BMT4 Walk into this
gorgeous home and be ready to say "WOW" at every turn. The arctic
entry leads you with a beautiful tile inlayed flooring of the main
level. Turn left into the bright sunroom with its floor to ceiling
glass walls. The custom-made stained glass is breathtaking. Up one
step you continue into the living room with a grand fireplace.
Notice the mirror, it moves to reveal the television. The built-in
shelves make displaying your treasures an easy task. The living
room leads out to the deck to enjoy the summer evenings. Storage
for your outdoor cushions and games are well protected. Back
inside, walk up two more steps into the kitchen and dining room.
Have you ever seen so much storage? The immaculate kitchen with the
white and cherry cabinets are very complementary. A six-burner gas
stove with center grill, double ovens, built in microwave and
warming drawer, and a prep sink are just some of the amazing
features you will see. Walk into the pantry and notice the ladder
that allows you reach the very top shelves in this room where you
can store all the extras and much more. Access the garage through
the door for easy unloading of all your treasures. Admire the small
stained-glass window which adds charm to this area. The kitchen
also features an office area to help keep everything organized and
tidy. The dining room has a built-in buffet for storing your
entertaining necessities. Continue down the well-lit hallway to the
3 bedrooms. The master suite is something to behold. From the stain
glass on the bathroom door to the stain glass over the jetted
bathtub to the detail of the shower, add in a large walk-in closet
and a door to the outside deck. Come back down the hall to the
large laundry room with built in ironing board, sewing table,
drying rack, and nice folding area with storage underneath. Through
the laundry room and down the hallway you find the pristine
mechanical room and continues to a mother-in-law space or work
area. Complete with a full kitchen, bathroom, bedroom, walk-in
closet, and a private entrance from the garage. The spacious garage
leads back into the main part of the house through the mudroom.
Located in the Chena Hot Springs Hills, the outside of this home is
just as spectacular. Book your appointment today to see this
incredible home.
The manager has listed the unit size as 5053 square feet.
The manager has listed the unit size as 5053 square feet.
Unit Size
5,053Ft²
Days on Market
-
Land Size
9.60 acres
Price per sqft
$168
Property Type
House
Property Taxes
$995
HOA Dues
-
Year Built
1990
Price History
| Date / Event | Date | Event | Price |
|---|---|---|---|
| Oct 19, 2023 | No longer available | - | |
| No longer available | |||
| Oct 17, 2023 | Sold to Edward J Carlson, Mary Carlson | $763,929 | |
| Sold to Edward J Carlson, Mary Carlson | |||
| Jul 29, 2023 | In contract | - | |
| In contract | |||
| Jun 8, 2023 | Relisted | $849,900 | |
| Relisted | |||
| Jun 7, 2023 | No longer available | - | |
| No longer available | |||
Show More








































