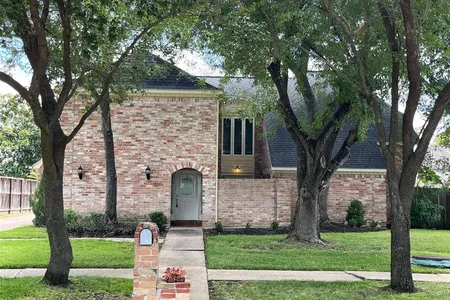$450,000 Last Listed Price
●
House -
Off Market
11935 Royal Rose Drive
Houston, TX 77082
3 Beds
2 Baths
2802 Sqft
$591,227
RealtyHop Estimate
31.38%
Since Jan 1, 2021
National-US
Primary Model
About This Property
This beautiful home is located in the highly desirable community of
Royal Oaks, and is just steps from the Royal Oaks Country Club.
Boasting a stone facade, wood flooring, a fireplace in the great
room, and a dining room, this 3-bed, 2-bath home has an open floor
plan you'll love. Take your culinary abilities to new heights in
the stunning island kitchen, complete with granite countertops, a
mosaic backsplash, gas range, and breakfast bar. Find some peace
and quiet in the private primary suite, complete with a walk-in
closet, dual vanities, a tub, and separate shower. The beautifully
landscaped backyard with a covered patio is perfect for
entertaining and relaxing. Resort-style living is around the
corner, with all that the Royal Oaks Country Club has to offer,
including a Fred Couples and Brian Curley designed golf course,
fitness and spa center, tennis courts, and more. Royal Oaks
features 24-hour guard gate access, and is less than 20 minute
drive to The Galleria or City Centre.
Unit Size
2,802Ft²
Days on Market
46 days
Land Size
0.12 acres
Price per sqft
$161
Property Type
House
Property Taxes
$1,104
HOA Dues
$258
Year Built
2000
Last updated: 4 months ago (HAR #7667266)
Price History
| Date / Event | Date | Event | Price |
|---|---|---|---|
| Oct 6, 2021 | No longer available | - | |
| No longer available | |||
| Dec 4, 2020 | Sold | $405,000 - $495,000 | |
| Sold | |||
| Nov 5, 2020 | No longer available | - | |
| No longer available | |||
| Oct 25, 2020 | In contract | - | |
| In contract | |||
| Oct 18, 2020 | Listed by Keller Williams - Platinum Houston | $450,000 | |
| Listed by Keller Williams - Platinum Houston | |||



|
|||
|
This beautiful home is located in the highly desirable community of
Royal Oaks, and is just steps from the Royal Oaks Country Club.
Boasting a stone faade, wood flooring, a fireplace in the great
room, and a dining room, this 3-bed, 2-bath home has an open floor
plan you'll love. Take your culinary abilities to new heights in
the stunning island kitchen, complete with granite countertops, a
mosaic backsplash, gas range, and breakfast bar. Find some peace
and quiet in the private primary…
|
|||
Show More

Property Highlights
Garage
Air Conditioning
Fireplace
Building Info
Overview
Building
Neighborhood
Geography
Comparables
Unit
Status
Status
Type
Beds
Baths
ft²
Price/ft²
Price/ft²
Asking Price
Listed On
Listed On
Closing Price
Sold On
Sold On
HOA + Taxes
Sold
House
3
Beds
3
Baths
2,454 ft²
$450,000
Nov 19, 2020
$405,000 - $495,000
Apr 9, 2021
$986/mo
Sold
House
3
Beds
4
Baths
2,454 ft²
$400,000
Mar 19, 2021
$360,000 - $440,000
Dec 1, 2021
$1,071/mo
House
3
Beds
3
Baths
2,172 ft²
$419,999
May 8, 2022
$378,000 - $460,000
Jul 28, 2022
$980/mo
House
3
Beds
3
Baths
2,330 ft²
$389,000
Jan 21, 2022
$351,000 - $427,000
Apr 6, 2022
$988/mo
House
3
Beds
3
Baths
2,330 ft²
$378,756
Jul 21, 2021
$341,000 - $415,000
Dec 30, 2021
$973/mo
Sold
House
3
Beds
3
Baths
2,064 ft²
$433,900
Sep 22, 2020
$390,000 - $476,000
Dec 21, 2021
$1,057/mo
Active
House
3
Beds
3
Baths
2,989 ft²
$139/ft²
$415,000
Jan 5, 2024
-
$833/mo
Active
House
3
Beds
3
Baths
2,290 ft²
$225/ft²
$514,552
Aug 24, 2023
-
$175/mo
In Contract
House
3
Beds
4
Baths
2,079 ft²
$183/ft²
$380,000
Oct 19, 2023
-
$797/mo
Active
House
3
Beds
4
Baths
2,088 ft²
$189/ft²
$395,000
Oct 11, 2023
-
$789/mo
Active
Townhouse
3
Beds
3
Baths
2,804 ft²
$160/ft²
$450,000
Nov 13, 2023
-
$1,002/mo
Active
House
4
Beds
3
Baths
2,936 ft²
$150/ft²
$440,000
Aug 13, 2023
-
$804/mo
About Westside
Similar Homes for Sale
Nearby Rentals

$2,021 /mo
- 3 Beds
- 2 Baths
- 1,404 ft²

$1,995 /mo
- 3 Beds
- 2 Baths
- 1,940 ft²





































































