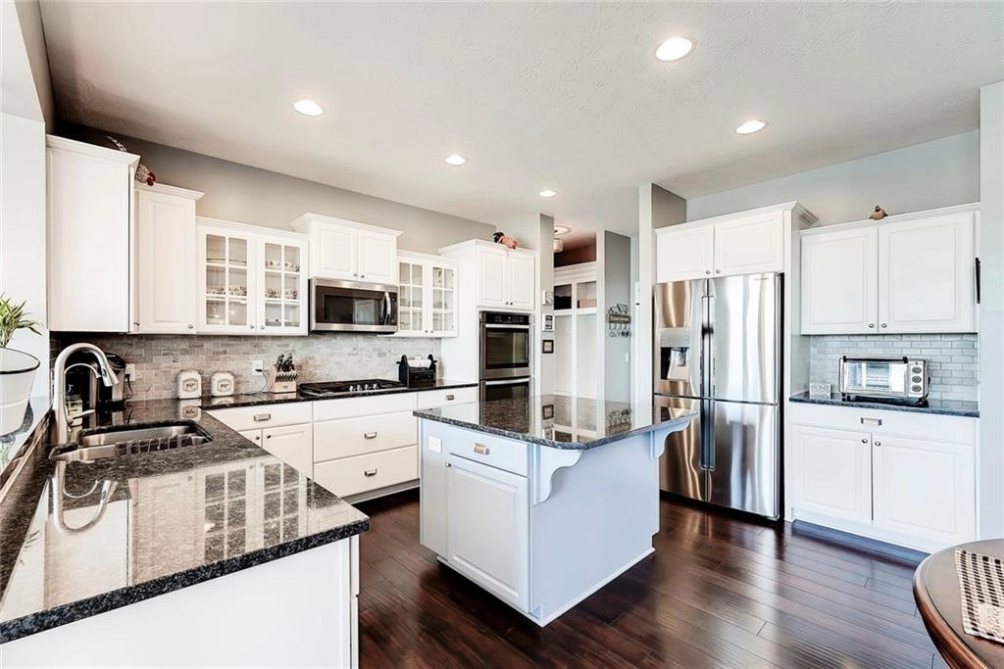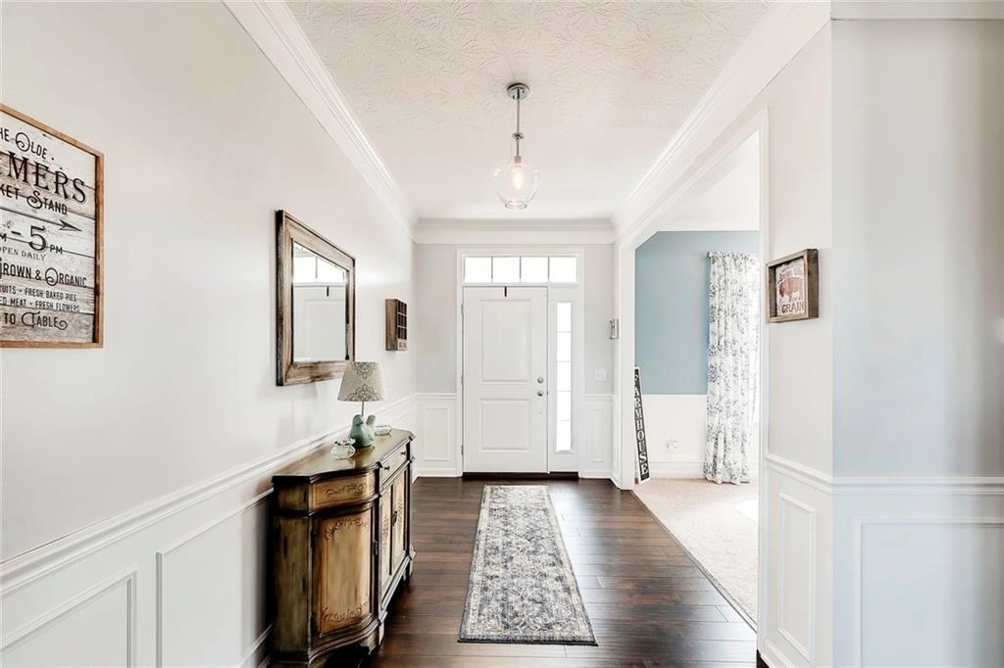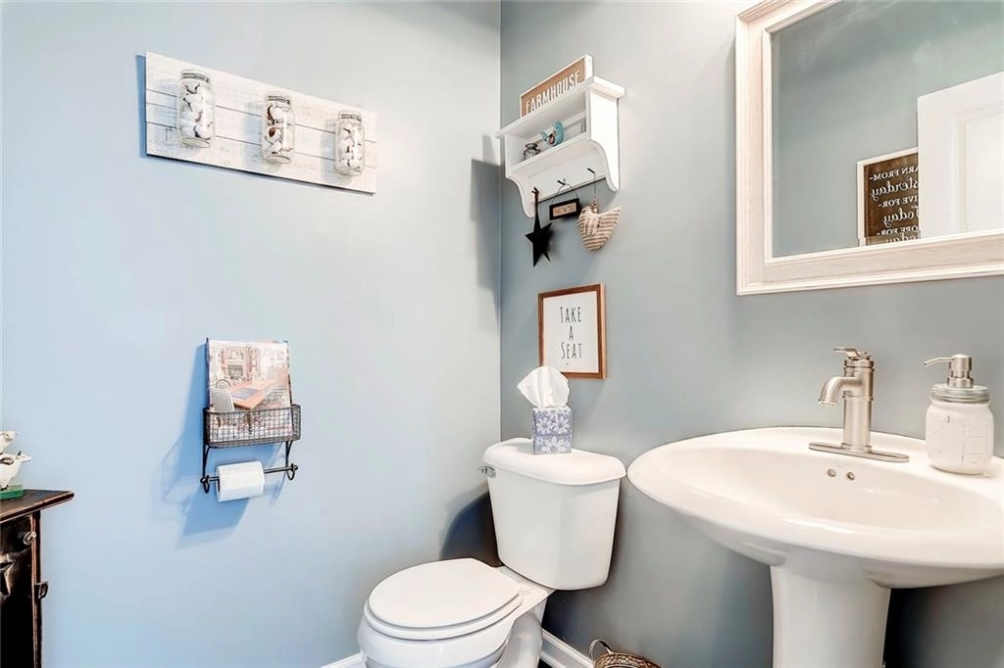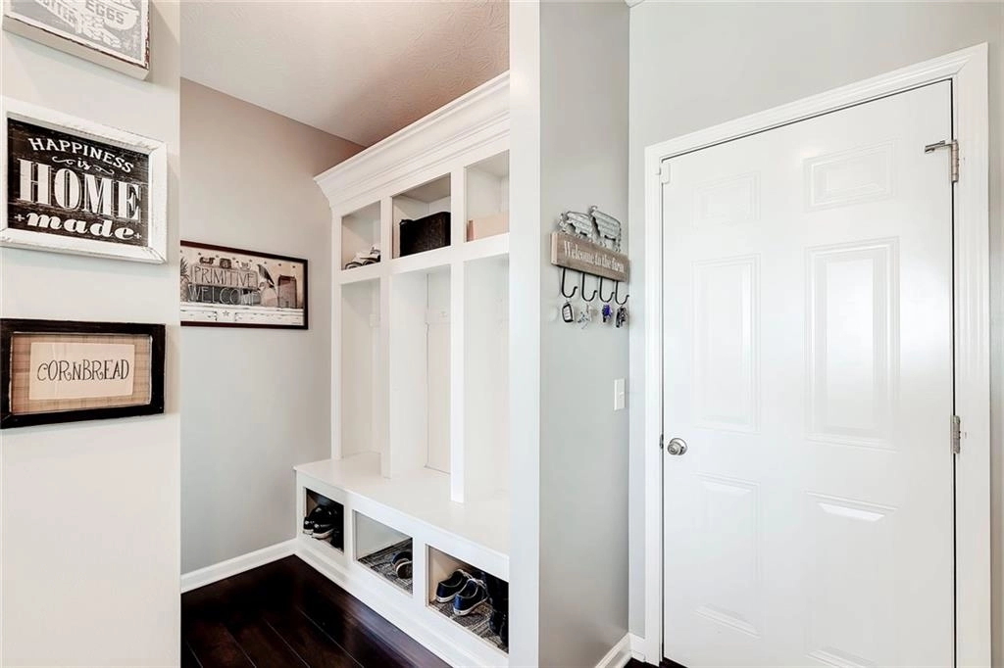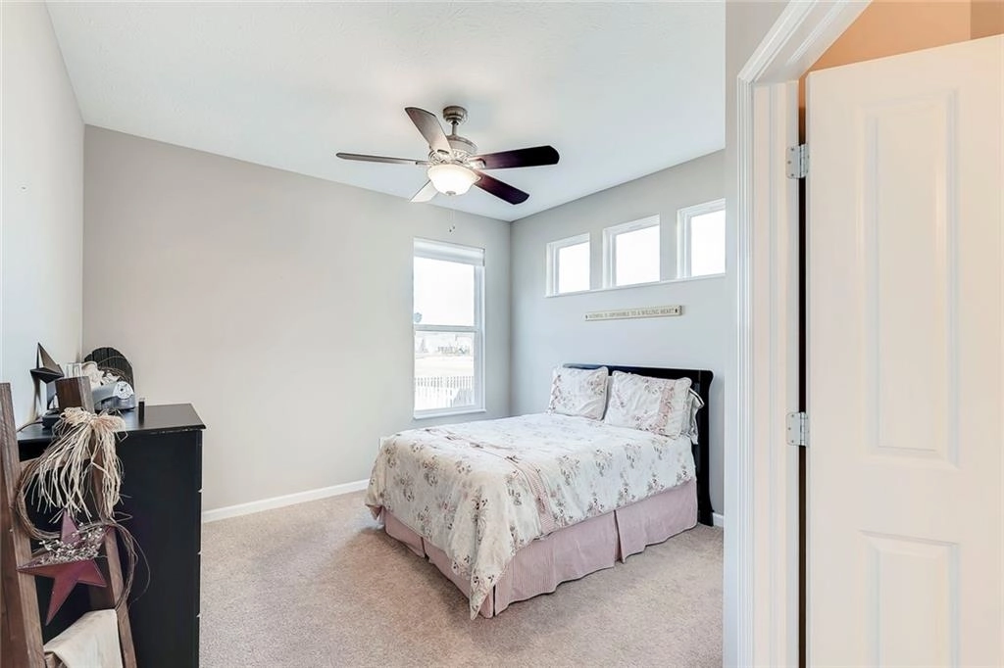


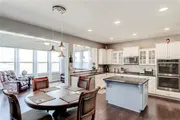




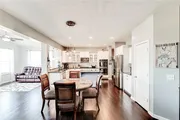

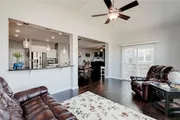

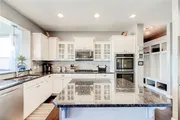
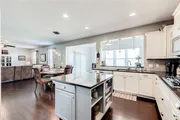



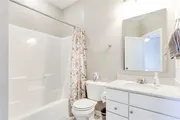
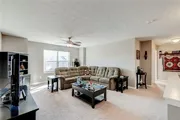


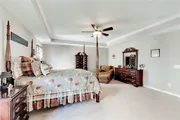

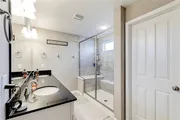

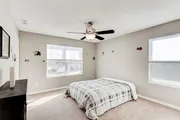






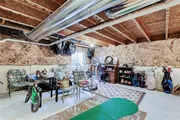




1 /
37
Map
$543,753*
●
House -
Off Market
11932 Whisper Ridge Drive
Noblesville, IN 46060
5 Beds
4 Baths,
1
Half Bath
4304 Sqft
$333,000 - $405,000
Reference Base Price*
47.00%
Since Jul 1, 2019
National-US
Primary Model
Sold May 31, 2019
$366,000
Seller
$332,000
by Ruoff Mortgage Company Inc
Mortgage Due May 01, 2051
Sold Oct 26, 2016
$342,900
Buyer
$274,350
by Quicken Loans Inc
Mortgage Due Nov 01, 2046
About This Property
Great opportunity not to build & move right into your new home!
Home features 5 Bedrooms, 3.5 Bathrooms, 3 car garage & 9 ft
ceilings. Upgrades include gourmet kitchen that opens to sunroom
overlooking the pond. Very relaxing for your morning coffee!
The kitchen includes granite counter tops, large island,
double oven, gas cooktop & plenty of cabinet space. Bedroom
on main level can be in-law quarters. Mud room off the
garage. Upstairs loft offers extra family space &
flexibility. Large bedrooms with master suite featuring a
tray ceiling, double raised vanities and separate tiled shower.
Unfinished basement for you to make your own which includes a
bath rough in. Come see this home, it has it all & you won't be
disappointed!
The manager has listed the unit size as 4304 square feet.
The manager has listed the unit size as 4304 square feet.
Unit Size
4,304Ft²
Days on Market
-
Land Size
0.22 acres
Price per sqft
$86
Property Type
House
Property Taxes
$3,992
HOA Dues
-
Year Built
2016
Price History
| Date / Event | Date | Event | Price |
|---|---|---|---|
| Jun 1, 2019 | No longer available | - | |
| No longer available | |||
| Apr 19, 2019 | Relisted | $369,900 | |
| Relisted | |||
| Apr 18, 2019 | No longer available | - | |
| No longer available | |||
| Mar 20, 2019 | Listed | $369,900 | |
| Listed | |||
Property Highlights
Fireplace
Air Conditioning
Garage
Building Info
Overview
Building
Neighborhood
Geography
Comparables
Unit
Status
Status
Type
Beds
Baths
ft²
Price/ft²
Price/ft²
Asking Price
Listed On
Listed On
Closing Price
Sold On
Sold On
HOA + Taxes
House
5
Beds
4
Baths
3,054 ft²
$107/ft²
$325,995
Feb 3, 2021
-
-
House
5
Beds
3
Baths
2,736 ft²
$115/ft²
$313,995
Feb 3, 2021
-
-
House
5
Beds
3
Baths
2,422 ft²
$126/ft²
$303,995
Feb 3, 2021
-
-
House
3
Beds
2
Baths
2,230 ft²
$153/ft²
$341,995
Feb 3, 2021
-
-
House
3
Beds
2
Baths
2,096 ft²
$165/ft²
$344,995
Feb 3, 2021
-
-
House
2
Beds
2.5
Baths
2,089 ft²
$191/ft²
$399,990
Dec 18, 2021
-
-
House
3
Beds
2
Baths
2,191 ft²
$192/ft²
$420,990
Jul 24, 2022
-
-
House
3
Beds
2
Baths
2,070 ft²
$197/ft²
$407,990
Jul 24, 2022
-
-
House
2
Beds
2
Baths
1,963 ft²
$201/ft²
$394,990
Dec 18, 2021
-
-
House
2
Beds
2
Baths
1,777 ft²
$228/ft²
$404,990
Dec 18, 2021
-
-
About Noblesville
Similar Homes for Sale

$404,990
- 2 Beds
- 2 Baths
- 1,777 ft²

$394,990
- 2 Beds
- 2 Baths
- 1,963 ft²



