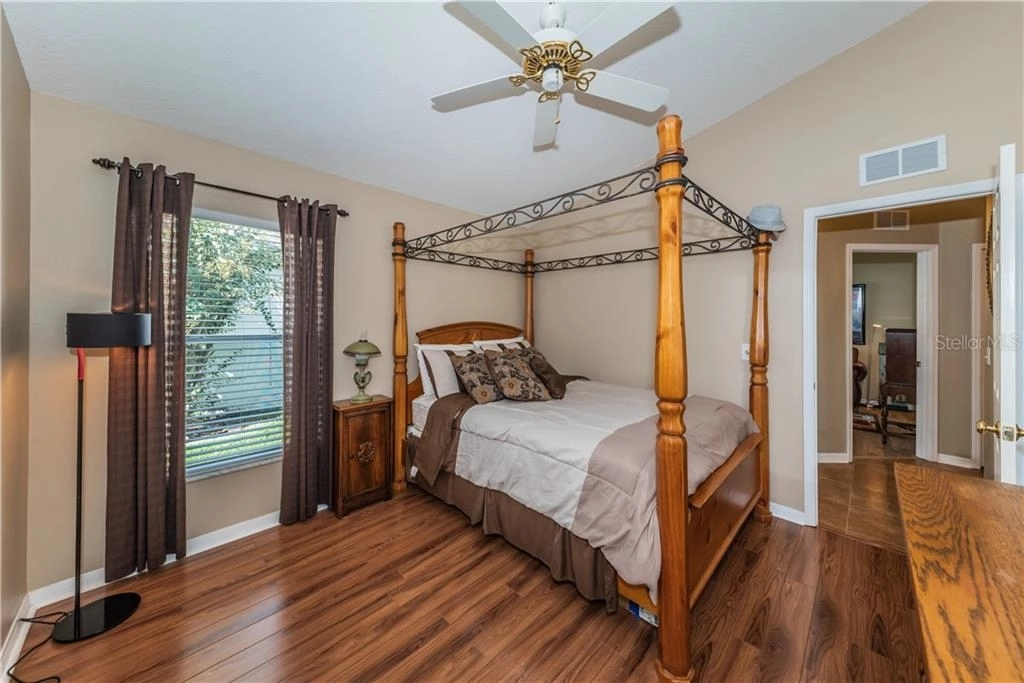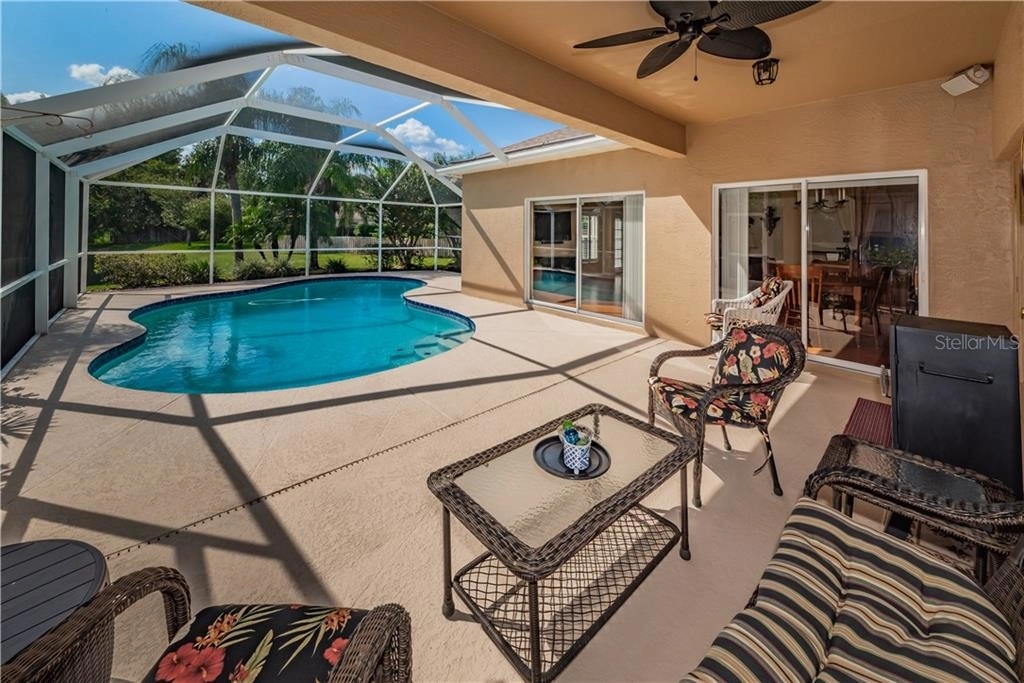































1 /
32
Map
$626,053*
●
House -
Off Market
11921 NORTHUMBERLAND DRIVE
TAMPA, FL 33626
4 Beds
3 Baths
2201 Sqft
$385,000 - $469,000
Reference Base Price*
46.38%
Since Dec 1, 2019
National-US
Primary Model
Sold Oct 21, 2019
$425,000
$382,500
by Fairway Independent Mortgage C
Mortgage Due Nov 01, 2049
Sold Jun 08, 2000
$182,400
Buyer
Seller
$145,900
by Ryland Mortgage
Mortgage
About This Property
Original owner home located on beautiful pond & wooded view lot
with no rear neighbors. This home features a three-way split
floor plan. Kitchen has center island, granite counters &
backsplash. Center island extended as to accommodate bar
stools. Stainless appliances, 5 burner gas range, solid wood
cabinets w/solid wood crown molding trim. Breakfast bar has
room for bar stools. Eat-in area overlooking the screened
lanai. Living room, dining, area, master bedroom and closets
have oak hardwood flooring. All three baths have ceramic
floors with the remaining rooms having laminate floors. Plantation
shutters in family room & master bath. Other windows have 2"
wood blinds. French doors from living room open to pool area
and lanai. Sliders in eat-in area, family room and master
suite open onto pool area. The solar heated pool has
diamond brite finish. This is a great home for entertaining
with the open floor plan. The back bedroom and bath would be
great for a live-in parent. Master bedroom has his & hers
walk in closets. Master bath has jucuzzi tub, separate
walk in shower & his and hers vanities. Garage updated with
many electrical outlets and hanging storage racks. Attic is
floored with pull down ladder. This Westchase area home is
convenient to everything! A+ schools. The 65"
wall mounted Smart TV stays!
The manager has listed the unit size as 2201 square feet.
The manager has listed the unit size as 2201 square feet.
Unit Size
2,201Ft²
Days on Market
-
Land Size
0.15 acres
Price per sqft
$194
Property Type
House
Property Taxes
$4,056
HOA Dues
$27
Year Built
2000
Price History
| Date / Event | Date | Event | Price |
|---|---|---|---|
| Nov 13, 2019 | No longer available | - | |
| No longer available | |||
| Oct 21, 2019 | Sold to Brandy Lorraine Adams, Thom... | $425,000 | |
| Sold to Brandy Lorraine Adams, Thom... | |||
| Sep 14, 2019 | Listed | $427,700 | |
| Listed | |||
Property Highlights
Air Conditioning
Garage
With View
Building Info
Overview
Building
Neighborhood
Zoning
Geography
Comparables
Unit
Status
Status
Type
Beds
Baths
ft²
Price/ft²
Price/ft²
Asking Price
Listed On
Listed On
Closing Price
Sold On
Sold On
HOA + Taxes
Active
Townhouse
3
Beds
2.5
Baths
2,149 ft²
$226/ft²
$485,000
Aug 9, 2023
-
$1,149/mo


































