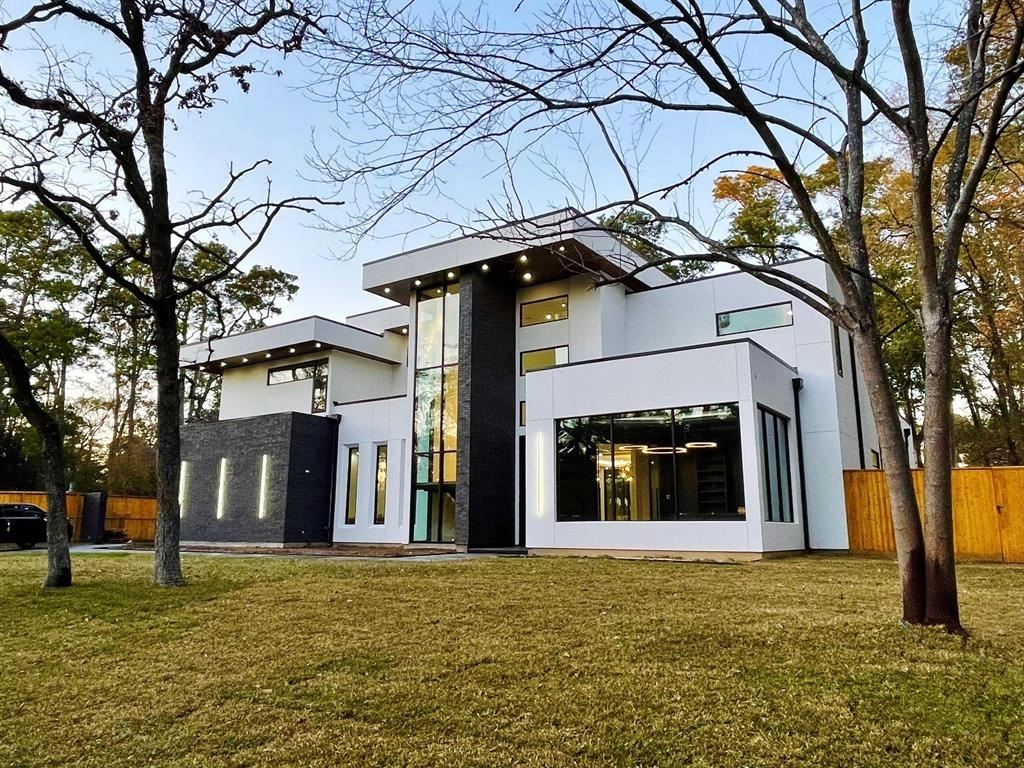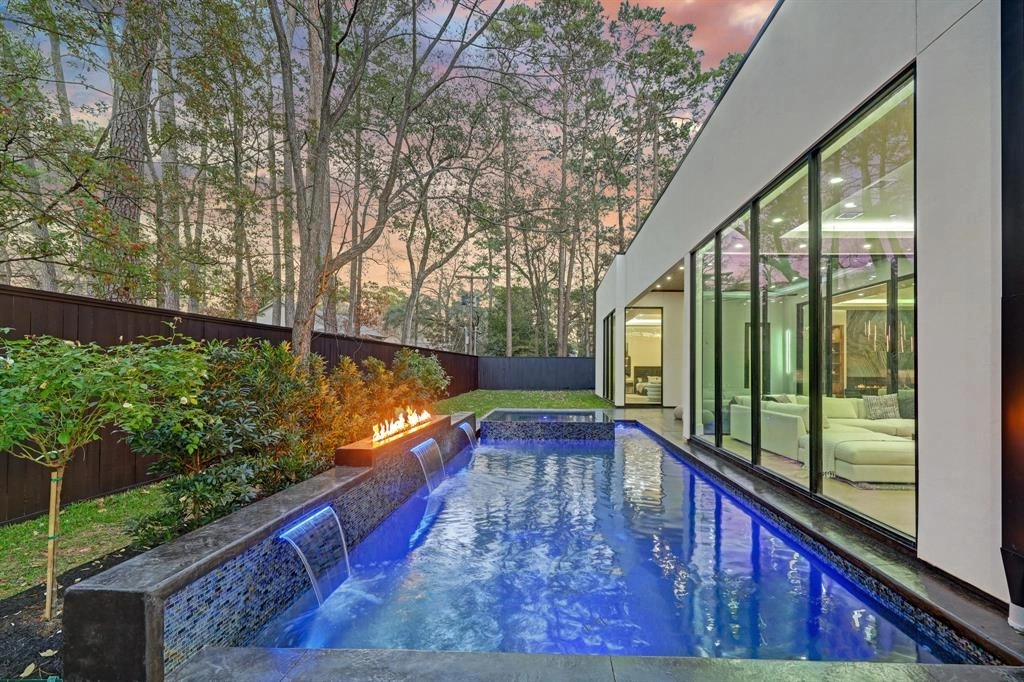



















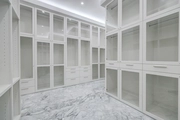








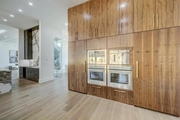







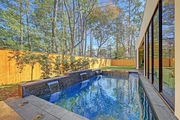


1 /
40
Map
$6,800,000
●
House -
For Sale
11918 Doncaster Road
Houston, TX 77024
5 Beds
7 Baths,
2
Half Baths
9071 Sqft
$38,249
Estimated Monthly
$13
HOA / Fees
-0.24%
Cap Rate
About This Property
Experience contemporary luxury in the heart of the Memorial
Villages. Prepare to be wowed by the design & finish of this new
modern masterpiece by Rau Development. Open living concept with a
grand 30 ft, 2-story entry, floating staircase and 12'-16'
illuminated ceilings throughout. Unique glass & crystal
chandeliers, three linear gas fireplaces, glass wine room, game
room up, wet bars on both levels. Natural light flows in from
floor-to-ceiling windows in the living areas and study. The kitchen
has top of the line Thermador appliances featuring dual ovens, dual
dishwashers, a coffee machine & an induction cooktop. The media
room is complete with projector, sound system & kitchenette. A
covered outdoor patio overlooks a sparkling pool with waterfalls
and an infinity-edge hot tub. Three-car garage with 13' ceilings.
Zoned to top-rated SBISD schools Frostwood, MMS, and MHS. This home
seamlessly combines elegance with functionality, setting a new
standard in modern luxury living.
Unit Size
9,071Ft²
Days on Market
86 days
Land Size
0.46 acres
Price per sqft
$750
Property Type
House
Property Taxes
$4,847
HOA Dues
$13
Year Built
1975
Listed By
Last updated: 3 days ago (HAR #60642462)
Price History
| Date / Event | Date | Event | Price |
|---|---|---|---|
| Apr 25, 2024 | Relisted | $6,800,000 | |
| Relisted | |||
| Apr 17, 2024 | Withdrawn | - | |
| Withdrawn | |||
| Mar 9, 2024 | Relisted | $6,800,000 | |
| Relisted | |||
| Mar 8, 2024 | Withdrawn | - | |
| Withdrawn | |||
| Feb 2, 2024 | Price Increased |
$6,800,000
↑ $300K
(4.6%)
|
|
| Price Increased | |||
Show More

Property Highlights
Elevator
Air Conditioning
Fireplace
Parking Details
Has Garage
Garage Features: Attached Garage, Oversized Garage
Garage: 3 Spaces
Interior Details
Bedroom Information
Bedrooms: 5
Bedrooms: 2 Bedrooms Down, Primary Bed - 1st Floor, Walk-In Closet
Bathroom Information
Full Bathrooms: 5
Half Bathrooms: 2
Master Bathrooms: 0
Interior Information
Interior Features: Elevator Shaft, Fire/Smoke Alarm, Formal Entry/Foyer, High Ceiling, Refrigerator Included, Wet Bar
Laundry Features: Electric Dryer Connections, Gas Dryer Connections, Washer Connections
Kitchen Features: Breakfast Bar, Butler Pantry, Island w/o Cooktop, Kitchen open to Family Room, Pantry, Pots/Pans Drawers, Second Sink, Under Cabinet Lighting, Walk-in Pantry
Flooring: Engineered Wood, Marble Floors, Tile
Fireplaces: 3
Fireplace Features: Gas Connections, Gaslog Fireplace
Living Area SqFt: 9071
Exterior Details
Property Information
Year Built: 2023
Year Built Source: Builder
Construction Information
Home Type: Single-Family
Architectural Style: Contemporary/Modern
Construction materials: Brick, Stucco
New Construction
New Construction Description: To Be Built/Under Construction
Foundation: Slab
Roof: Other
Lot Information
Lot size: 0.4589
Financial Details
Total Taxes: $58,160
Tax Year: 2023
Tax Rate: 2.0793
Parcel Number: 097-146-000-0009
Compensation Disclaimer: The Compensation offer is made only to participants of the MLS where the listing is filed
Compensation to Buyers Agent: 3%
Utilities Details
Heating Type: Central Electric
Cooling Type: Central Electric
Sewer Septic: Public Sewer, Public Water
Location Details
Location: From I-10, exit Bunker Hill Rd, turn left on Bunker Hill Rd, right on Taylorcrest Rd, left on Knipp Rd, right on Memorial Dr and right on Doncaster Rd. House is located on the left.
Subdivision: Chateau Place
HOA Details
HOA Fee: $150
HOA Fee Pay Schedule: Annually
Building Info
Overview
Building
Neighborhood
Geography
Comparables
Unit
Status
Status
Type
Beds
Baths
ft²
Price/ft²
Price/ft²
Asking Price
Listed On
Listed On
Closing Price
Sold On
Sold On
HOA + Taxes
House
6
Beds
8
Baths
9,759 ft²
$6,675,829
Mar 21, 2023
$6,008,000 - $7,342,000
Sep 22, 2023
$7,995/mo
Sold
House
6
Beds
10
Baths
11,265 ft²
$5,250,000
Aug 20, 2018
$4,725,000 - $5,775,000
Mar 18, 2019
$9,175/mo
Sold
Land
Loft
-
-
$4,600,000
Aug 30, 2019
$4,140,000 - $5,060,000
Aug 31, 2020
-
Active
House
6
Beds
6
Baths
7,004 ft²
$1,056/ft²
$7,399,000
Nov 16, 2023
-
$10,109/mo





















