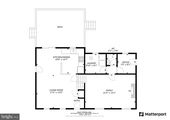























































1 /
56
Video
Map
$550,000
●
House -
Off Market
11910 OAKWOOD DR
WOODBRIDGE, VA 22192
4 Beds
3 Baths,
1
Half Bath
1092 Sqft
$554,264
RealtyHop Estimate
0.78%
Since Jun 1, 2023
National-US
Primary Model
About This Property
Welcome home to this lovely 4 bedroom, 2.5 bath split level home
that has been recently renovated. Upon entering find an open
floorpan with newer laminate flooring, neutral paint, updated
lighting, kitchen and bathrooms. The upgraded kitchen features
maple cabinetry, granite countertops, stainless steel appliances
including a new dishwasher and microwave. The dining room offers
plenty of space for entertaining with a sliding glass door leading
to the back deck. Upstairs, the primary suite boasts plush carpet
and a ensuite bathroom updated with a basin sink vanity and
frameless shower with sliding barn door. Two additional light
filled bedrooms share easy access to the beautifully appointed hall
bath with updated fixtures, ceramic tile flooring, tub & shower
surround. On the lower level find a spacious family room with
wood-burning fireplace, an additional bedroom, half bath and
laundry room. Other updates include a Smart Sense
thermostat, gutter guards and a gas powered generator. The outside
offers a deck, gardener's shed, a fenced-in backyard with beautiful
landscaping backing to woods. All in an amenity rich
neighborhood offering outdoor pools, sports courts, tot lots,
nature trails, and more. Close proximity to Rt. 123, the Prince
William Parkway, I-95, Express Lanes and the VRE. Convenient
to shopping and dining at nearby Potomac Mills Mall, Potomac Town
Center and more!
Unit Size
1,092Ft²
Days on Market
25 days
Land Size
0.30 acres
Price per sqft
$504
Property Type
House
Property Taxes
$430
HOA Dues
$195
Year Built
1977
Last updated: 12 months ago (Bright MLS #VAPW2047696)
Price History
| Date / Event | Date | Event | Price |
|---|---|---|---|
| May 16, 2023 | Sold to Htmnicutt Brandi | $550,000 | |
| Sold to Htmnicutt Brandi | |||
| Apr 25, 2023 | Price Increased |
$550,000
↑ $5K
(0.9%)
|
|
| Price Increased | |||
| Apr 24, 2023 | In contract | - | |
| In contract | |||
| Apr 21, 2023 | Listed by Keller Williams Capital Properties | $545,000 | |
| Listed by Keller Williams Capital Properties | |||
| Oct 6, 2021 | No longer available | - | |
| No longer available | |||
Show More

Property Highlights
Garage
Air Conditioning
Fireplace
With View
Building Info
Overview
Building
Neighborhood
Zoning
Geography
Comparables
Unit
Status
Status
Type
Beds
Baths
ft²
Price/ft²
Price/ft²
Asking Price
Listed On
Listed On
Closing Price
Sold On
Sold On
HOA + Taxes
Sold
House
4
Beds
3
Baths
1,511 ft²
$390/ft²
$589,000
Mar 16, 2023
$589,000
Apr 13, 2023
$197/mo
House
4
Beds
3
Baths
1,092 ft²
$505/ft²
$551,000
Mar 30, 2023
$551,000
Apr 28, 2023
$198/mo
Sold
House
4
Beds
3
Baths
1,324 ft²
$434/ft²
$575,000
Mar 2, 2023
$575,000
Apr 10, 2023
$66/mo
House
4
Beds
3
Baths
-
$545,000
Mar 31, 2023
$545,000
May 1, 2023
$56/mo
In Contract
House
4
Beds
3
Baths
1,333 ft²
$431/ft²
$575,000
Apr 27, 2023
-
$197/mo
In Contract
House
4
Beds
3
Baths
1,092 ft²
$513/ft²
$559,900
Apr 21, 2023
-
$195/mo
In Contract
House
4
Beds
3
Baths
2,027 ft²
$284/ft²
$575,000
Apr 12, 2023
-
$187/mo
In Contract
House
3
Beds
3
Baths
1,442 ft²
$378/ft²
$545,000
May 4, 2023
-
$193/mo



























































