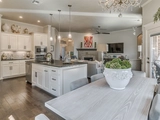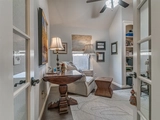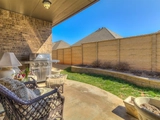








































1 /
41
Map
$302,000 - $368,000
●
House -
Off Market
11904 Dornick Circle
Oklahoma City, OK 73162
3 Beds
2 Baths
Sold Oct 18, 2021
$290,000
Seller
$232,000
by Bokf Na
Mortgage Due Nov 01, 2051
Sold May 02, 2018
$258,500
Buyer
Seller
$206,800
by Cwm Partners Lp
Mortgage Due May 01, 2048
About This Property
Welcome to this quaint villa in Glenhurst! Situated at the end of a
cul-de-sac, this charming home offers an irresistible blend of
comfort & elegance with an abundance of natural light throughout.
An inviting entry + an airy open floor plan that seamlessly
connects your every day living spaces. With 2 bedrooms plus
study/bedroom & 2 full bathrooms, there's plenty of room for
everyone to spread out & relax. A spacious primary suite has 2
closets, double sinks & curbless walk-in shower. Amenities
highlights are: Stone fireplace, Great Wall space for furniture
placement, beautiful wood flooring & pristine white woodwork which
create a warm & inviting atmosphere throughout. The kitchen is a
chef's paradise, boasting granite countertops, a walk-in pantry,
stainless steel appliances, large island with seated space + a
convenient gas cooktop. This home has been meticulously maintained
& updated with high-quality pad/carpet, stylish light fixtures, &
fresh interior paint, ensuring it's move-in ready for you to start
creating lasting memories. The spacious laundry room is equipped
with a sink, ample counter space, & storage cabinets, making chores
a breeze. The covered patio offers a serene spot to enjoy your
morning coffee or entertain guests in the perfect east facing
backyard backyard. Storage is plentiful with a staircase in the
garage leading to the attic, providing ample space for all your
belongings. Your peace of mind is ensured with a built in storm
shelter, built-in security system system, while the HOA takes care
of complete lawn maintenance & provides gated entry for added
security. Complete irrigation. Don't miss out on the
opportunity to make this your forever home – schedule a showing
today!
Unit Size
-
Days on Market
-
Land Size
0.15 acres
Price per sqft
-
Property Type
House
Property Taxes
$326
HOA Dues
$1,800
Year Built
2017
Price History
| Date / Event | Date | Event | Price |
|---|---|---|---|
| Apr 23, 2024 | No longer available | - | |
| No longer available | |||
| Mar 22, 2024 | In contract | - | |
| In contract | |||
| Mar 19, 2024 | Listed | $335,000 | |
| Listed | |||
| Oct 18, 2021 | Sold to Karen E Mathew, Peter Wc Ma... | $290,000 | |
| Sold to Karen E Mathew, Peter Wc Ma... | |||
| Oct 13, 2021 | No longer available | - | |
| No longer available | |||
Show More

Property Highlights
Fireplace
Air Conditioning













































