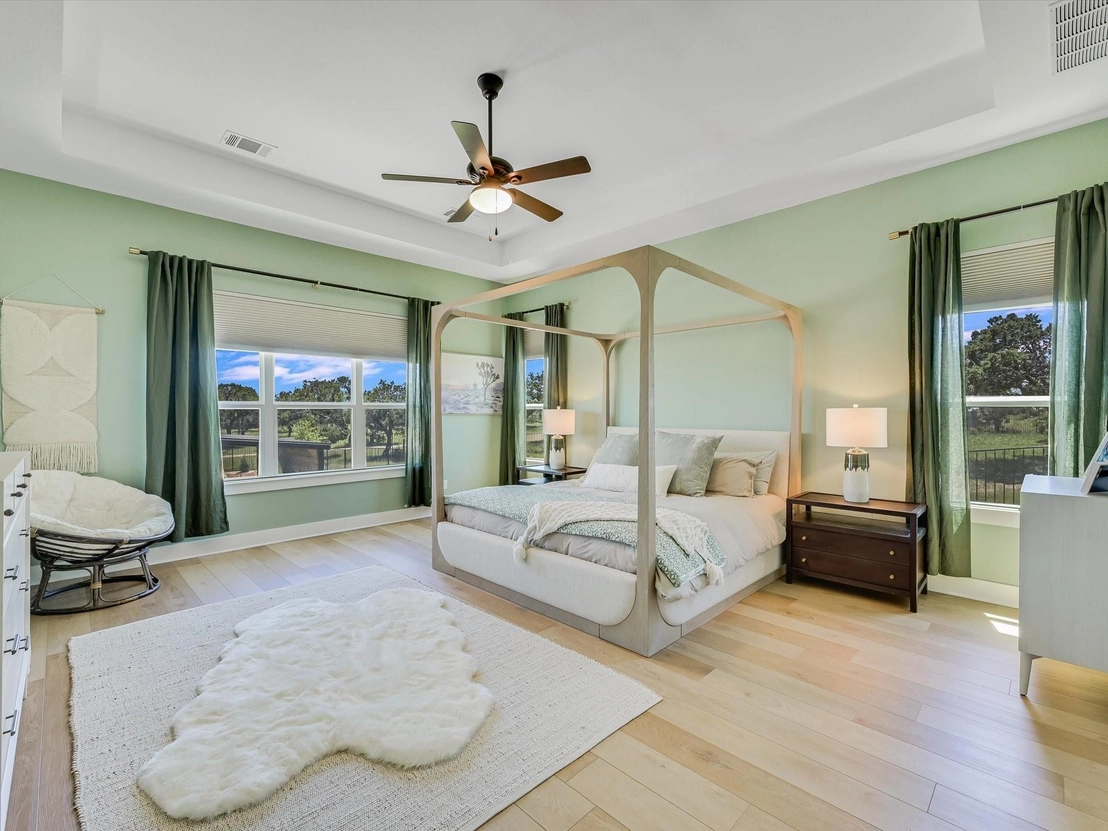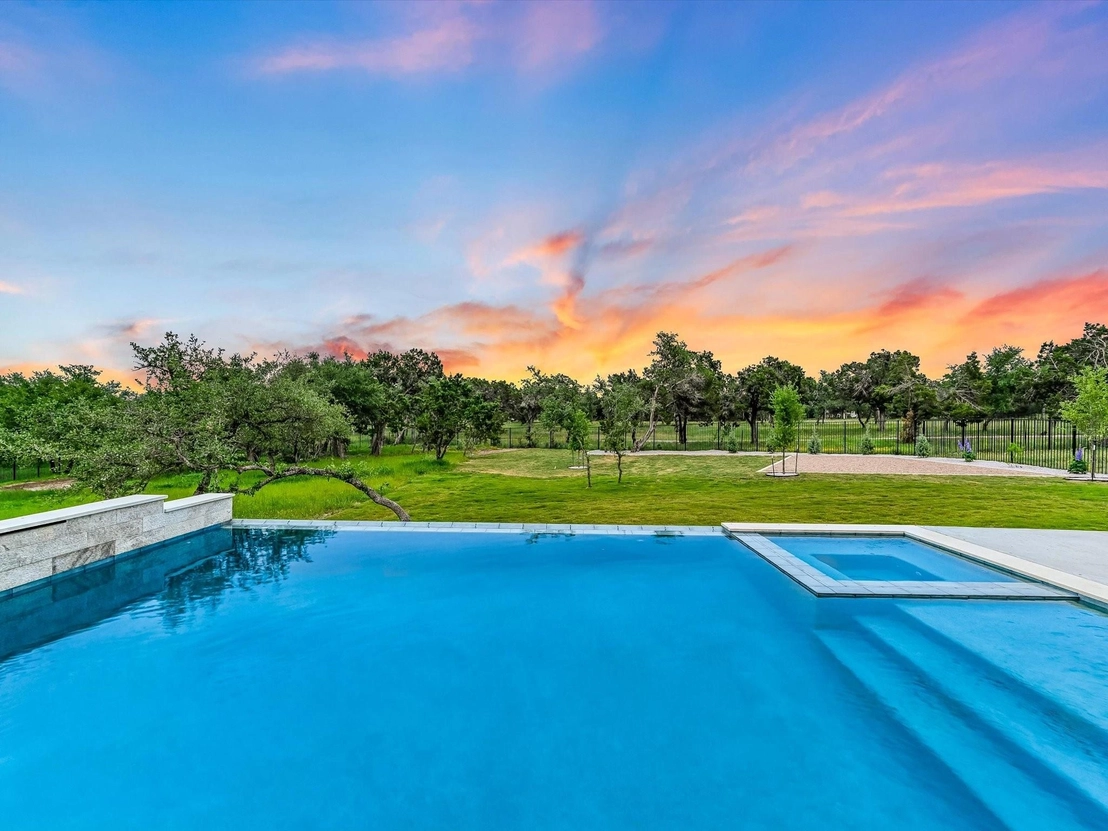$2,189,995
↓ $5 (0%)
●
House -
For Sale
11901 Pier CT
Austin, TX 78737
5 Beds
5 Baths,
1
Half Bath
5012 Sqft
$12,294
Estimated Monthly
$75
HOA / Fees
1.35%
Cap Rate
About This Property
NEW Pool + Hot Tub, NEW Pergola, NEW Landscaping, NEW Wrought iron
fence and MORE! Welcome to this exquisite Toll Brothers dream home,
nestled in the private and prestigious Breakwater community. This
sprawling one-acre lot, speckled with mature trees, offers privacy
and features lavish upgrades such as Austin Window Fashions'
Plantation shutters, magnificent new light fixtures, a Tesla
charging station, remotely operated Hunter Douglas blinds, an
expanded kitchen island, plush carpet upgrades, a wine cellar, and
more. Inquire with your agent for the full upgrade list. Upon
entering the property, you'll be greeted with an enormous foyer,
graced by an elegant, curved staircase and a ton of natural light.
A spacious study room/office, complete with double doors, serves as
an ideal space for working remotely. The meticulously designed
kitchen features a central island, a comfortable breakfast nook,
plenty of cabinet and counter space, and upgraded Caesarstone
quartz countertops. It's fitted with Kitchen Aid stainless steel
appliances, Kohler products and exits to a secondary staircase for
convenient access to the upper level. Your future tranquil primary
bedroom, located on the first floor, features an en-suite with a
double vanity, standalone bathtub and shower, a linen closet, and
an enormous walk-in closet. For entertainment, the upstairs flex
game room provides ample space. You'll also find three generously
sized bedrooms with walk in closets. Exit to the rear of the home
and discover the beautiful lot, new pool + extended pool patio, new
15-gallon Arizona Cypress trees (known to grow 50-60 feet tall) for
a ton of privacy. A 20 minute drive to downtown Austin & to Lake
Austin. Walking distance to Summer Moon Coffee and minutes from
HEB, Movie Theater, Restaurants and more. Exceptional educational
choices, featuring highly-rated public schools within Dripping
Springs and Austin ISD, as well as highly acclaimed private schools
in the vicinity. LOW tax rate: 1.4035%
Unit Size
5,012Ft²
Days on Market
11 days
Land Size
1.10 acres
Price per sqft
$437
Property Type
House
Property Taxes
$1,465
HOA Dues
$75
Year Built
-
Listed By

Last updated: 7 days ago (Unlock MLS #ACT4421687)
Price History
| Date / Event | Date | Event | Price |
|---|---|---|---|
| Apr 22, 2024 | Price Decreased |
$2,189,995
↓ $5
(0%)
|
|
| Price Decreased | |||
| Apr 18, 2024 | Listed by Keller Williams Realty | $2,190,000 | |
| Listed by Keller Williams Realty | |||
| Oct 8, 2023 | No longer available | - | |
| No longer available | |||
| Aug 26, 2023 | Price Decreased |
$1,598,990
↓ $1K
(0.1%)
|
|
| Price Decreased | |||
| Aug 12, 2023 | Price Decreased |
$1,599,990
↓ $25K
(1.5%)
|
|
| Price Decreased | |||
Show More

Property Highlights
Garage
Air Conditioning
Fireplace
Parking Details
Covered Spaces: 3
Total Number of Parking: 5
Parking Features: Attached, Driveway, Garage, Garage Door Opener, Oversized
Garage Spaces: 3
Interior Details
Bathroom Information
Half Bathrooms: 1
Full Bathrooms: 4
Interior Information
Interior Features: Breakfast Bar, Ceiling Fan(s), Coffered Ceiling(s), High Ceilings, Chandelier, Quartz Counters, Double Vanity, Electric Dryer Hookup, Eat-in Kitchen, Entrance Foyer, French Doors, In-Law Floorplan, Interior Steps, Kitchen Island, Multiple Living Areas, Open Floorplan, Pantry, Primary Bedroom on Main, Recessed Lighting, Smart Thermostat, Soaking Tub, Storage, Washer Hookup
Appliances: Cooktop, Dishwasher, Disposal, Exhaust Fan, Gas Cooktop, Microwave, Oven, Double Oven, RNGHD, Stainless Steel Appliance(s), Vented Exhaust Fan, Water Heater
Flooring Type: Carpet, Tile, Vinyl
Cooling: Ceiling Fan(s), Central Air
Heating: Central, Fireplace(s), Propane
Living Area: 5012
Room 1
Level: Main
Type: Primary Bedroom
Features: Ceiling Fan(s), Tray Ceiling(s)
Room 2
Level: Main
Type: Bedroom
Features: Chandelier
Room 3
Level: Main
Type: Laundry
Features: Chandelier, Quartz Counters
Room 4
Level: Second
Type: Bedroom
Features: None
Room 5
Level: Second
Type: Bedroom
Features: None
Room 6
Level: Main
Type: Primary Bathroom
Features: Quartz Counters, Double Vanity, Full Bath, Garden Tub, Recessed Lighting, Separate Shower, Walk-In Closet(s), Walk-in Shower
Room 7
Level: Second
Type: Bathroom
Features: Full Bath
Room 8
Level: Second
Type: Bathroom
Features: Full Bath
Room 9
Level: Second
Type: Bathroom
Features: Full Bath
Room 10
Level: Second
Type: Bathroom
Features: Half Bath, Shared Bath
Room 11
Level: Main
Type: Kitchen
Features: Breakfast Bar, Center Island, Quartz Counters, Eat In Kitchen, Recessed Lighting
Fireplace Information
Fireplace Features: Gas Log, Living Room
Fireplaces: 1
Exterior Details
Property Information
Property Type: Residential
Property Sub Type: Single Family Residence
Green Energy Efficient
Property Condition: Resale
Year Built: 2021
Year Built Source: Public Records
View Desription: Pool
Fencing: Back Yard, Wrought Iron
Building Information
Levels: Two
Construction Materials: Stucco
Foundation: Slab
Roof: Composition
Exterior Information
Exterior Features: Electric Car Plug-in, Gutters Partial, Lighting, Private Yard
Pool Information
Pool Features: Cabana, Fenced, In Ground, Outdoor Pool, Pool Cover, Pool/Spa Combo, None
Lot Information
Lot Features: Cul-De-Sac, Curbs, Front Yard, Landscaped, Level, Pie Shaped Lot, Private, Sprinkler - Automatic, Sprinkler - In Rear, Sprinkler - In Front, Sprinkler - In-ground, Many Trees, Trees-Medium (20 Ft - 40 Ft), Views
Lot Size Acres: 1.095
Lot Size Square Feet: 47698.2
Land Information
Water Source: Public
Financial Details
Tax Year: 2023
Tax Annual Amount: $17,581
Utilities Details
Water Source: Public
Sewer : Septic Tank
Utilities For Property: Electricity Available, Propane
Location Details
Directions: Merge onto TX-1 Loop S, Take exit US-290 to merge onto TX-71 W/US-290 W, Merge onto TX-71 W/US-290 W, Continue straight to stay on US-290 W, Turn left onto Rim Rock Trail, Turn right and destination will be on right with large white sign.
Community Features: Curbs
Other Details
Association Fee Includes: Common Area Maintenance
Association Fee: $75
Association Fee Freq: Monthly
Association Name: Breakwater Owner's Association
Selling Agency Compensation: 3.000






















































































