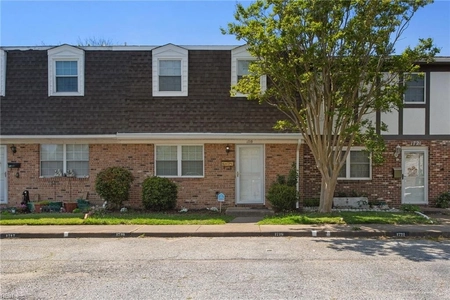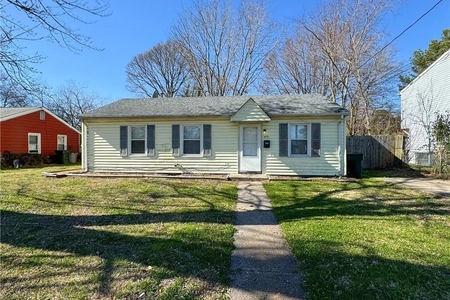





















1 /
22
Map
$221,000 - $269,000
●
House -
Off Market
119 Clemwood Parkway
Hampton, VA 23669
3 Beds
1 Bath
1000 Sqft
Sold Aug 11, 2014
$140,000
Buyer
Seller
$137,464
by Townebank Mortgage
Mortgage Due Aug 11, 2044
About This Property
Beautiful 1 level home that shows price in ownership with no flood
insurance! Sellers offering $6,000 toward your closing costs or
towards an interest rate buy down on your mortgage. Home features
hardwood floors, finished garage with overhead storage, updated
kitchen with stainless steel appliances, updated bathroom, vinyl
replacement windows, hvac system & ductwork replaced- 2023,
crawlspace was fully encapsulated with dehumidifier-2023, oversized
gutters, new attic insulation-2023, and so much more! Make sure to
view the 3D interactive tour to see more of this home! You will
come for the home, but you will fall in love with the community
just as much due to it's convenience to the park with a boat ramp,
bmx bike track, soccer fields and picnic pavilions, and convenient
to Langley Air Force Base.
The manager has listed the unit size as 1000 square feet.
The manager has listed the unit size as 1000 square feet.
Unit Size
1,000Ft²
Days on Market
-
Land Size
0.18 acres
Price per sqft
$245
Property Type
House
Property Taxes
$198
HOA Dues
-
Year Built
1964
Price History
| Date / Event | Date | Event | Price |
|---|---|---|---|
| May 16, 2024 | No longer available | - | |
| No longer available | |||
| Apr 25, 2024 | Listed | $245,000 | |
| Listed | |||
| Aug 11, 2014 | Sold to Matthew A Kalb | $140,000 | |
| Sold to Matthew A Kalb | |||
Property Highlights
Air Conditioning
Building Info
Overview
Building
Neighborhood
Zoning
Geography
Comparables
Unit
Status
Status
Type
Beds
Baths
ft²
Price/ft²
Price/ft²
Asking Price
Listed On
Listed On
Closing Price
Sold On
Sold On
HOA + Taxes
Sold
House
3
Beds
3
Baths
1,818 ft²
$131/ft²
$238,000
Nov 11, 2023
$238,000
Apr 1, 2024
-
Active
Townhouse
3
Beds
2.5
Baths
1,500 ft²
$142/ft²
$212,900
Apr 19, 2024
-
$226/mo



























