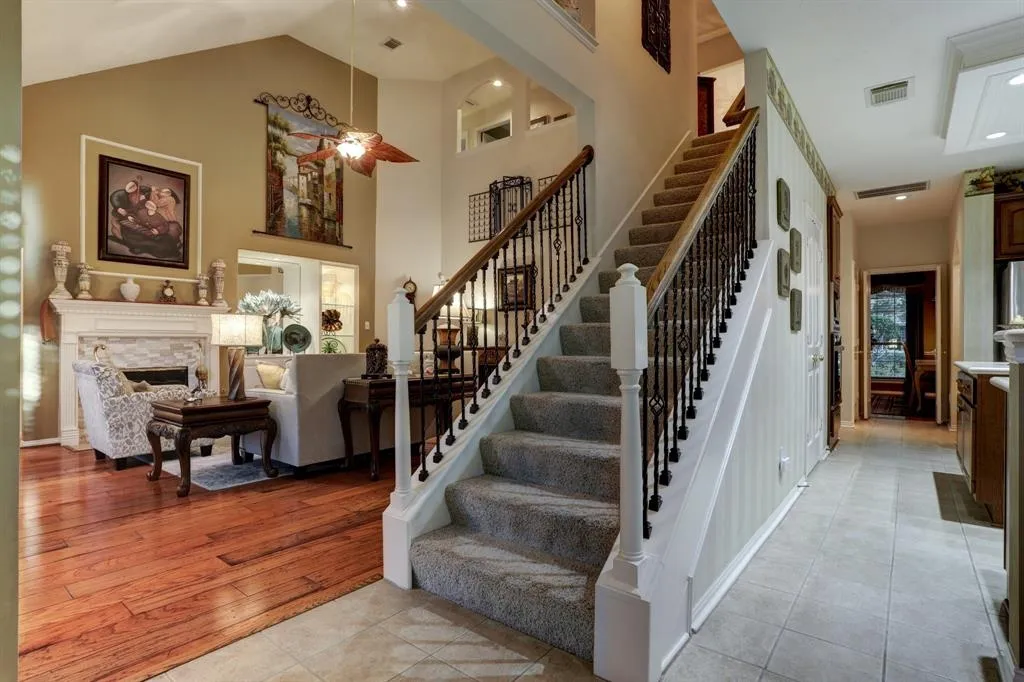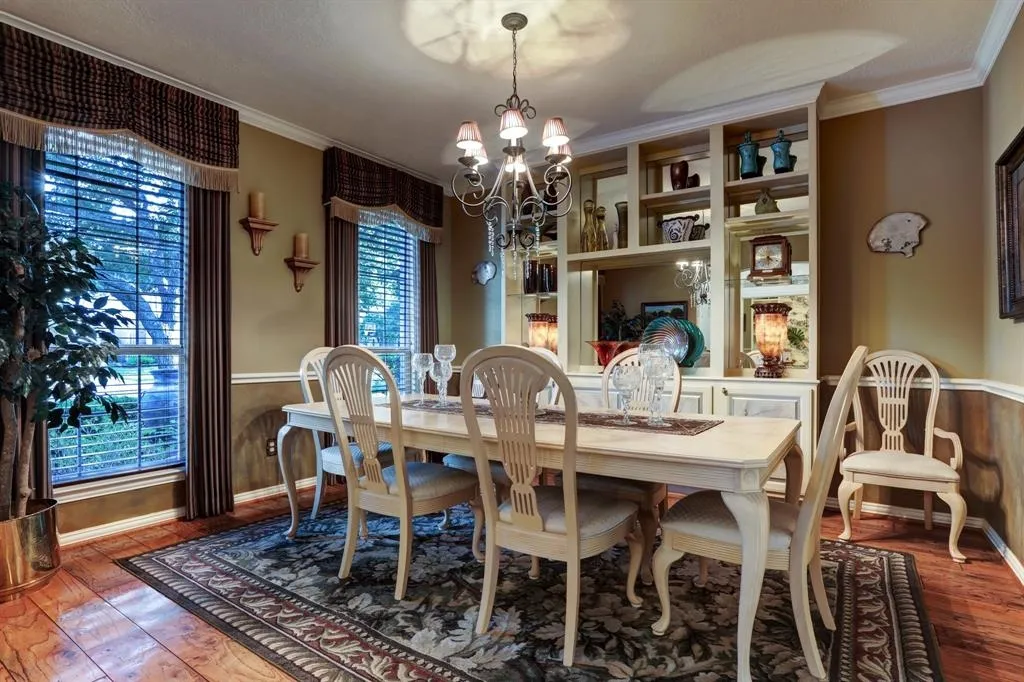









































1 /
42
Map
$585,000 Last Listed Price
●
House -
Off Market
1186 Rustling Wind Lane
League City, TX 77573
4 Beds
4 Baths,
1
Half Bath
3593 Sqft
$3,850
Estimated Monthly
$83
HOA / Fees
3.32%
Cap Rate
About This Property
This exquisite former model home offers unparalleled elegance and
comfort. The thoughtful design extends to the living spaces, where
two-inch wood blinds and custom drapery adorn every window,
creating an ambiance of sophistication. Downstairs, the warm allure
of wood floors flows seamlessly. Entertaining is a delight in this
home, featuring a gas log fireplace that adds a touch of coziness
to the living area a lovely lanai overlooking the lush backyard and
view of the pool. The culinary enthusiast will appreciate the
well-appointed kitchen, with plenty of counter space. The property
boasts a 3-car tandem garage, showcasing a meticulously finished
interior. This former model home is a testament to meticulous
craftsmanship and attention to detail, offering a harmonious blend
of luxury and functionality, this home epitomizes a lifestyle of
comfort and refinement. Call today for a private tour and let's get
moving.
Unit Size
3,593Ft²
Days on Market
85 days
Land Size
0.18 acres
Price per sqft
$163
Property Type
House
Property Taxes
$894
HOA Dues
$83
Year Built
2001
Last updated: 2 months ago (HAR #94587601)
Price History
| Date / Event | Date | Event | Price |
|---|---|---|---|
| Mar 7, 2024 | Sold | $511,000 - $623,000 | |
| Sold | |||
| Jan 6, 2024 | In contract | - | |
| In contract | |||
| Dec 13, 2023 | Listed by Liss Realty Group | $585,000 | |
| Listed by Liss Realty Group | |||
Property Highlights
Air Conditioning
Building Info
Overview
Building
Neighborhood
Geography
Comparables
Unit
Status
Status
Type
Beds
Baths
ft²
Price/ft²
Price/ft²
Asking Price
Listed On
Listed On
Closing Price
Sold On
Sold On
HOA + Taxes
Sold
House
5
Beds
6
Baths
4,048 ft²
$555,000
Aug 5, 2021
$500,000 - $610,000
Sep 3, 2021
$1,248/mo
House
5
Beds
4
Baths
4,227 ft²
$625,000
Jul 13, 2023
$563,000 - $687,000
Jul 18, 2023
$973/mo
In Contract
House
4
Beds
4
Baths
3,242 ft²
$177/ft²
$575,000
Feb 14, 2024
-
$783/mo
In Contract
House
4
Beds
3
Baths
2,629 ft²
$188/ft²
$495,000
Feb 26, 2024
-
$809/mo
Active
House
5
Beds
4
Baths
3,910 ft²
$157/ft²
$614,900
Feb 14, 2024
-
$886/mo















































