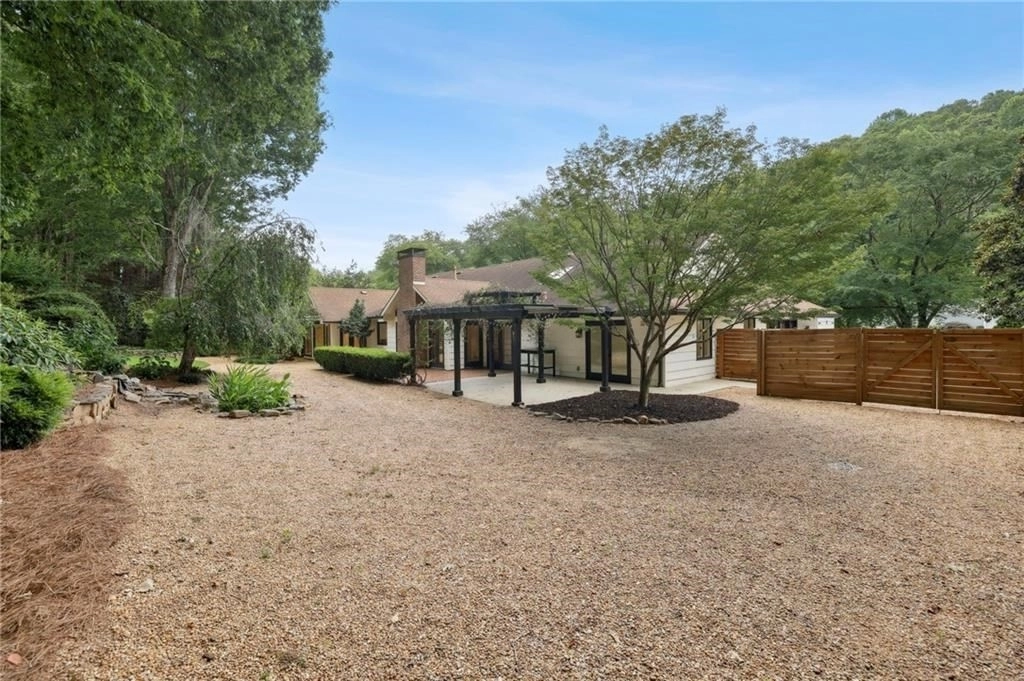
























1 /
25
Map
$720,000 - $878,000
●
House -
Off Market
1185 Oakhaven Drive
Roswell, GA 30075
4 Beds
4 Baths
3638 Sqft
Sold Jan 19, 2024
$799,000
Buyer
Seller
$639,200
by First Federal Bank
Mortgage Due Jan 01, 2054
Sold Sep 20, 2019
$449,500
Buyer
Seller
$427,025
by Bank Of America
Mortgage Due Jan 01, 2049
About This Property
Welcome to a One-of-a-Kind Golf Course home privately nestled on
the 4th fairway of sought after Brookfield Country Club. This
beautifully remodeled ranch-style home is one level living at its
finest. The front entry has a unique open air garden area
that leads to the front entry. Walk through foyer to a
soaring vaulted great room with stone fireplace. Entertain in
your newly renovated kitchen that overlooks the great room. Kitchen
with sky light, soft close cabinets, stainless steel appliances,
granite countertops, tiled floors, and island with seating area.
From the kitchen and great room walk out onto an expansive
patio with arbor. The large windows and French doors maximize
the views of over one half acre of professionally landscaped
grounds and beautiful view of the golf course. Backyard is
totally fenced, plus privacy fences on both sides of home. Each
side has its own entry gate. Primary bedroom has 2 walk-in
closets with built-in drawers and shelving, plus an attached room
that can be used as a sitting area or office. French door
leads out to garden area and bay window that views the golf course.
Ensuite bathroom with marble tile, skylight, garden tub,
separate shower, and separate sinks. Two additional bedrooms
with own walk-in closet that has built-in drawers and shelving.
Second bath joins the two additional bedrooms.
Renovated half hall bath with granite and soft close cabinet.
Garage was turned into a huge fourth bedroom. That room
could easily be converted back to a garage or there is ample space
to build a garage off the left side of home. Extras:
freshly painted interior, separate tiled playroom off back
left, separate playroom or sitting room off front, laundry
room off kitchen, half bath off kitchen, newly tiled floors in
kitchen and two half baths, no carpet, new flooring throughout
living areas, separate dining room, and voluntary HOA.
The manager has listed the unit size as 3638 square feet.
The manager has listed the unit size as 3638 square feet.
Unit Size
3,638Ft²
Days on Market
-
Land Size
0.79 acres
Price per sqft
$220
Property Type
House
Property Taxes
-
HOA Dues
-
Year Built
1986
Price History
| Date / Event | Date | Event | Price |
|---|---|---|---|
| Jan 24, 2024 | No longer available | - | |
| No longer available | |||
| Jan 19, 2024 | Sold to Andrew Terris, Lesley Dennison | $799,000 | |
| Sold to Andrew Terris, Lesley Dennison | |||
| Jul 14, 2023 | Listed | $799,000 | |
| Listed | |||
| Sep 25, 2019 | No longer available | - | |
| No longer available | |||
| Sep 20, 2019 | Sold to Michael A Pak | $449,500 | |
| Sold to Michael A Pak | |||
Show More

Property Highlights
Air Conditioning
With View
Building Info
Overview
Building
Neighborhood
Zoning
Geography
Comparables
Unit
Status
Status
Type
Beds
Baths
ft²
Price/ft²
Price/ft²
Asking Price
Listed On
Listed On
Closing Price
Sold On
Sold On
HOA + Taxes
In Contract
House
4
Beds
3.5
Baths
3,441 ft²
$232/ft²
$799,000
Jun 22, 2023
-
$661/mo
In Contract
House
4
Beds
3.5
Baths
3,263 ft²
$213/ft²
$695,000
Jun 19, 2023
-
$456/mo
Active
House
3
Beds
2.5
Baths
2,445 ft²
$266/ft²
$650,000
Jul 2, 2023
-
$698/mo
In Contract
House
5
Beds
6.5
Baths
5,594 ft²
$170/ft²
$950,000
May 28, 2023
-
$734/mo
About Brookfield West
Similar Homes for Sale
Nearby Rentals

$3,300 /mo
- 4 Beds
- 2.5 Baths
- 2,046 ft²

$2,975 /mo
- 4 Beds
- 2.5 Baths
- 2,416 ft²




























