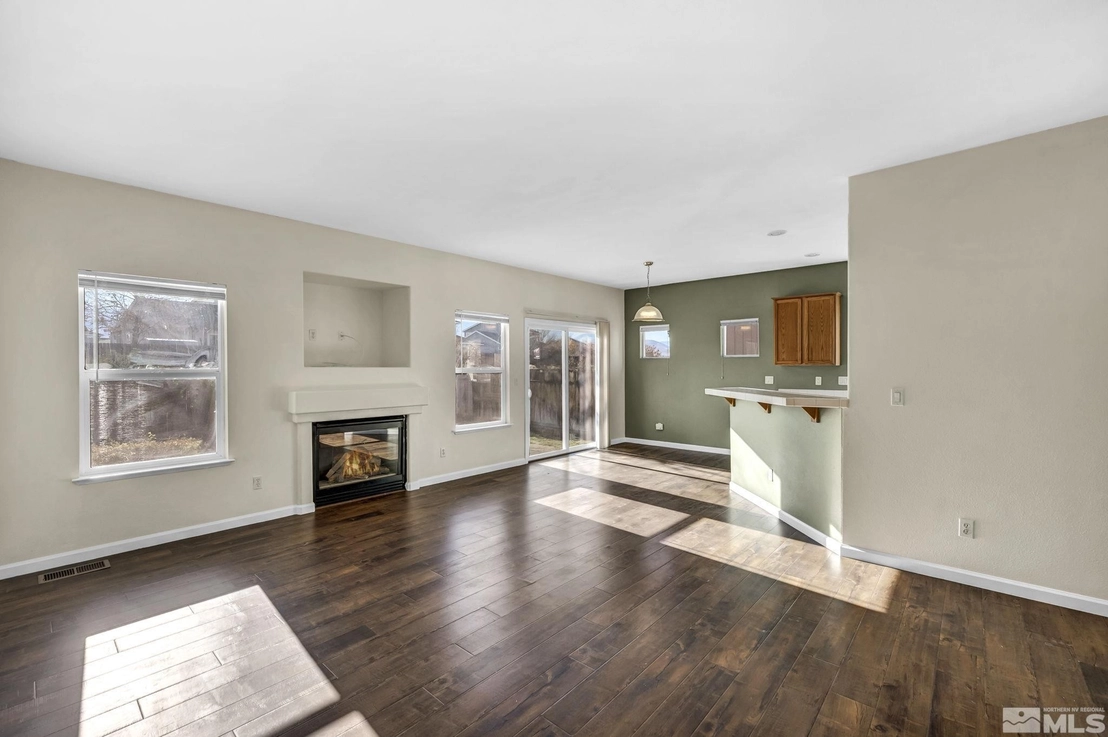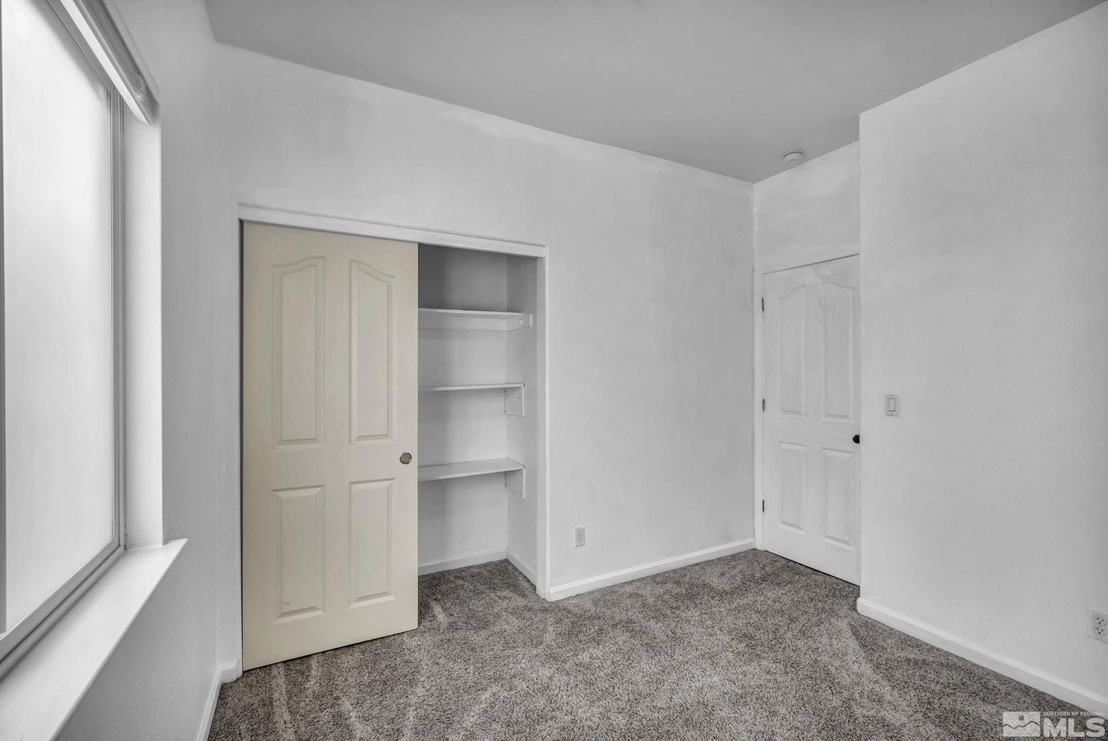





























1 /
30
Map
$382,000 - $466,000
●
House -
Off Market
11800 lone desert dr
Reno, NV 89506
3 Beds
2 Baths
1313 Sqft
Sold Feb 08, 2024
$407,500
$326,000
by Guild Mortgage Company Llc
Mortgage Due Mar 01, 2054
Sold Mar 15, 2021
$375,000
$356,250
by Summit Funding Inc
Mortgage Due Apr 01, 2051
About This Property
Beautiful 3 bedroom 2 bathroom, single level family home. Freshly
painted, open concept living space. Features a nice gas log
fireplace for those cold evenings. Carpets have just been cleaned.
Master bedroom has walk-in closet. No rear neighbors. Backyard is
beautifully landscaped with a paver patio area. Great mountain
views. The kitchen has plenty of storage with a pantry and a great
little breakfast bar.
The manager has listed the unit size as 1313 square feet.
The manager has listed the unit size as 1313 square feet.
Unit Size
1,313Ft²
Days on Market
-
Land Size
0.15 acres
Price per sqft
$323
Property Type
House
Property Taxes
$149
HOA Dues
$300
Year Built
1999
Price History
| Date / Event | Date | Event | Price |
|---|---|---|---|
| Jan 16, 2024 | No longer available | - | |
| No longer available | |||
| Jan 11, 2024 | Relisted | $424,000 | |
| Relisted | |||
| Jan 3, 2024 | No longer available | - | |
| No longer available | |||
| Dec 14, 2023 | Price Decreased |
$424,000
↓ $5K
(1.2%)
|
|
| Price Decreased | |||
| Nov 29, 2023 | Listed | $429,000 | |
| Listed | |||
Show More

Property Highlights
Fireplace
With View
Building Info
Overview
Building
Neighborhood
Zoning
Geography
Comparables
Unit
Status
Status
Type
Beds
Baths
ft²
Price/ft²
Price/ft²
Asking Price
Listed On
Listed On
Closing Price
Sold On
Sold On
HOA + Taxes
Active
House
3
Beds
2
Baths
1,551 ft²
$284/ft²
$439,900
Dec 28, 2023
-
$497/mo
About Sky Vista Village
Similar Homes for Sale

$437,990
- 4 Beds
- 2.5 Baths
- 1,678 ft²

$437,990
- 4 Beds
- 2.5 Baths
- 1,678 ft²



































