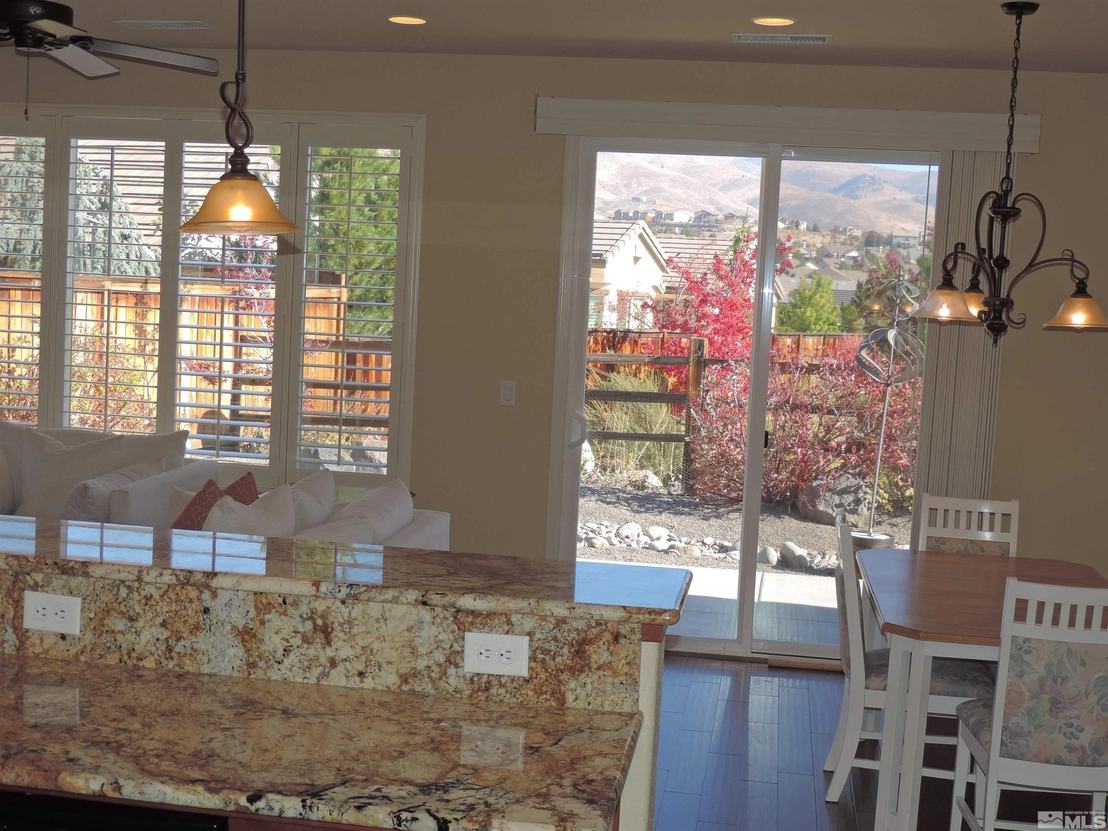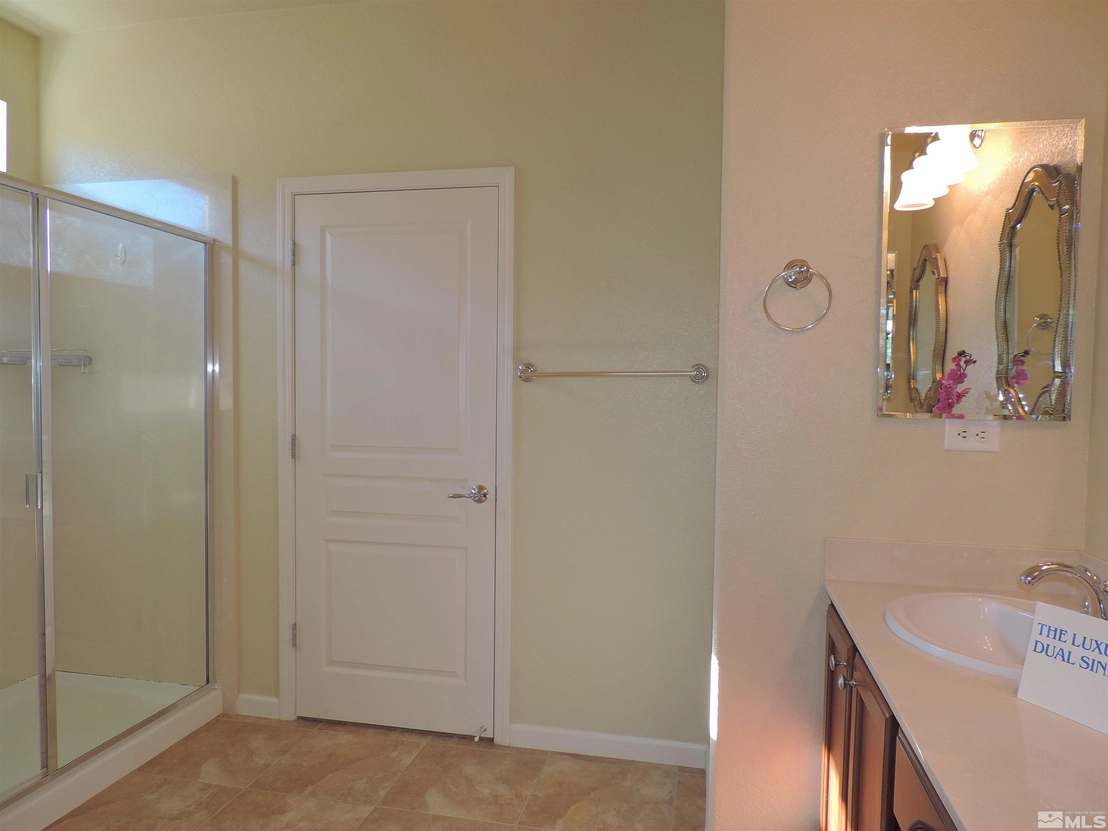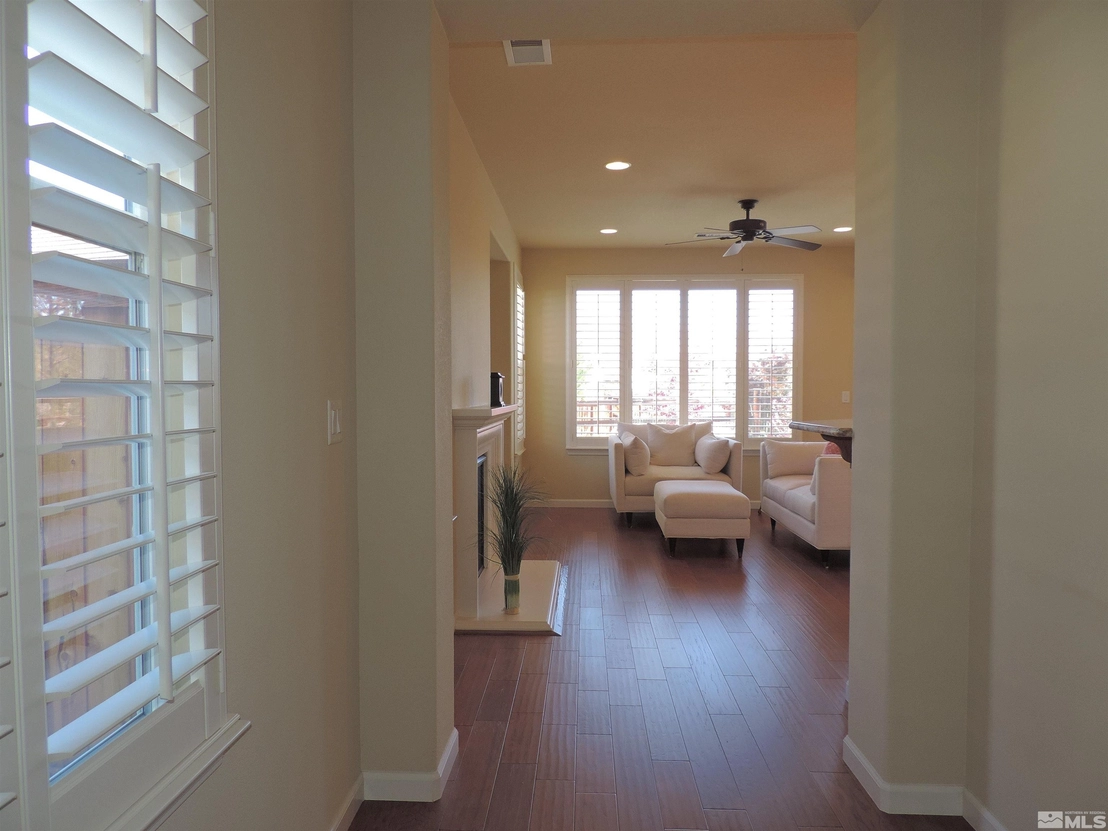
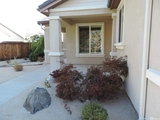












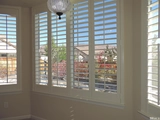




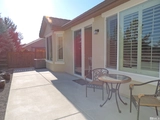







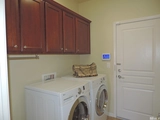


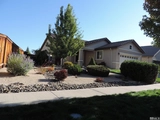

1 /
32
Map
$542,973*
●
House -
Off Market
1180 Del Webb Parkway West
Reno, NV 89523
2 Beds
2 Baths
1422 Sqft
$491,000 - $599,000
Reference Base Price*
-0.37%
Since Nov 1, 2023
National-US
Primary Model
Sold Nov 17, 2023
$545,000
Buyer
Seller
Sold Sep 16, 2020
$430,000
Buyer
Seller
$125,000
by Flagstar Bank Fsb
Mortgage Due Oct 01, 2050
About This Property
VIEW, call your own this Del Webb Tahoe 1422 sqft, 2bd, DEN, 2car
upgraded home. wider lot, Wood & large designer tile floors.
New HVAC system, delight in cooking in you kitchen with upgraded
appliances & granite counters. Primary bedroom with bay window,
walk-in closet, double sinks. The second bedroom with on suite, DEN
has French doors, Lower Del Webb West with no front neighbors
and an open back area with the mountain views north, patio
oriented to enjoy a BBQ in the afternoon. a finished garage,
etc
The manager has listed the unit size as 1422 square feet.
The manager has listed the unit size as 1422 square feet.
Unit Size
1,422Ft²
Days on Market
-
Land Size
0.14 acres
Price per sqft
$383
Property Type
House
Property Taxes
$251
HOA Dues
$111
Year Built
2010
Price History
| Date / Event | Date | Event | Price |
|---|---|---|---|
| Nov 17, 2023 | Sold to Cahill | $545,000 | |
| Sold to Cahill | |||
| Oct 18, 2023 | No longer available | - | |
| No longer available | |||
| Oct 6, 2023 | Listed | $545,000 | |
| Listed | |||
| Sep 18, 2020 | No longer available | - | |
| No longer available | |||
| Sep 16, 2020 | Sold to Nancy Rablin | $430,000 | |
| Sold to Nancy Rablin | |||
Show More

Property Highlights
Fireplace
With View
Building Info
Overview
Building
Neighborhood
Zoning
Geography
Comparables
Unit
Status
Status
Type
Beds
Baths
ft²
Price/ft²
Price/ft²
Asking Price
Listed On
Listed On
Closing Price
Sold On
Sold On
HOA + Taxes
Active
House
2
Beds
2
Baths
1,440 ft²
$353/ft²
$509,000
Jul 6, 2023
-
$380/mo
Active
House
1
Bed
2
Baths
1,264 ft²
$392/ft²
$495,000
Jul 29, 2023
-
$580/mo








