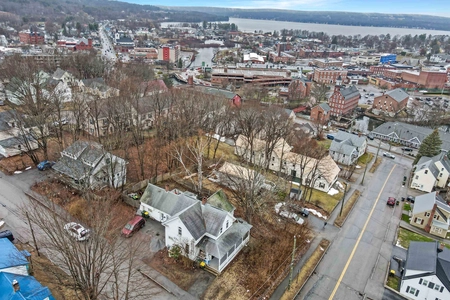Belknap


118 Morrill Street







































1 /
39
Map
$345,000
●
House -
Off Market
118 Morrill Street
Gilford, NH 03249
3 Beds
2 Baths,
1
Half Bath
1718 Sqft
$458,259
RealtyHop Estimate
35.18%
Since Oct 1, 2020
National-US
Primary Model
About This Property
Gilford, NH - 3 Bedroom Ranch with 2 car garage attached. The home
features a completely renovated main floor including a spacious
kitchen with ample cabinetry, granite countertops and stainless
steel appliances. A gas log fireplace highlights the living room
and the 2 remodeled bathrooms include an acrylic tub/shower and
granite vanity. The walk-up attic has over 600 square feet of well
lit storage space. A lower level features a partially finished
entertainment room with bar, workshop, wood stove, 1/4 bath and
sink. The exterior is beautifully landscaped with mature trees,
shrubs, flower beds and a large stone patio with fireplace. The
house is move in ready. You can spend your summers at Gilford town
beach, launch your boat at the Glendale Public docks and Gunstock
Mountain resort also offers great skiing in the winter.
Unit Size
1,718Ft²
Days on Market
30 days
Land Size
0.44 acres
Price per sqft
$197
Property Type
House
Property Taxes
$275
HOA Dues
-
Year Built
1952
Last updated: 8 days ago (Prime MLS #4824970)
Price History
| Date / Event | Date | Event | Price |
|---|---|---|---|
| Nov 9, 2023 | Sold | $515,000 | |
| Sold | |||
| Sep 8, 2023 | Listed by KW Coastal and Lakes & Mountains Realty/Laconia | $525,000 | |
| Listed by KW Coastal and Lakes & Mountains Realty/Laconia | |||



|
|||
|
Gilford, NH - Single level, low maintenance living at it's finest!
This impeccable three bedroom ranch style home features an
oversized two car garage with direct access into the updated and
spacious kitchen. A large living room makes a great space for
relaxing in front of the new gas fireplace or entertaining friends
and family. Renovated full bathroom, beautiful hardwood floors and
recently painted main level makes this home move -in ready! The
walk up, well lit attic space boasts over…
|
|||
| Oct 6, 2021 | No longer available | - | |
| No longer available | |||
| Sep 25, 2020 | Sold to Joseph Depopolo, Susan Depo... | $345,000 | |
| Sold to Joseph Depopolo, Susan Depo... | |||
| Sep 1, 2020 | In contract | - | |
| In contract | |||
Show More

Property Highlights
Garage
Fireplace
Building Info
Overview
Building
Neighborhood
Zoning
Geography
Comparables
Unit
Status
Status
Type
Beds
Baths
ft²
Price/ft²
Price/ft²
Asking Price
Listed On
Listed On
Closing Price
Sold On
Sold On
HOA + Taxes
Sold
House
3
Beds
1
Bath
1,530 ft²
$203/ft²
$310,000
Apr 3, 2024
$310,000
May 6, 2024
$295/mo
Sold
House
3
Beds
2
Baths
1,288 ft²
$287/ft²
$370,000
Nov 12, 2021
$370,000
Dec 29, 2021
$255/mo
Sold
House
3
Beds
1
Bath
2,116 ft²
$201/ft²
$425,000
May 18, 2022
$425,000
Jul 7, 2022
$207/mo
Sold
House
3
Beds
2
Baths
2,762 ft²
$145/ft²
$400,000
Apr 18, 2022
$400,000
Dec 30, 2022
-
Sold
House
2
Beds
1
Bath
816 ft²
$391/ft²
$319,000
Jan 2, 2024
$319,000
Feb 22, 2024
$262/mo
In Contract
House
2
Beds
1
Bath
1,108 ft²
$289/ft²
$319,900
Apr 19, 2024
-
$302/mo















































