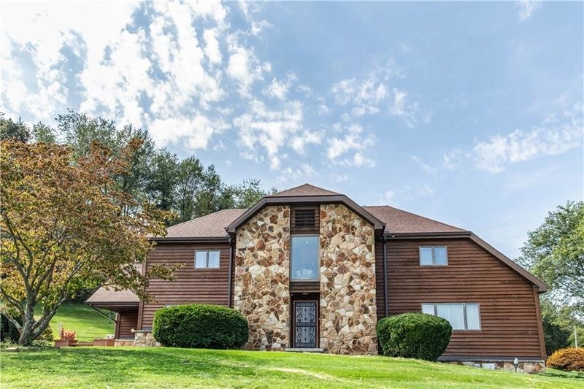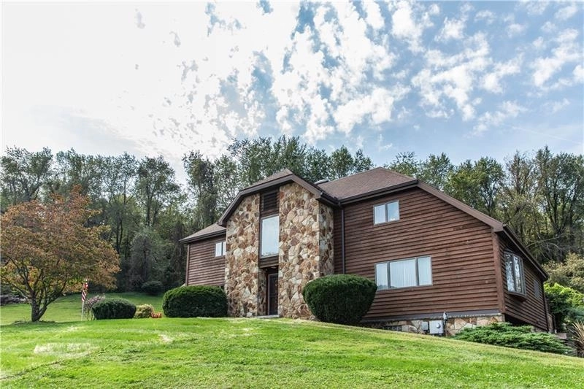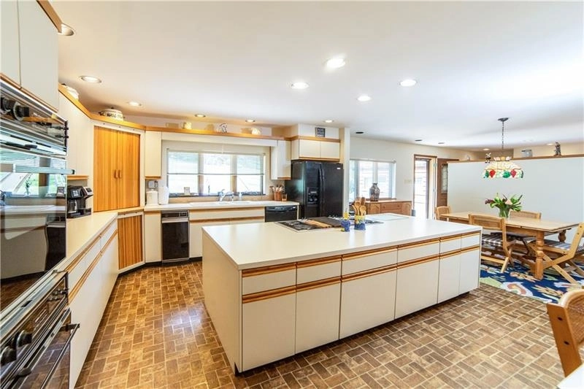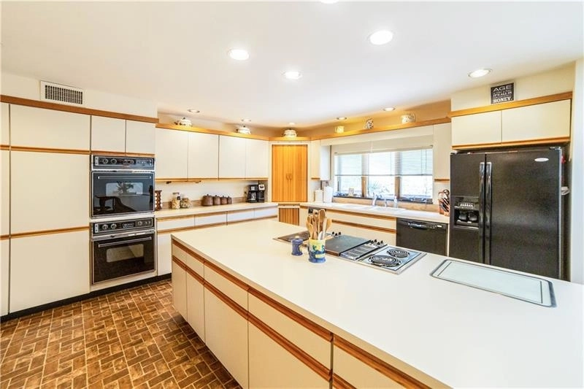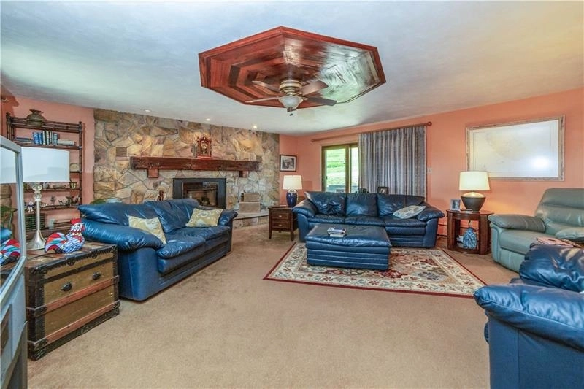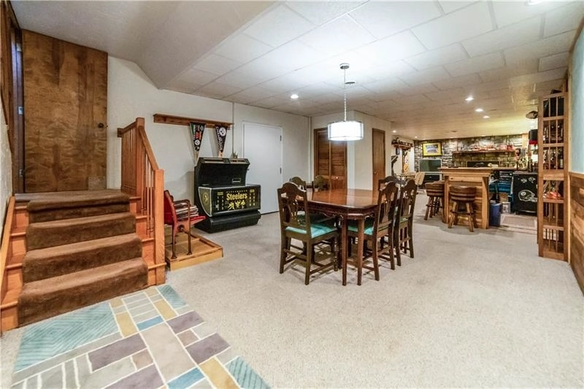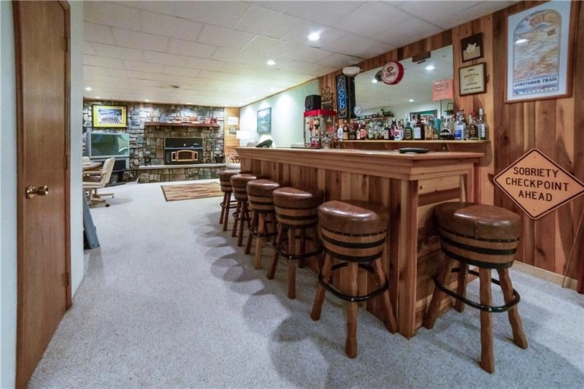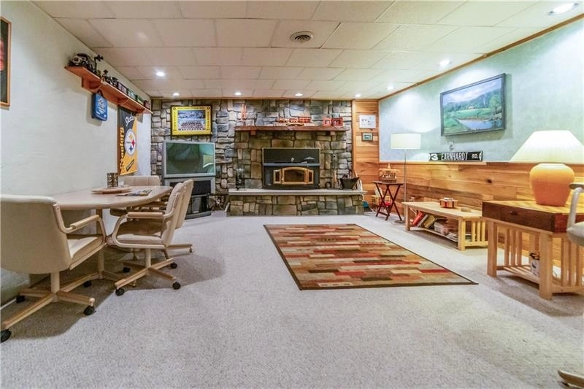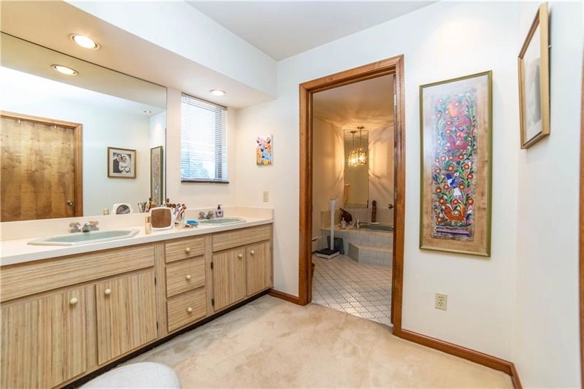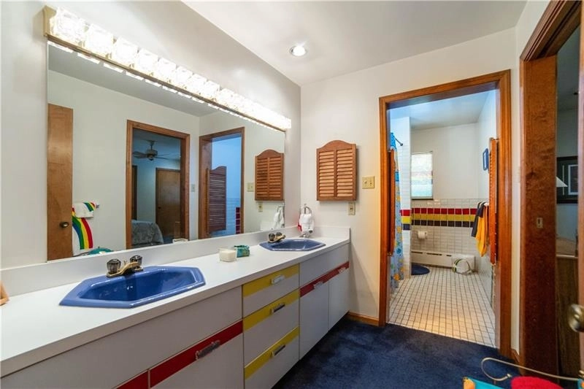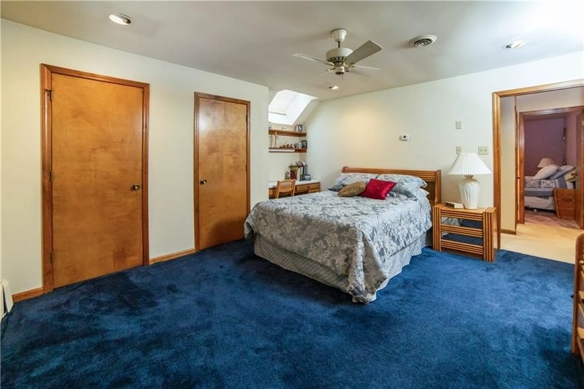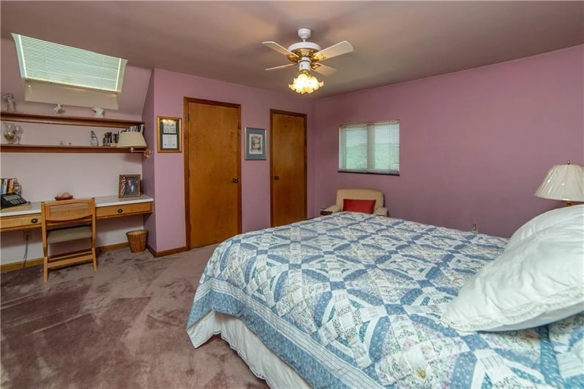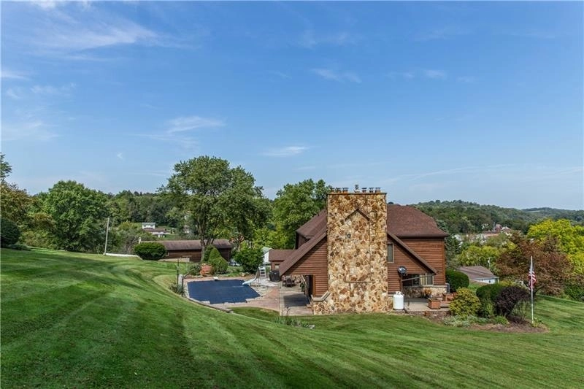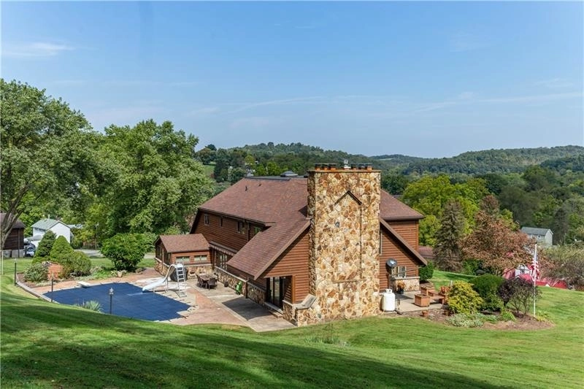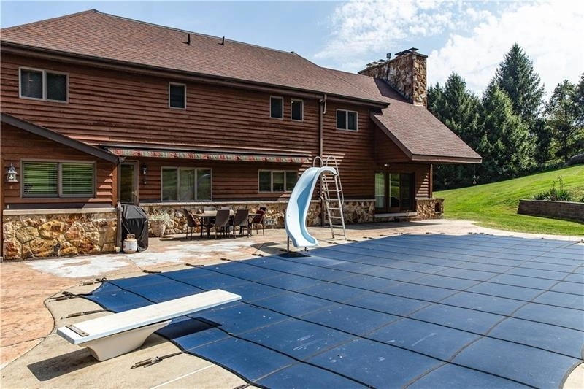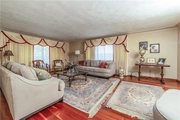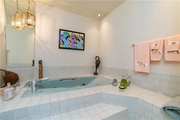$567,620*
●
House -
Off Market
118 Highland
New Stanton, PA 15698
4 Beds
6 Baths,
2
Half Baths
$378,000 - $460,000
Reference Base Price*
35.18%
Since Oct 1, 2020
National-US
Primary Model
Sold Nov 10, 2020
$390,000
Seller
$312,000
by Agchoice Farm Credit Aca
Mortgage Due Nov 10, 2050
About This Property
Nestled On a gorgeous multi-acre lot this 4 bedroom, 4 full, 2 half
bath, home boasts gorgeous stone and cedar siding. A large 2 car
integral and massive 4 car plus detached garage are perfect for
anyone with a need for space. Inside this home's two themes are
custom and spacious. The living room and dining room both feature
wide plank cherry hardwoods. Inside the family room a gorgeous
stone fireplace provides the perfect accent. Downstairs the massive
game room features a fireplace, full bar, and plenty of space. In
addition to the game room, the downstairs kitchen, full bath, and
level entry walk-in creates the perfect in-law suite if needed. On
the second floor the spacious master suite and secondary 2
bathrooms, provide ample amenities. Back on the main level, the
eat-in kitchen has plenty of space to prepare gourmet meals for the
family or guests. Out back the in-ground pool is surrounded by
stamped concrete making it blend in perfectly with the natural
views surrounding the home
Unit Size
-
Days on Market
-
Land Size
-
Price per sqft
-
Property Type
House
Property Taxes
$8,261
HOA Dues
-
Year Built
-
Price History
| Date / Event | Date | Event | Price |
|---|---|---|---|
| Nov 10, 2020 | Sold to Alahna L Obrien, Michael J ... | $390,000 | |
| Sold to Alahna L Obrien, Michael J ... | |||
| Sep 17, 2020 | No longer available | - | |
| No longer available | |||
| Aug 11, 2020 | Price Decreased |
$419,900
↓ $30K
(6.7%)
|
|
| Price Decreased | |||
| Jun 6, 2020 | Price Decreased |
$449,900
↓ $30K
(6.3%)
|
|
| Price Decreased | |||
| Mar 9, 2020 | Price Decreased |
$479,900
↓ $35K
(6.8%)
|
|
| Price Decreased | |||
Show More

Property Highlights
Fireplace
Air Conditioning
Garage


