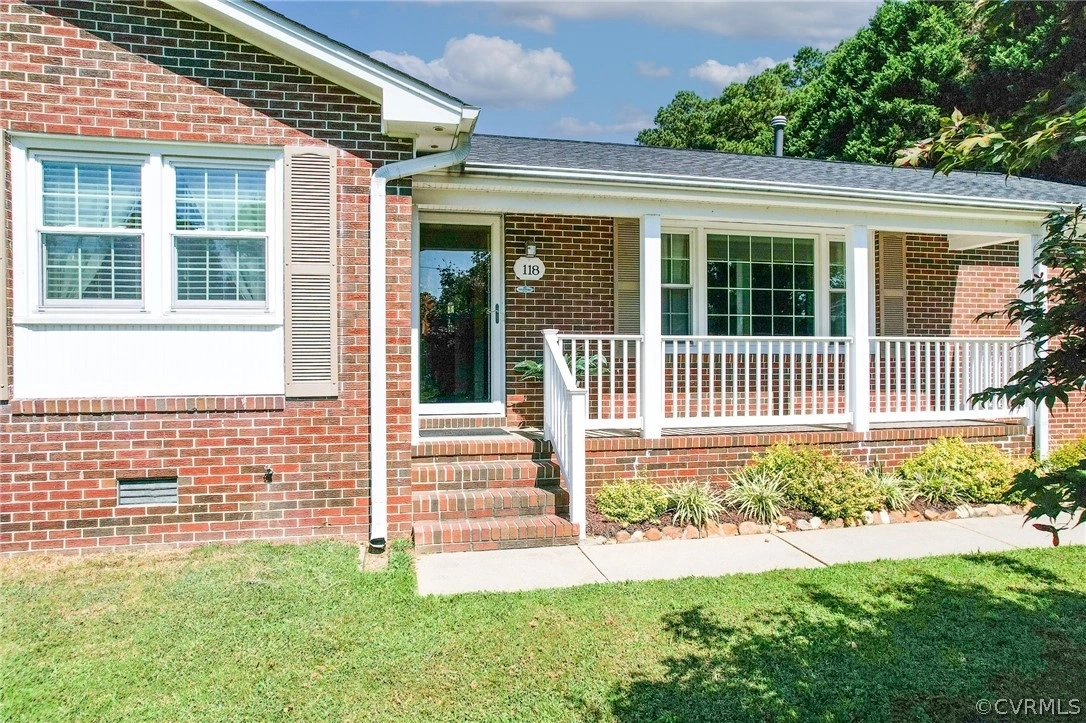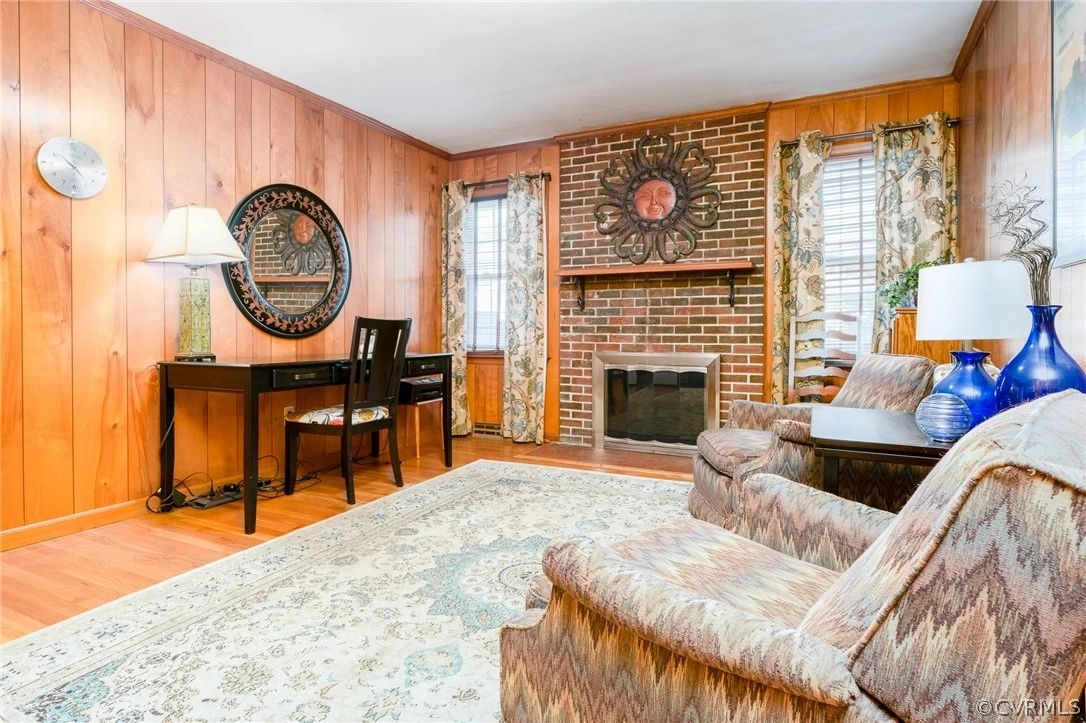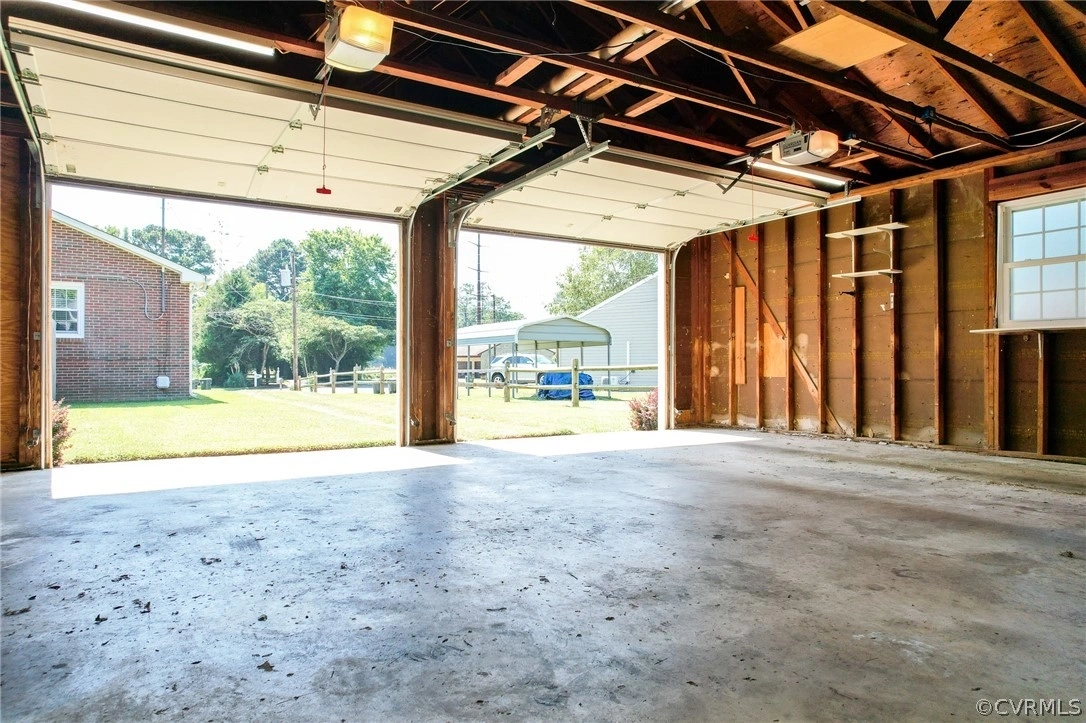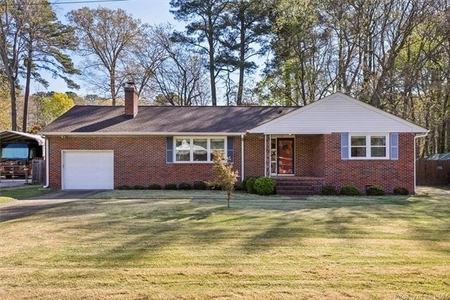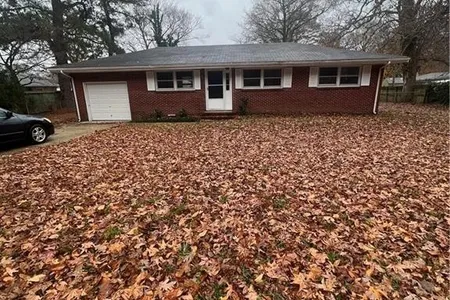York


118 Beecham Drive













































1 /
45
Video
Map
$380,000
●
House -
Off Market
118 Beecham Drive
Yorktown, VA 23692
4 Beds
2 Baths
$395,738
RealtyHop Estimate
5.53%
Since Dec 1, 2022
National-US
Primary Model
About This Property
This beautiful 4 bedroom/2 bath brick rancher has been
exceptionally maintained and UPDATED in recent years Enter
the home to a beautiful foyer leading to a large living room
(hardwood floors under carpet), The home has a great layout leading
to a large updated kitchen featuring granite counters, stainless
appliances, gas cooking plus built-in wine fridge - this room is
combined with a generously sized dining area perfect for family
gatherings. Lots of living space! Walk out to one of
the highlights of this home which is a large 16x16 deck (composite
material) - too sunny? no problem! This deck has an electric awning
that covers the whole deck. The huge private yard is completely
fenced in and perfectly maintained with flowers that bloom
year-round. Detached 2 car garage w/ automatic garage doors is a
perfect workshop. Recent updates include HVAC (2020) w/
10-year transferable warranty, water heater (2022) hall bath
(2020), retractable deck awning (2020), roof (2020), garage
windows/siding/roof (2020), family room LVP flooring (2021).
Conveniently located to shops/restaurants. You have to
see this home- It will check off all the things you want in a home.
Check out video!
Unit Size
-
Days on Market
55 days
Land Size
0.46 acres
Price per sqft
-
Property Type
House
Property Taxes
$178
HOA Dues
-
Year Built
1970
Last updated: 20 days ago (CVRMLS #2226247)
Price History
| Date / Event | Date | Event | Price |
|---|---|---|---|
| Nov 17, 2022 | No longer available | - | |
| No longer available | |||
| Nov 17, 2022 | Sold to Heather Foster, Kevin Micha... | $380,000 | |
| Sold to Heather Foster, Kevin Micha... | |||
| Oct 12, 2022 | In contract | - | |
| In contract | |||
| Oct 8, 2022 | Listed by River Fox Realty LLC | $375,000 | |
| Listed by River Fox Realty LLC | |||



|
|||
|
This beautiful 4 bedroom/2 bath brick rancher has been
exceptionally maintained and UPDATED in recent years Enter the home
to a beautiful foyer leading to a large living room (hardwood
floors under carpet), The home has a great layout leading to a
large updated kitchen featuring granite counters, stainless
appliances, gas cooking plus built-in wine fridge - this room is
combined with a generously sized dining area perfect for family
gatherings. Lots of living space! Walk out to one of the…
|
|||
| Sep 21, 2022 | Listed by River Fox Realty LLC | $375,000 | |
| Listed by River Fox Realty LLC | |||
Property Highlights
Garage
Air Conditioning
Fireplace


