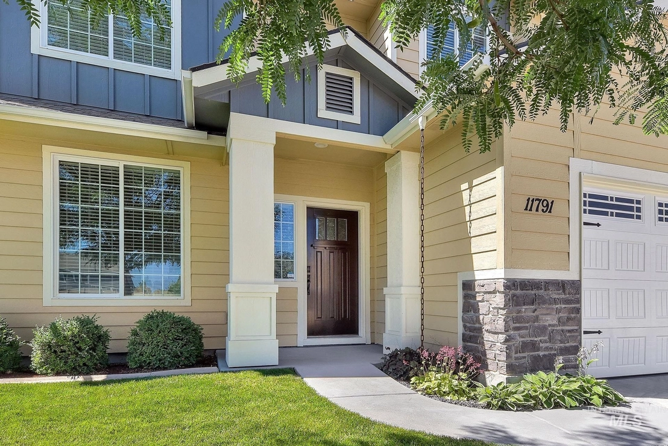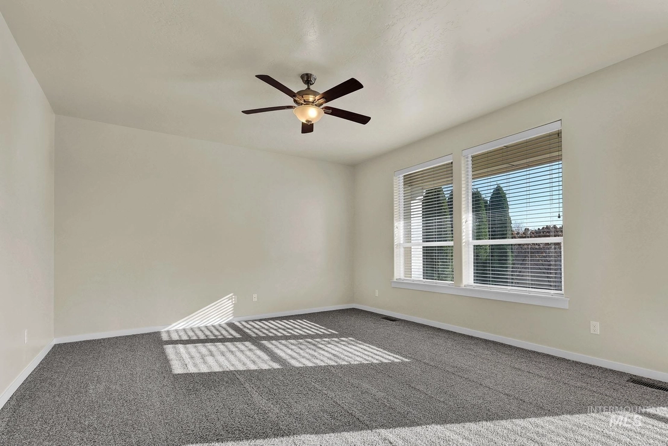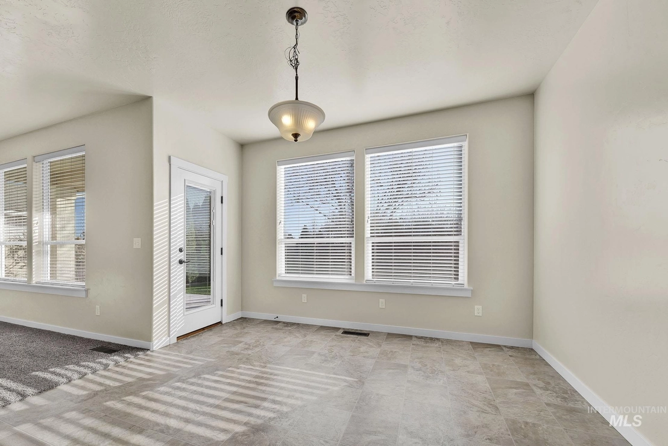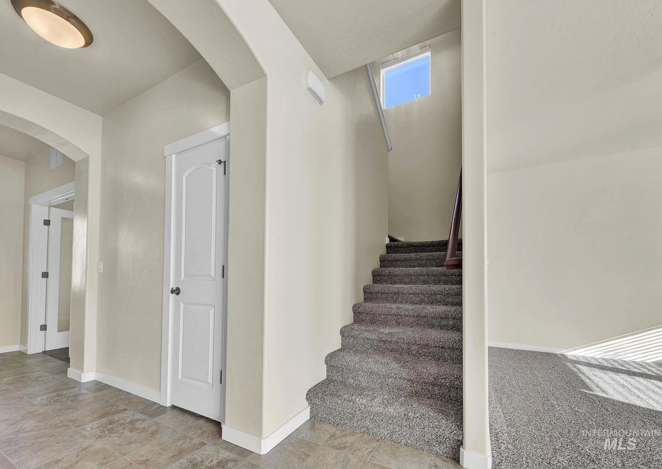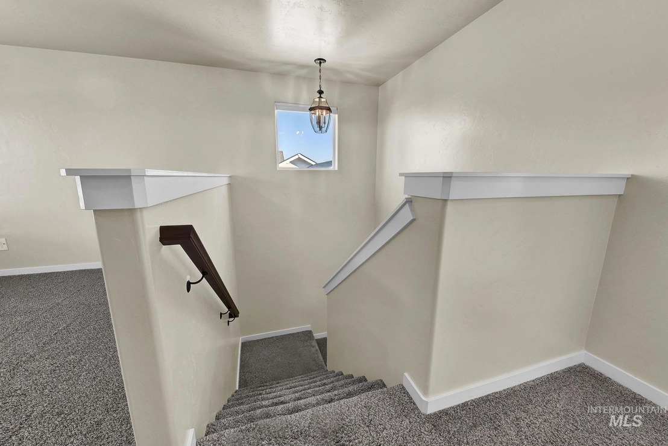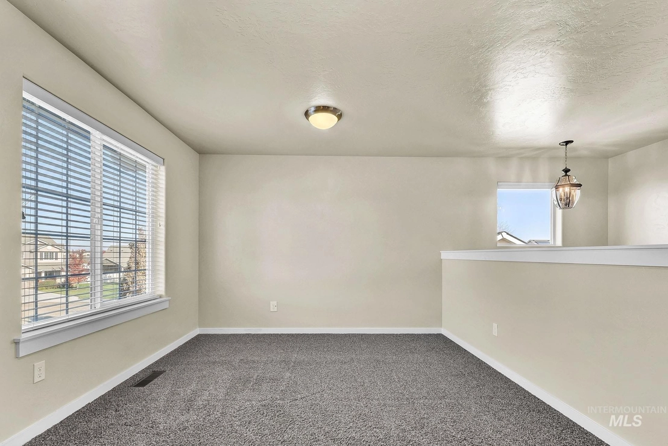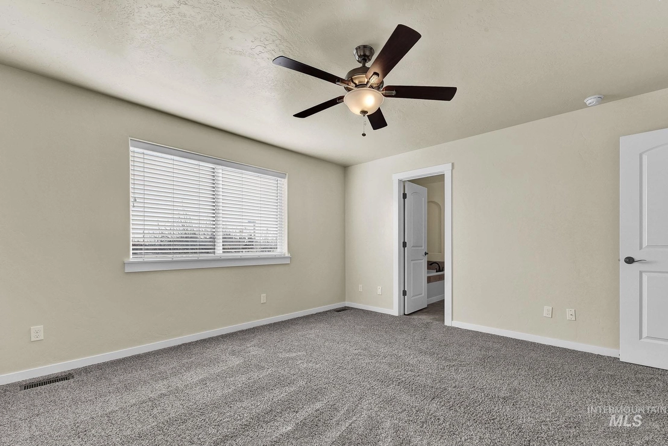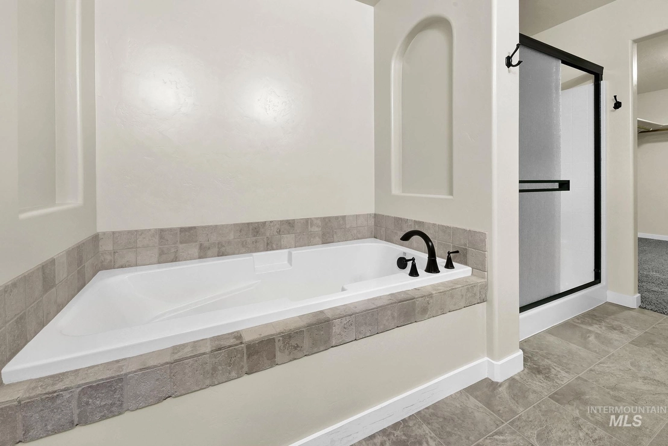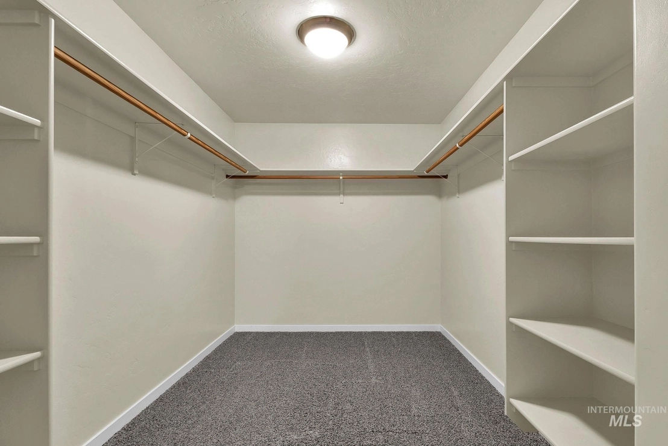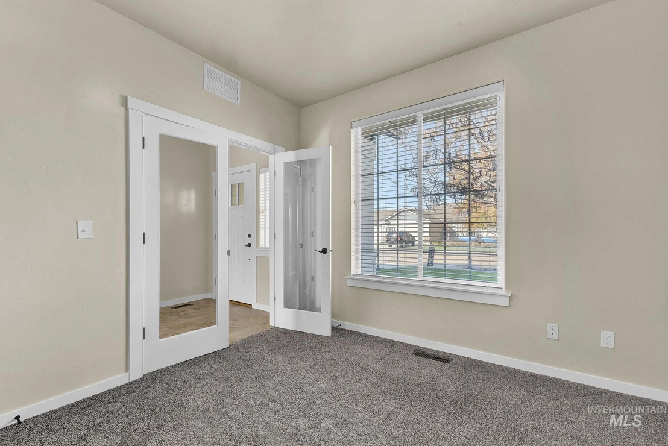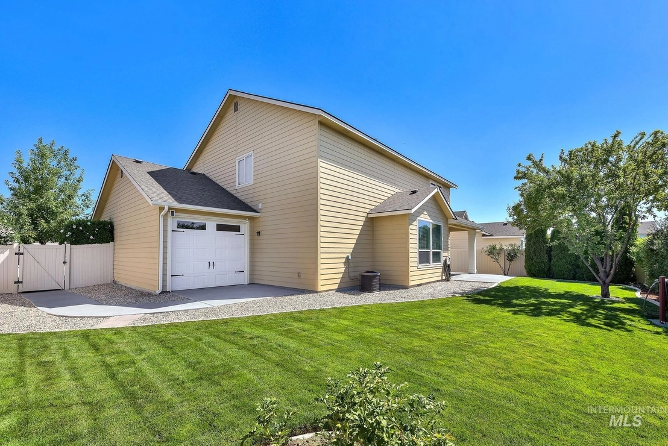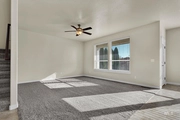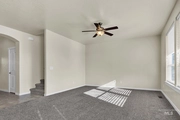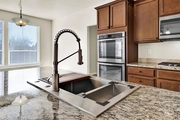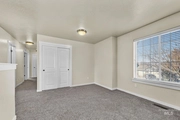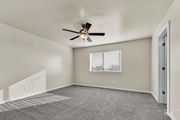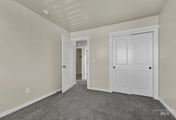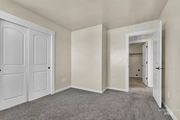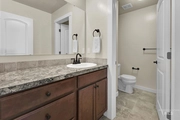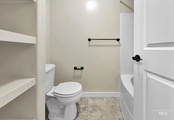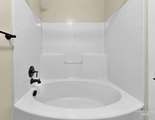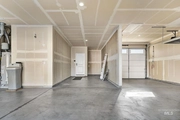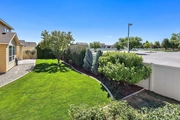$414,000 - $506,000
●
House -
Off Market
11791 Pheasant Run Ct
Caldwell, ID 83605
5 Beds
3 Baths
2317 Sqft
Sold Feb 21, 2024
$142,310
Seller
$107,000
by Das Acquisition Company, Llc
Mortgage Due Mar 01, 2054
Sold Jul 18, 2014
$125,000
Buyer
Seller
$100,000
by Wells Fargo Bank Na
Mortgage Due Aug 01, 2044
About This Property
This spacious home offers an abundance of windows, a room for every
need & a long list of thoughtful extras. A like new house without
the wait! Chef's kitchen features ss appliances (fridge included),
granite countertops & center island opening directly into the
oversized great room. The main floor den just off the entry w/
french doors & closet is ideal for guests or home office. Four
bedrooms & a loft are found upstairs. Master suite is a luxurious
escape featuring a soaker tub & huge walk-in closet. FOUR car
garage with ceiling storage shelves & a pull thru bay! Additional
perks include central vac, upgraded cabinets, Hunter Douglas Blinds
thru-out, garden space, covered patio w/ gas bbq stub, & mature
landscaping. Enjoy this large lot with no back neighbors, in a
desirable neighborhood featuring walking paths & community swimming
pool, plus low cost irrigation water for sprinklers and easy access
to Hwy 20-26 and I-84. Incredible location- minutes to parks,
shopping, schools & Municipal Park/BMX.
The manager has listed the unit size as 2317 square feet.
The manager has listed the unit size as 2317 square feet.
Unit Size
2,317Ft²
Days on Market
-
Land Size
0.17 acres
Price per sqft
$199
Property Type
House
Property Taxes
$226
HOA Dues
$600
Year Built
2014
Price History
| Date / Event | Date | Event | Price |
|---|---|---|---|
| Feb 24, 2024 | No longer available | - | |
| No longer available | |||
| Feb 21, 2024 | Sold to Kaylie Nikkol Johnson, Tuck... | $142,310 | |
| Sold to Kaylie Nikkol Johnson, Tuck... | |||
| Jan 25, 2024 | In contract | - | |
| In contract | |||
| Nov 15, 2023 | Listed | $460,000 | |
| Listed | |||
| Jul 18, 2014 | Sold to Barbara J Hagen | $125,000 | |
| Sold to Barbara J Hagen | |||
Property Highlights
Air Conditioning
Building Info
Overview
Building
Neighborhood
Geography
Comparables
Unit
Status
Status
Type
Beds
Baths
ft²
Price/ft²
Price/ft²
Asking Price
Listed On
Listed On
Closing Price
Sold On
Sold On
HOA + Taxes
House
4
Beds
2
Baths
2,046 ft²
$200/ft²
$409,990
Jan 8, 2024
-
-
Active
House
4
Beds
3
Baths
3,047 ft²
$138/ft²
$420,000
Jan 25, 2024
-
$618/mo
House
3
Beds
2
Baths
2,258 ft²
$188/ft²
$424,990
Jan 8, 2024
-
-
House
3
Beds
2.5
Baths
2,250 ft²
$187/ft²
$419,990
Jan 8, 2024
-
-
In Contract
House
3
Beds
2
Baths
1,800 ft²
$232/ft²
$418,215
Sep 6, 2023
-
$500/mo
House
3
Beds
2
Baths
1,574 ft²
$254/ft²
$399,990
Oct 18, 2023
-
$525/mo
In Contract
House
3
Beds
2
Baths
1,574 ft²
$245/ft²
$385,450
Sep 11, 2023
-
$525/mo
House
3
Beds
2
Baths
1,800 ft²
$219/ft²
$394,990
Jan 8, 2024
-
-
House
3
Beds
2
Baths
1,800 ft²
$217/ft²
$389,990
May 9, 2022
-
-
House
3
Beds
2.5
Baths
1,743 ft²
$221/ft²
$384,990
Jan 11, 2024
-
-
House
3
Beds
2.5
Baths
1,743 ft²
$218/ft²
$379,990
May 9, 2022
-
-
House
3
Beds
2
Baths
1,692 ft²
$222/ft²
$374,990
Nov 20, 2023
-
-
About Caldwell
Similar Homes for Sale

$374,990
- 3 Beds
- 2 Baths
- 1,692 ft²

$379,990
- 3 Beds
- 2.5 Baths
- 1,743 ft²



