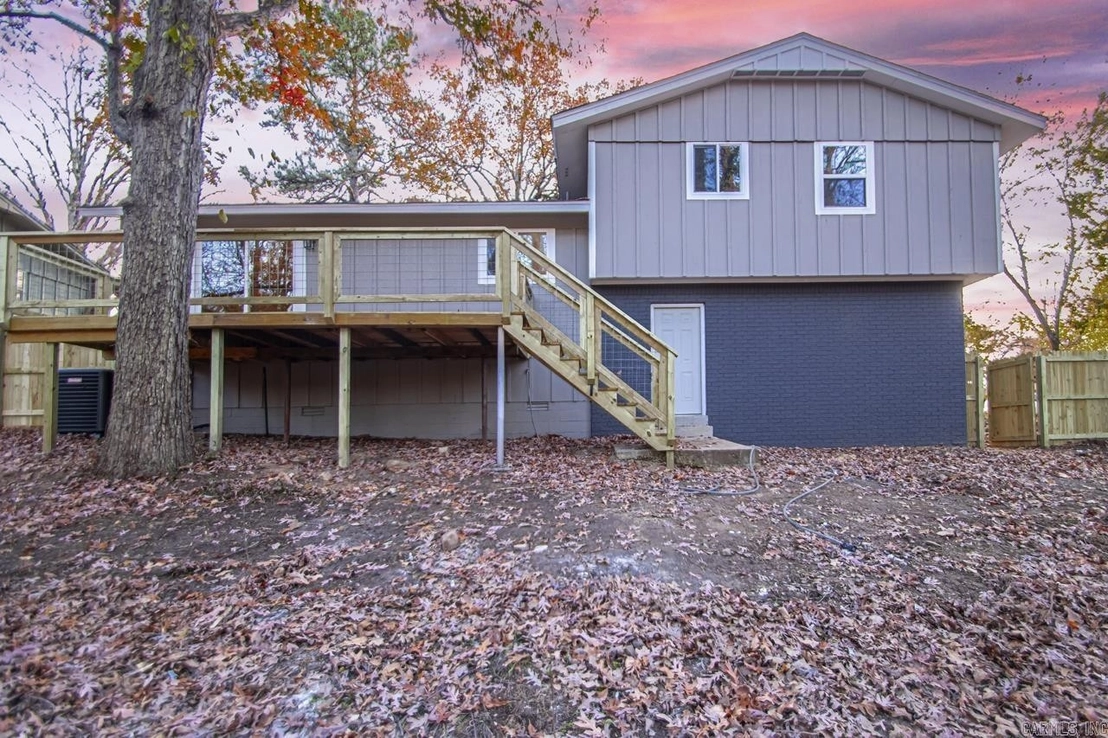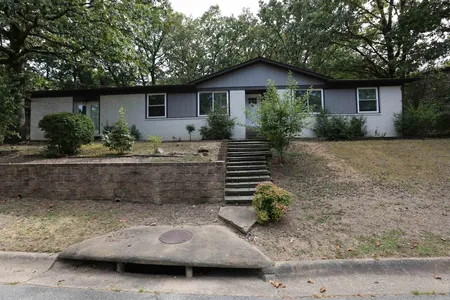




















1 /
21
Map
$234,000 - $284,000
●
House -
Off Market
11740 Southridge Drive
Little Rock, AR 72212
3 Beds
2 Baths
1497 Sqft
Sold Jan 11, 2024
$255,000
Seller
$247,350
by Rocket Mortgage Llc
Mortgage Due Feb 01, 2054
Sold Sep 14, 2023
$100,000
Buyer
Seller
About This Property
Back on market at no fault of sellers! Welcome to your dream home,
a stunning remodeled residence that seamlessly blends modern
sophistication with family-friendly comfort. Nestled in a welcoming
neighborhood just minutes away from shopping, the freeway,
restaurants, & more. This property offers the perfect balance of
convenience and tranquility. The exterior has a stylish facade
featuring clean lines, large windows, and a contemporary color
palette. The entryway leads you into a bright & open living space
adorned with sleek hardwood floors & recessed lighting throughout
and gorgeous fireplace/hearth. The spacious living room is perfect
for entertaining, boasting large windows that flood the area with
natural light.The heart of this home is undoubtedly the kitchen, a
chef's delight with top-of-the-line stainless steel appliances,
quartz countertops, and custom cabinetry mixed with handmade cedar
open shelving. Step outside into your own private oasis – a
sprawling backyard that's perfect for both relaxation and
recreation provides endless possibilities for outdoor activities.
Tons of storage throughout make this homes functionality on point.
AGENTS SEE REMARKS
The manager has listed the unit size as 1497 square feet.
The manager has listed the unit size as 1497 square feet.
Unit Size
1,497Ft²
Days on Market
-
Land Size
0.37 acres
Price per sqft
$174
Property Type
House
Property Taxes
$168
HOA Dues
-
Year Built
1970
Price History
| Date / Event | Date | Event | Price |
|---|---|---|---|
| Jan 12, 2024 | No longer available | - | |
| No longer available | |||
| Jan 11, 2024 | Sold to Bailee Carter, Conner Thoma... | $255,000 | |
| Sold to Bailee Carter, Conner Thoma... | |||
| Dec 13, 2023 | Relisted | $259,900 | |
| Relisted | |||
| Dec 9, 2023 | No longer available | - | |
| No longer available | |||
| Dec 1, 2023 | Listed | $259,900 | |
| Listed | |||
Show More

Property Highlights
Air Conditioning

























