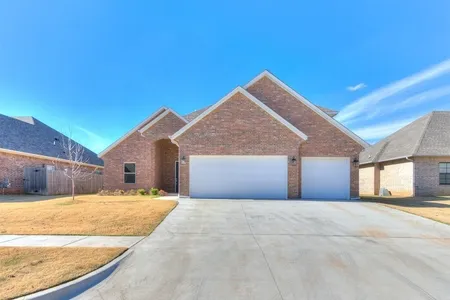




















1 /
21
Map
$338,000 - $412,000
●
House -
Off Market
11720 NW 106 Street
Yukon, OK 73099
4 Beds
2.5 Baths,
1
Half Bath
Sold Jun 05, 2019
$310,000
$249,760
by Caliber Home Loans Inc
Mortgage Due Jun 01, 2050
Sold Dec 19, 2018
$47,000
$249,785
by F & M Bank
Mortgage Due Sep 18, 2019
About This Property
Gorgeous custom built home with all the space! Welcome to the Rome
plan! LARGE living and dining area featuring multiple windows,
flooding the house with natural light. A large island, perfect for
all the meal prep or entertainment you have planned, large pantry,
loads of cabinets and a dining space that is certain to fit your
table! Awesome back patio featuring blue tooth speakers for that
added entertainment, large bedrooms, vaulted ceilings, large
mudbench and stunning wood floors, this home has all the things.
Come and take a look.
Unit Size
-
Days on Market
-
Land Size
0.19 acres
Price per sqft
-
Property Type
House
Property Taxes
-
HOA Dues
$250
Year Built
2019
Price History
| Date / Event | Date | Event | Price |
|---|---|---|---|
| Jan 7, 2024 | No longer available | - | |
| No longer available | |||
| Dec 16, 2023 | In contract | - | |
| In contract | |||
| Nov 6, 2023 | Listed | $375,240 | |
| Listed | |||
| Oct 29, 2023 | No longer available | - | |
| No longer available | |||
| Oct 19, 2023 | Relisted | $369,975 | |
| Relisted | |||
Show More

Property Highlights
Fireplace
Air Conditioning































